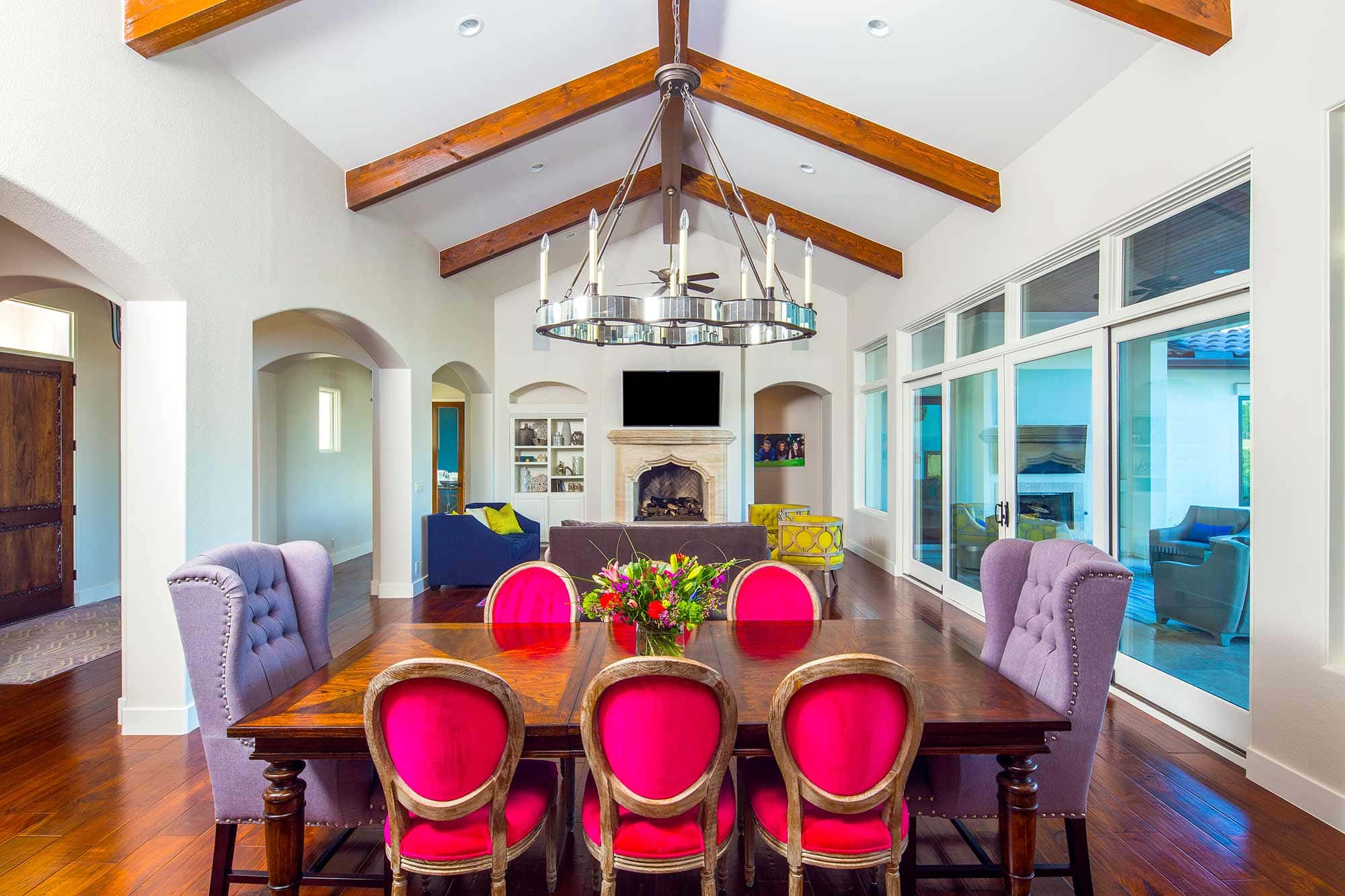Open floorplans have enjoyed a justifiable surge in popularity. Open floorplans are beautiful and add a sense of luxury to any new home, while maximizing space and creating a light, airy atmosphere in interior spaces. Because an open floorplan doesn’t have easily recognizable living spaces, turning it into a comfortable space to live can feel daunting. However, there are many easy ways to enjoy the many benefits of an open floorplan, without sacrificing cozy, comfortable rooms.
The easiest way to create a defined sense of space in an open floor plan is to use your furniture to mimic the function of a wall. Have seating areas with chairs and couches that face inwards to a central coffee table to instill a cozy feeling. This works best when you have a large sofa that faces away from the nearest ‘room’ in the space. Place tall chairs or bar stools around your outermost kitchen counter to give you a casual dining space. Use matching area rugs to create a visual separation between ‘rooms’ and give you a visual pathway between spaces. You can still enjoy bright living areas and a comfortable home when you decorate an open floorplan properly.
If your home has not been built yet, there are design and construction tricks you can employ to make your open floorplan feel cozy. You can physically break up your space without walling off individual rooms by building your home around a courtyard, creating separate ‘rooms’ that still flow effortlessly into each other. You can create a less angular and more organic feel to your home by including curved kitchen counters in the dining area, building cozy reading nooks in the living area, and scattering decorative niches throughout the area.
Sterling Custom Homes has been building the highest quality Austin luxury homes since 1989. We are a full-service custom home builder eager to assist you with your lot analysis, home design and construction. For more information about our unique process, please contact us at 512-263-2214.

