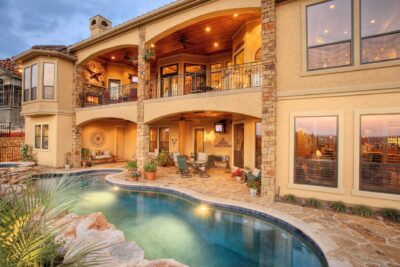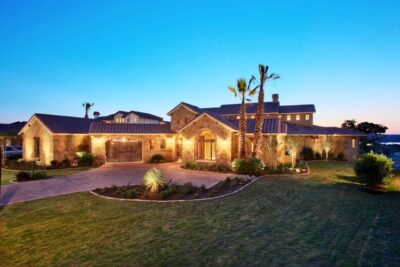 When designing an Austin custom home, it is important to understand the “lay of the land”. In order to accurately price the home up-front, the builder needs to know how much topography he is dealing with and how high the foundation will be out of the ground. As you can imagine, a slab that sits 10’ out of the ground in the back will be much more expensive than a slab that is just a few feet from natural grade.
When designing an Austin custom home, it is important to understand the “lay of the land”. In order to accurately price the home up-front, the builder needs to know how much topography he is dealing with and how high the foundation will be out of the ground. As you can imagine, a slab that sits 10’ out of the ground in the back will be much more expensive than a slab that is just a few feet from natural grade.
If the fall is great enough, an experienced builder may suggest an “over/under” layout, where the secondary rooms are located down below the main living area rather than above. This design alternative has its advantages and disadvantages. Here are a few things to consider when determining whether an “over/under” design will work for your Austin luxury custom home:
1) If you would like a pool behind your home, how important is it that the pool maintains a visible relationship with the main level of the house? The “over/ under” layout usually requires that the pool be associated with the lower level of the home and therefore it’s not very visible from the main living areas.
 2) Will you be satisfied with an understated front elevation? The “over/under” design usually presents a front elevation that looks like a one-story home, hiding the true mass of the overall structure. The picture above shows the grand rear elevation of an “over/under” home, while the picture to the left illustrates how the front elevation gives the appearance of a one-story home.
2) Will you be satisfied with an understated front elevation? The “over/under” design usually presents a front elevation that looks like a one-story home, hiding the true mass of the overall structure. The picture above shows the grand rear elevation of an “over/under” home, while the picture to the left illustrates how the front elevation gives the appearance of a one-story home.
3) If your top priority is the view, the “over/under” design, with the main level of the home sitting up higher than it otherwise might, is a design option that merits consideration provided the lot characteristics support that design.
