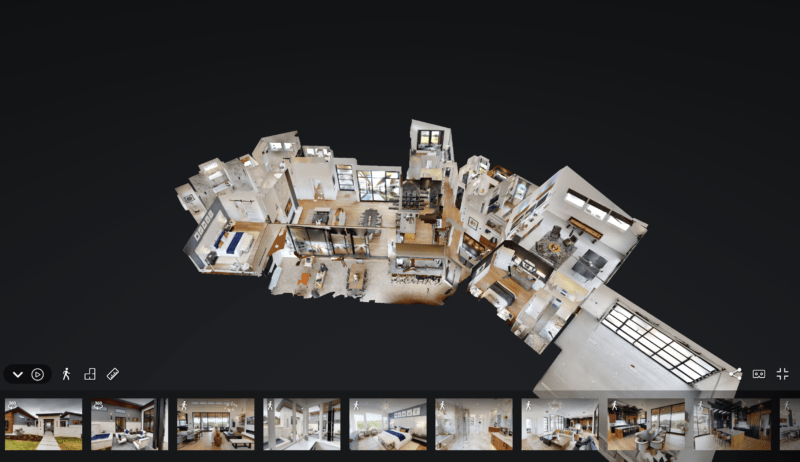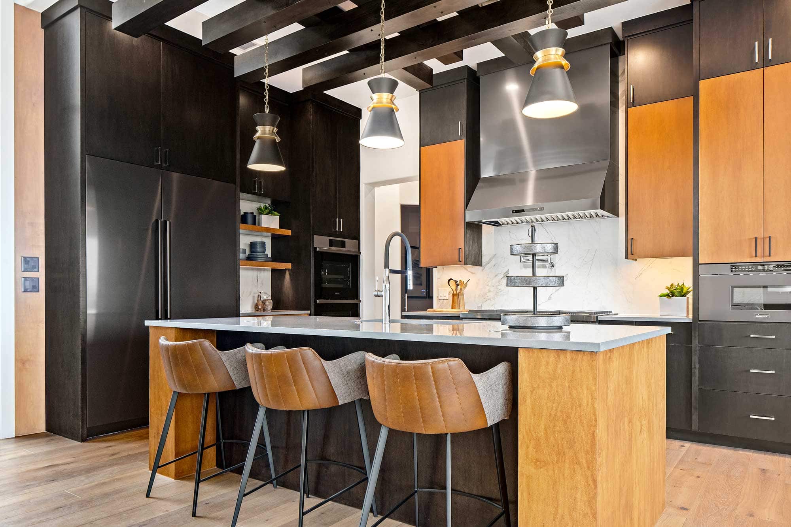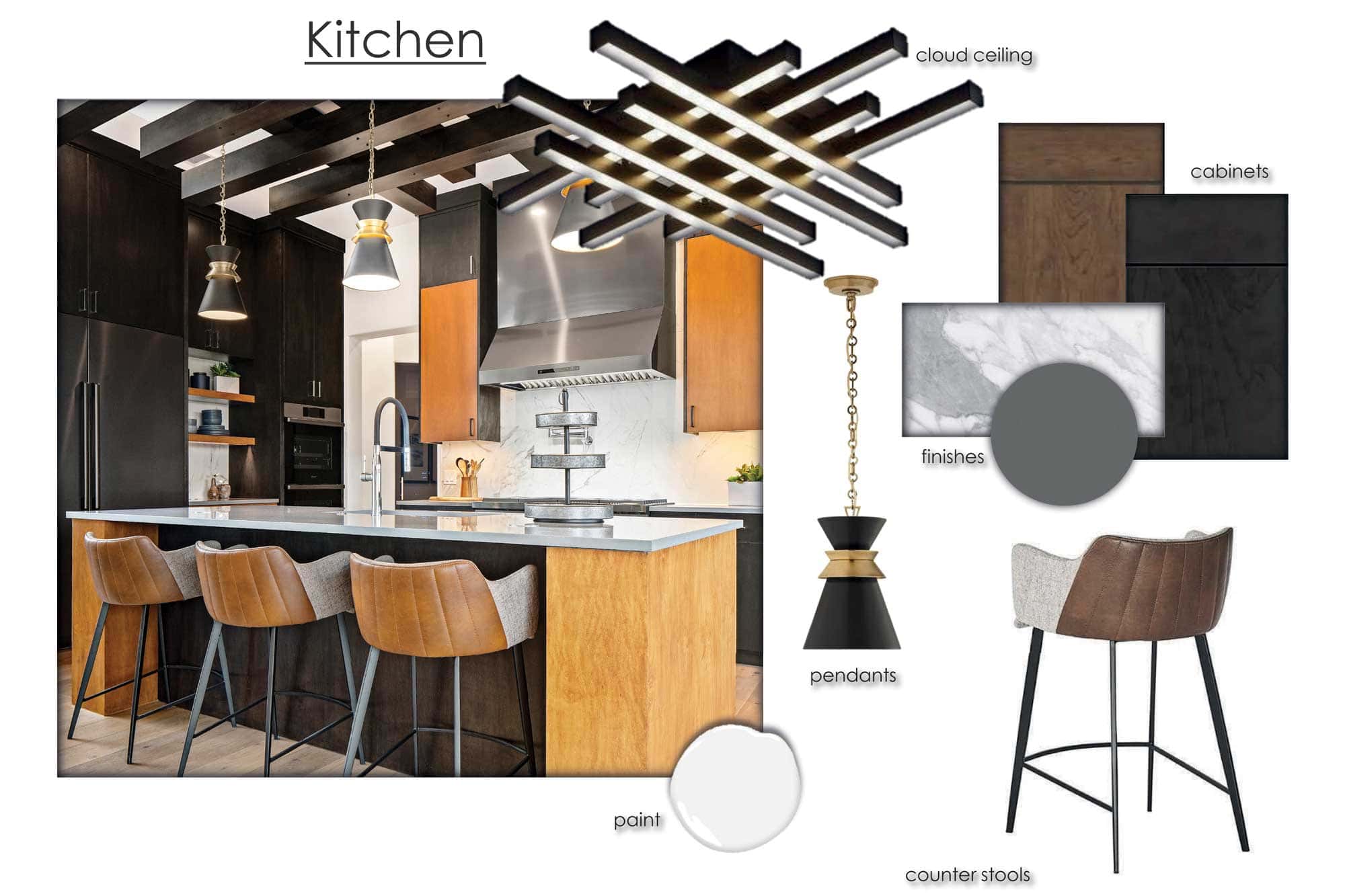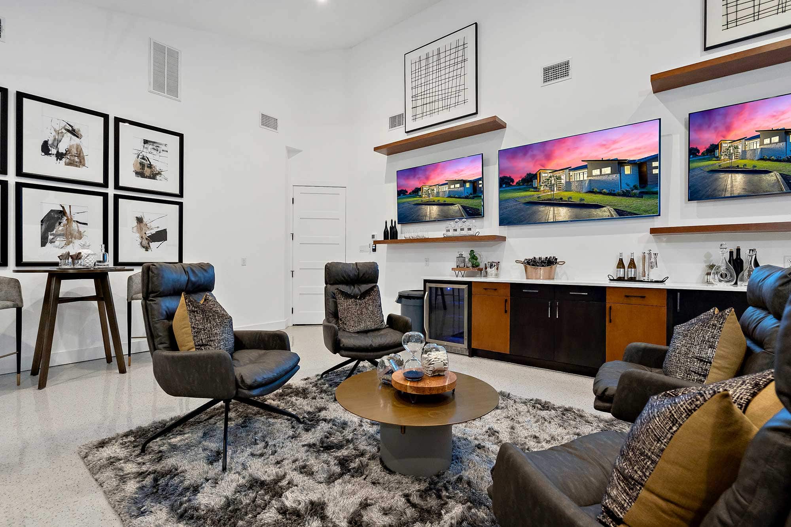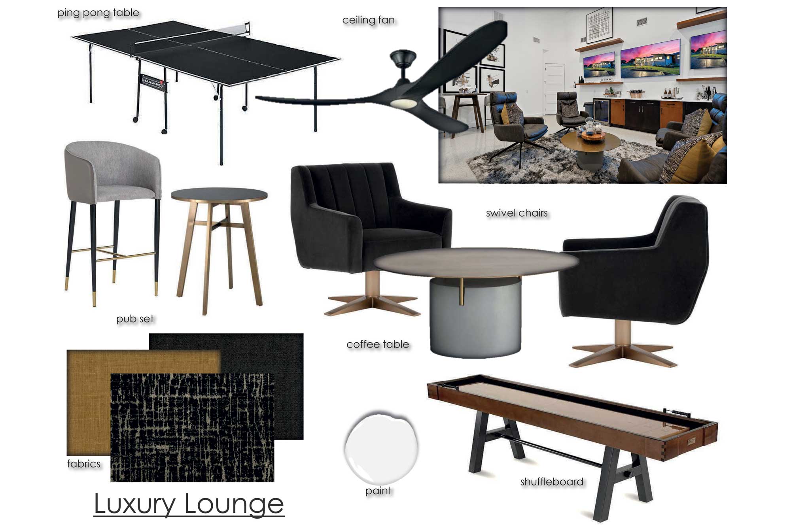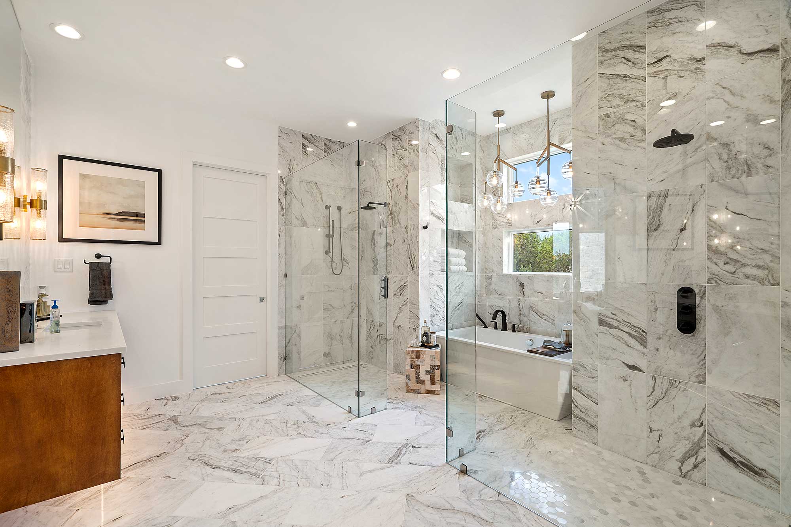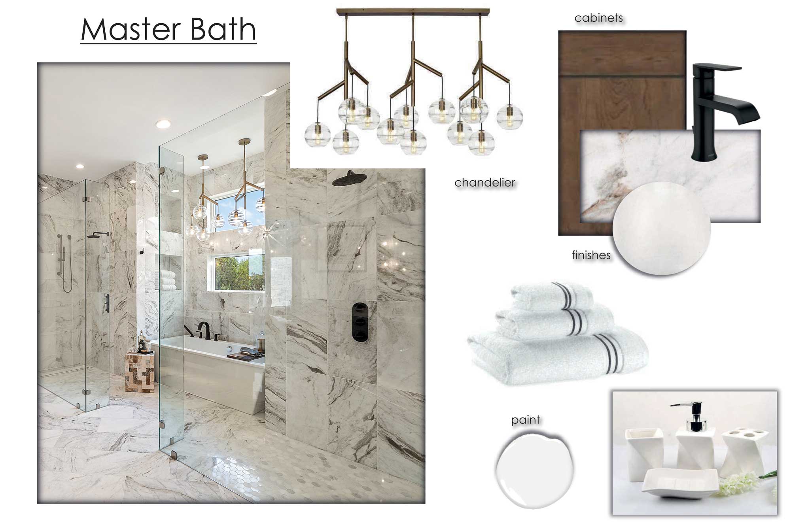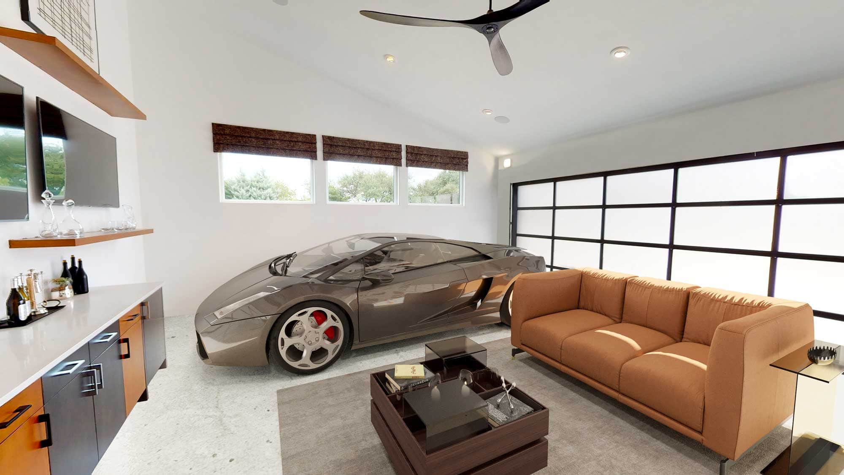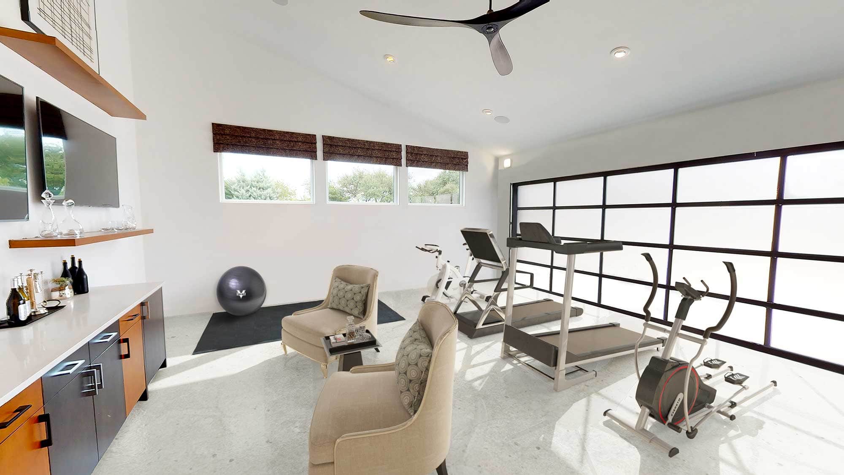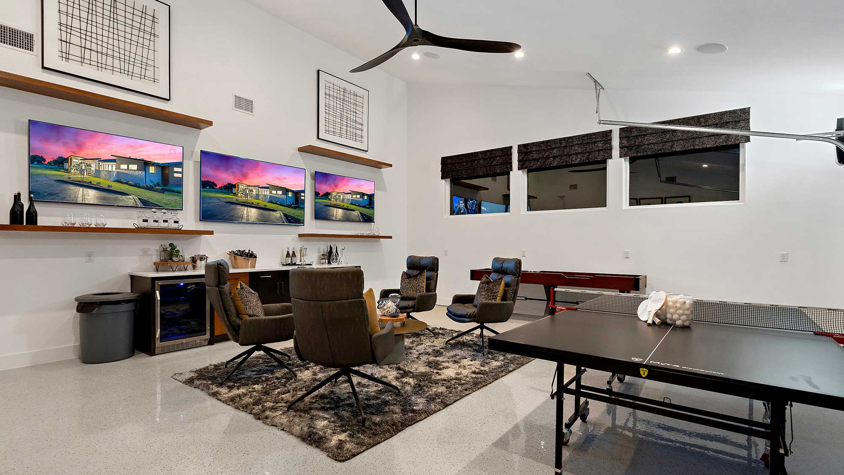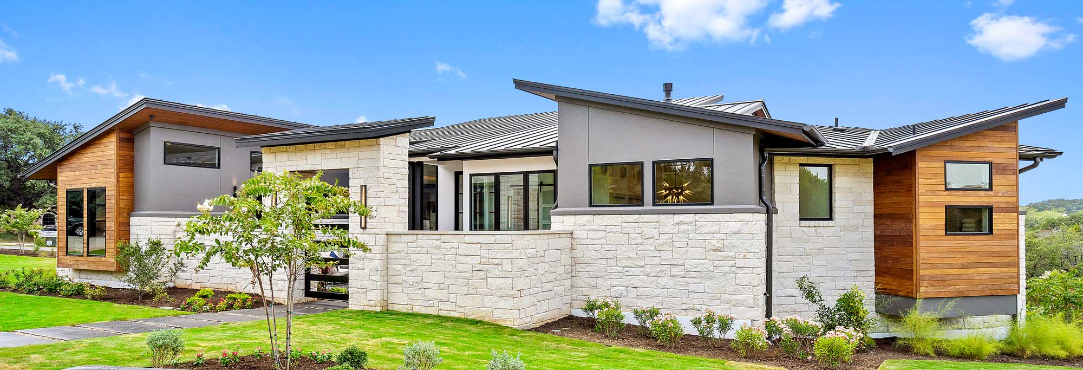
Sterling’s 2020 Parade Home
The Reserve at Lake Travis
This modern one-story 4,178 s.f. foot plan includes a 637 s.f. climate controlled garage with built-in cabinetry to be used as a luxury lounge, and is an entertainer’s dream home that features a compelling design aesthetic. The heart of the home is the kitchen and bar area that is a functional work horse and entertaining hub opening to the outdoor living.
Here on the lake, outdoor living is a lifestyle and this design brings the comforts of home to the outdoors and offers beautiful spaces for relaxing with family and friends. The summer kitchen is the perfect spot to prepare meals and drinks and unwind while socializing, watching TV, hot tubbing or warming by the fireplace. With the ever-changing culture of connectivity and remote working, the home office has been developed as a more valued room in the household. It provides a balance of function and design for maximum productivity, but also provides a peaceful serenity through the wall of windows that face the courtyard.
We achieve a natural modern aesthetic through wood, glass, and stone materials, showcasing their durability and permanence. The sliding retractable doors and bi-fold windows connect you with nature by offering spectacular views of the Texas Hill Country. Bring family and friends in and treat them to luxurious guest spaces where they can rest and recharge peacefully. The private guest bath and casita is open to the calming, serene views of greenery and the sounds of water in the courtyard. And lastly, the large owners’ suite offers hill country views and an elegant master bath with separate vanity space and showers.
Ready to Talk?
Our Parade Home has sold, but give us a call and let’s start talking about how we can bring your vision to life!
Take a Virtual Tour
We have built a 3D Interactive Tour of our Parade Home so that You Can View it in the Comfort of Yours!
Sterling wanted to provide a way for you to visit this home anytime with a virtual tour. This allows you to walk through our stunning Parade Home and get ideas for your next custom home!
Virtual Staging
Visualize How To Best Utilize Spaces…
At Sterling Custom Homes we are constantly working to ensure that our clients have access to technologies that improve the custom home building process.
For example, one of our tools is virtual staging and it allows our clients to better visualize various ways to utilize spaces in their homes. You can see this technology in action by clicking the button below.


