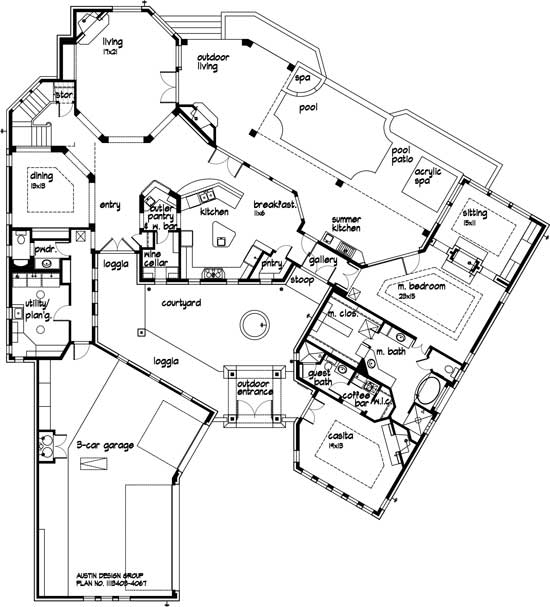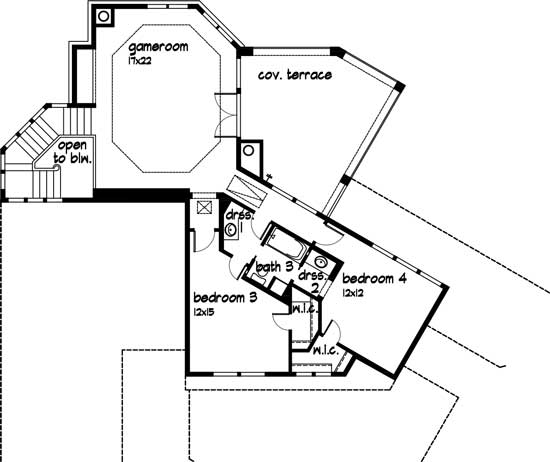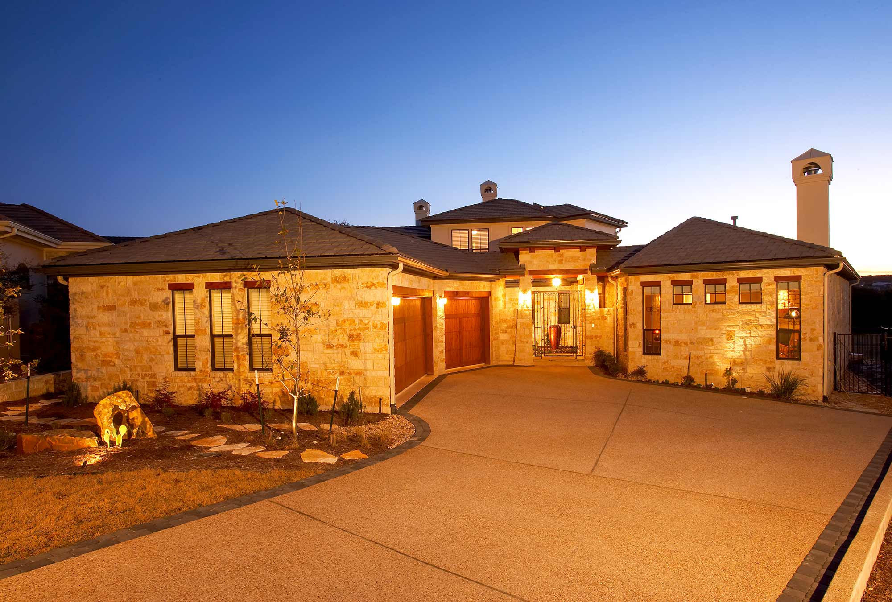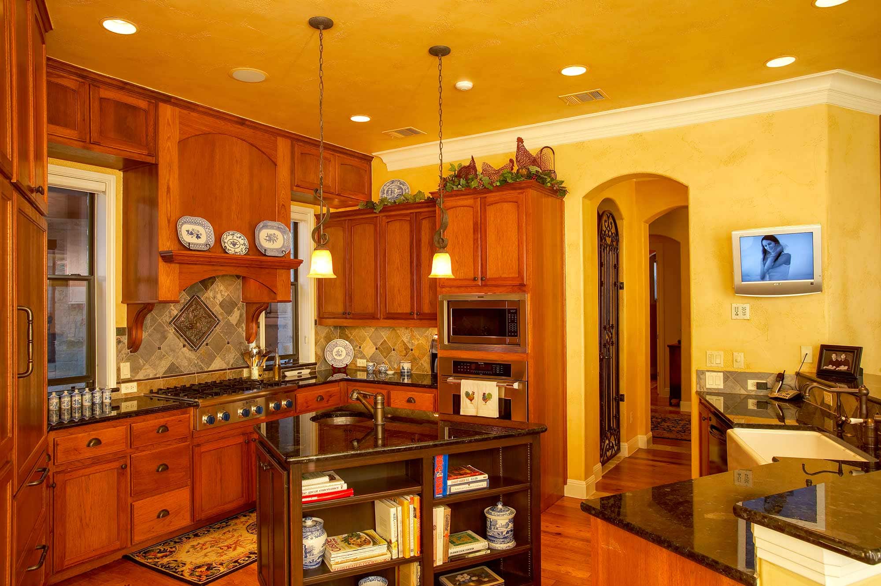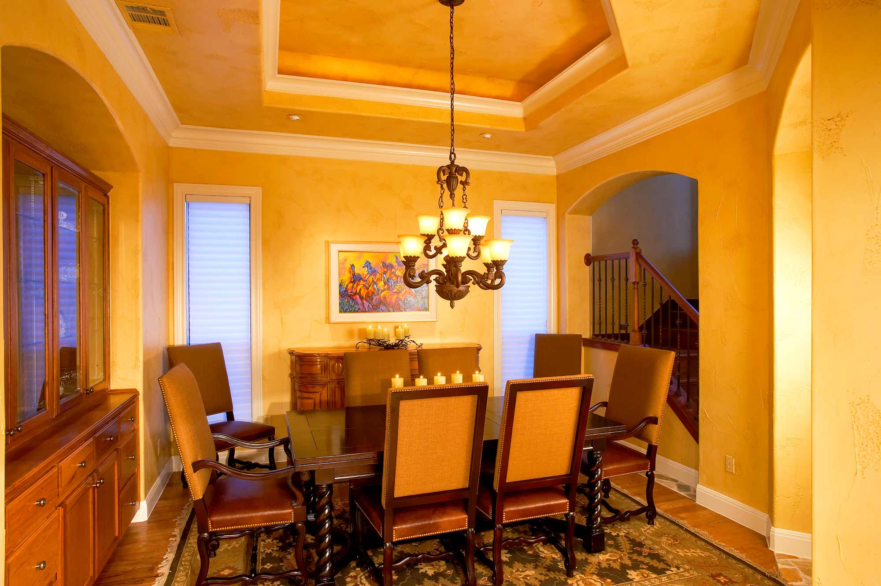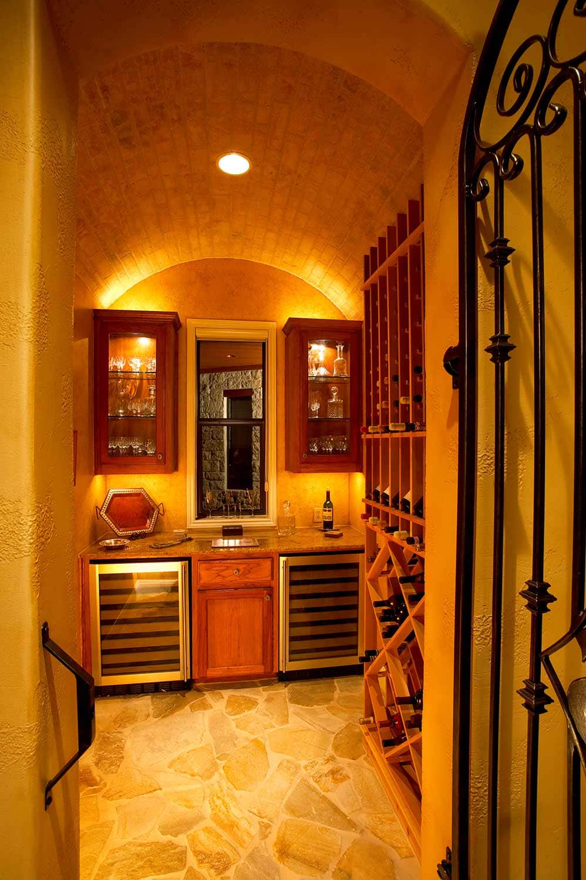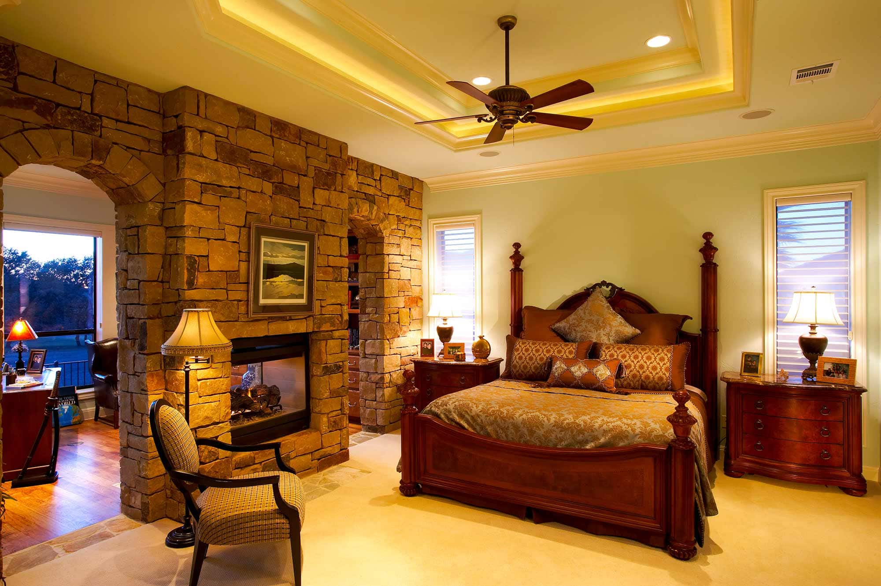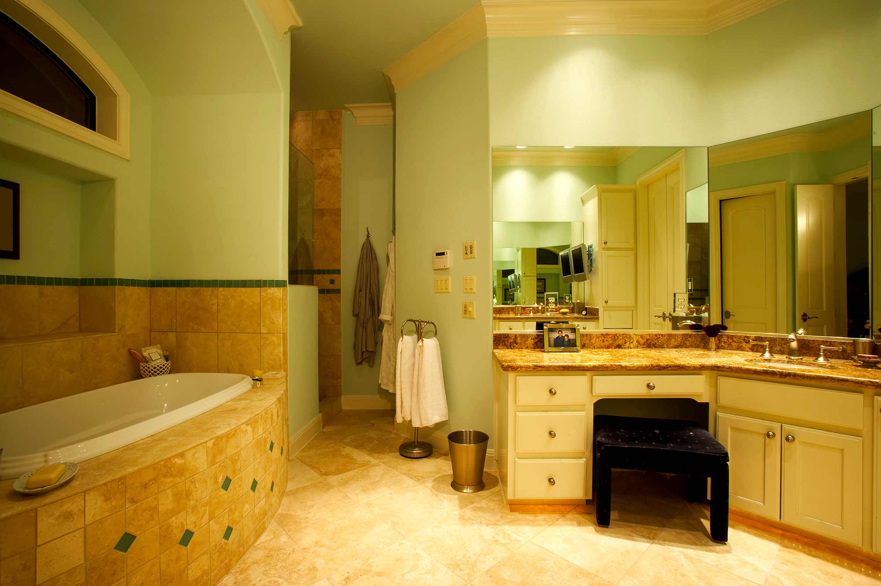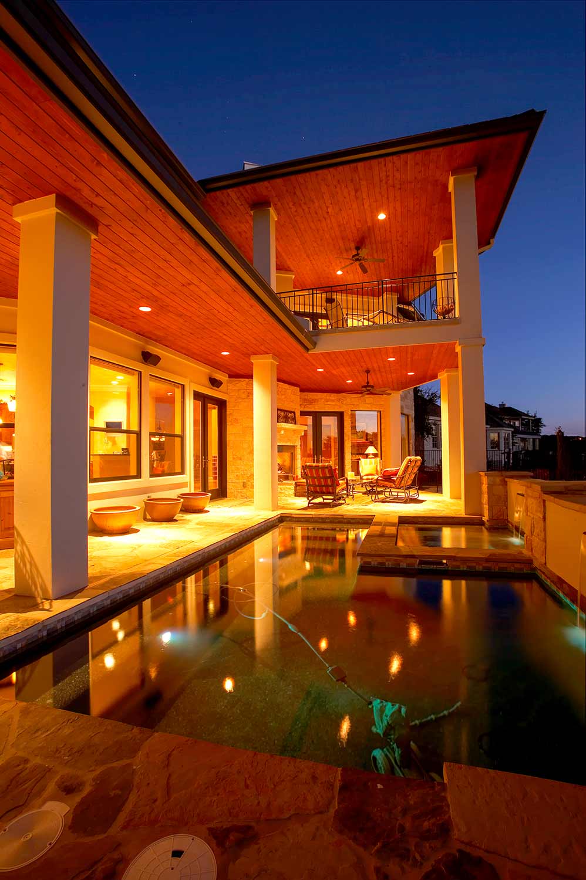About This Home
- Location: Hills of Lakeway
Indoor: 4,092 S.F. Air Conditioned
Outdoor Living: 1,818 S.F.
Outdoor Covered: 1,278 S.F.
Bedrooms: 4
Bathrooms: 3.5
Stories: 2
Garages: 3
Features: Courtyard Entry, Casita with Coffee Bar, Large Sitting Area in Master, Butler’s Pantry with Wet Bar, Wine Cellar
Outdoor: Courtyard with Fountain and Covered Loggia, Outdoor Living Area with Covered Terrace Upstairs, Covered Terrace with Fireplace and Summer Kitchen Downstairs, Pool with 2 Spas
Beautiful home on The Hills of Lakeway Golf Course.
2 Story Casita plan with 4 bedrooms, 3 1/2 baths, Family Room and Gameroom. Courtyard entry leads to the Casita and the Main House. Large Master Suite has a sitting area separated by a see-through fireplace. Large, covered Outdoor Living area overlooks the pool, with The Hills Golf Course in the background. Oversized 3 car garage.
View the Floorplans
(Click image to open a scalable/printable version of the floorplan)

