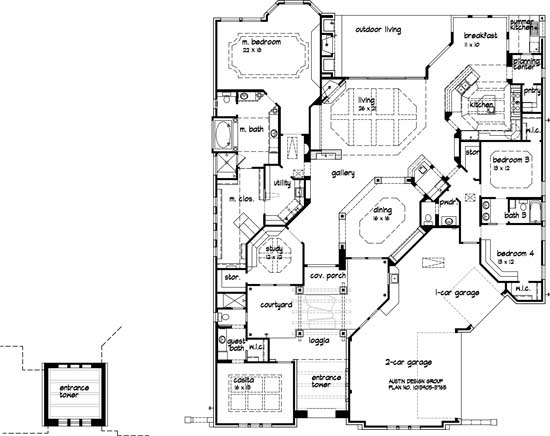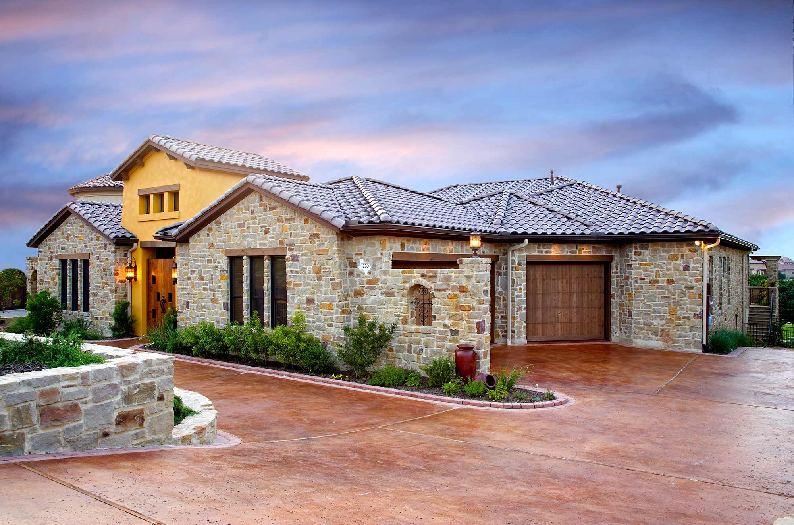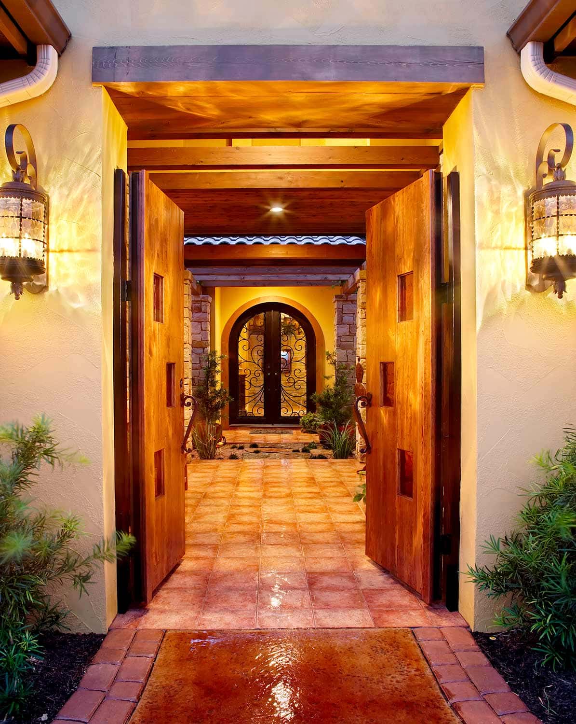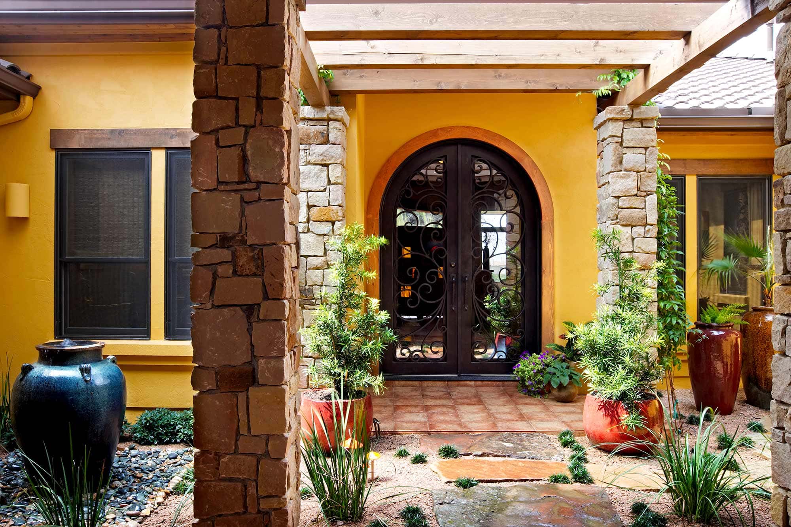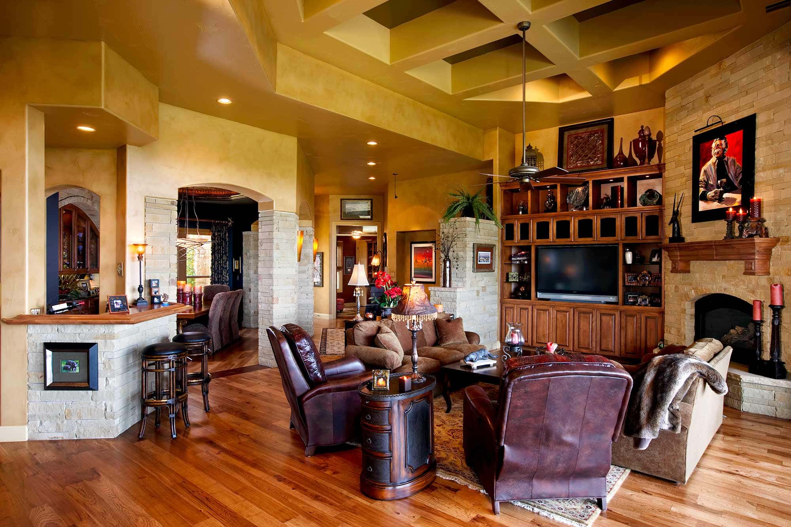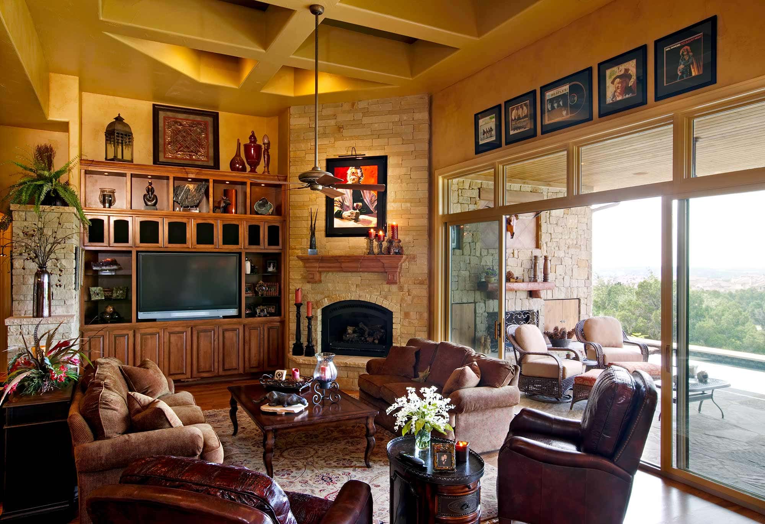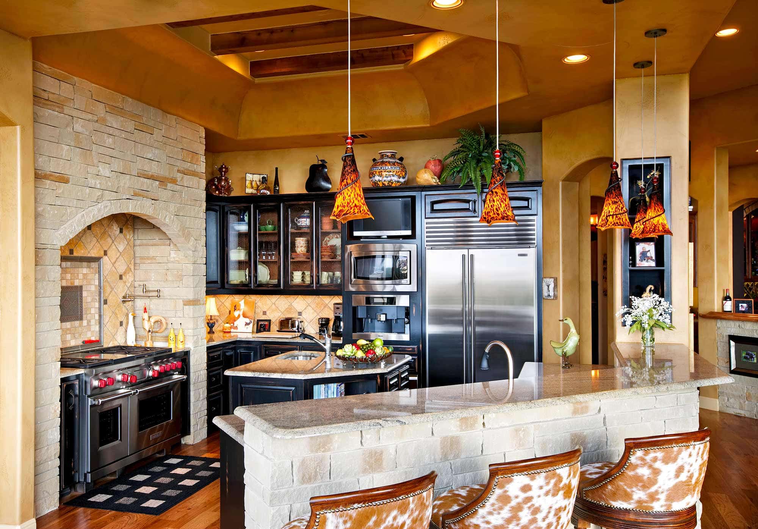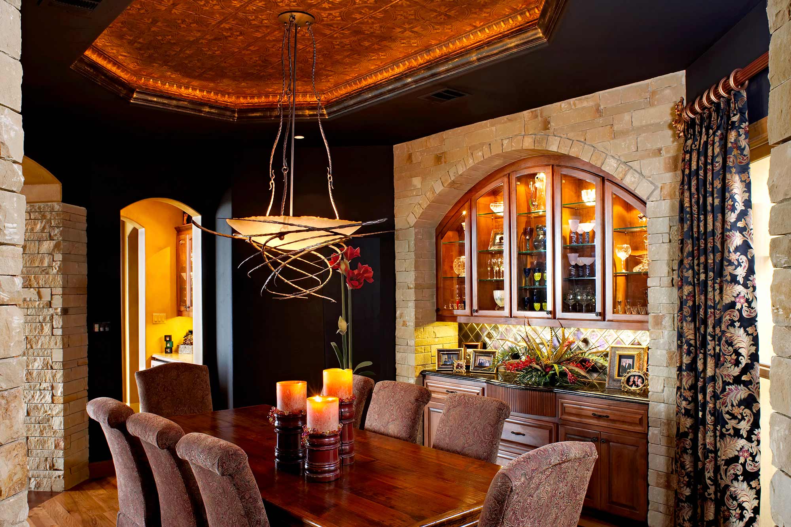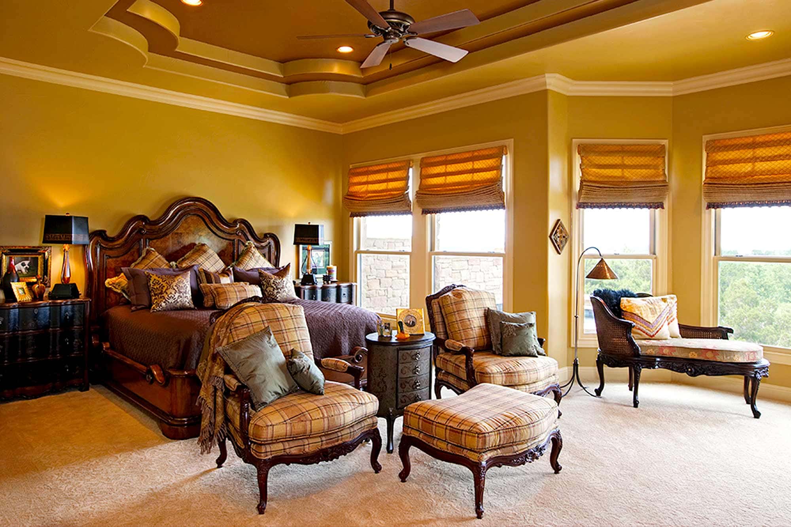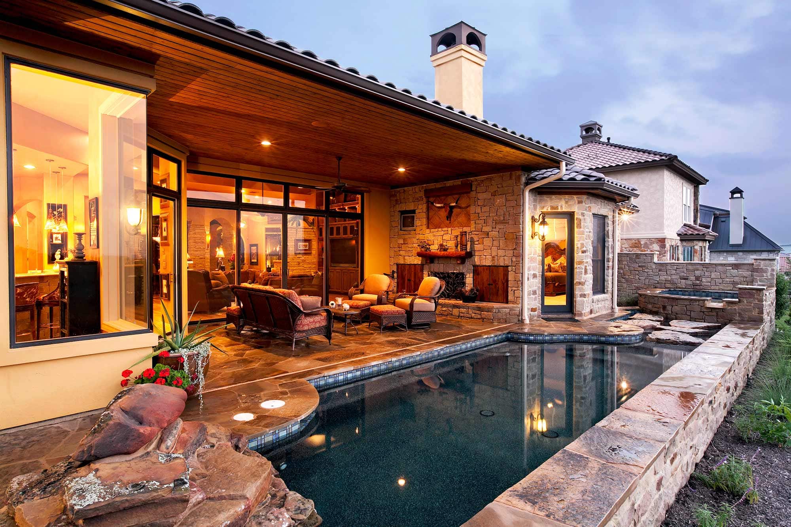About This Home
Location: Flintrock Falls
Indoor: 5,698 S.F. Air Conditioned
Outdoor Living: 1,023 S.F.
Bedrooms: 4
Bathrooms: 3.5
Stories: 1
Garages: 3
Features: Casita, Butler’s Pantry with Wet Bar, Pantry with Planning Center
Outdoor: Covered Entrance Tower Leads to Courtyard with Covered Loggia, Rock-Trimmed Pool with Stepping Stones to Spa, Outdoor Living Area with Fireplace
Stunning private courtyard with casita and lots of outdoor living.
Beautiful Casita plan with an open layout designed to take advantage of incredible golf course and Hill Country views. 4 bedrooms, 3 1/2 baths, study, family room with an oversized 3-car garage.
View the Floorplan
(Click image to open a scalable/printable version of the floorplan)

