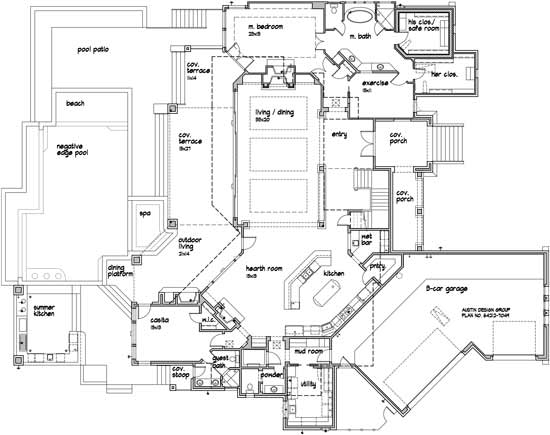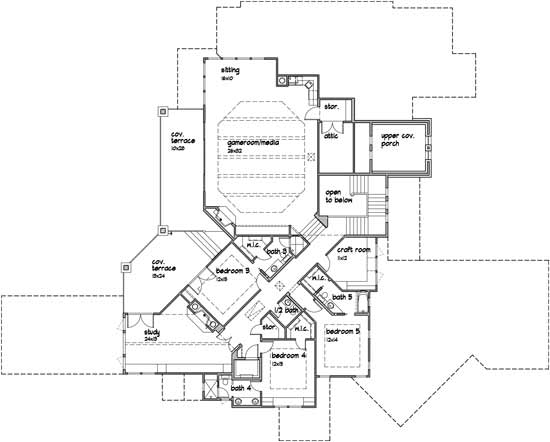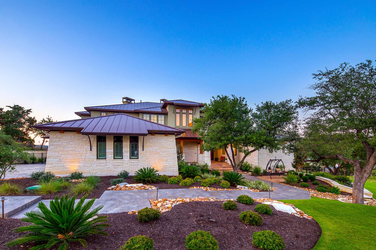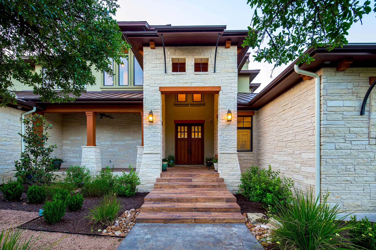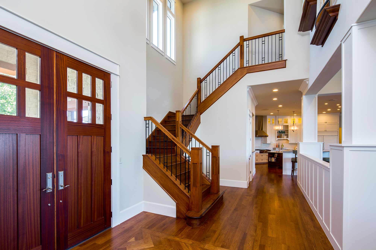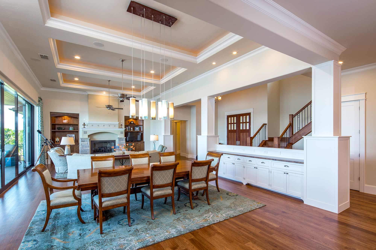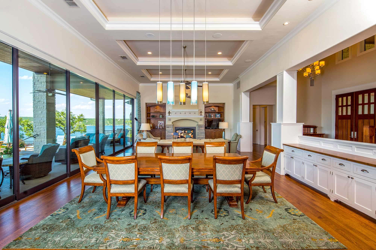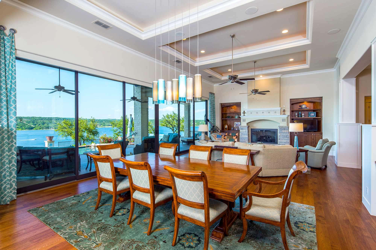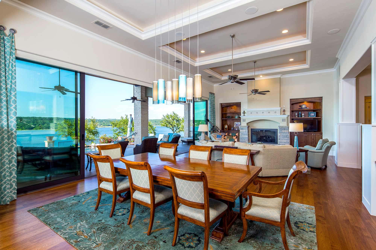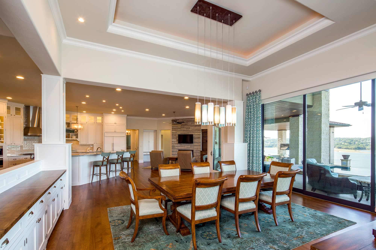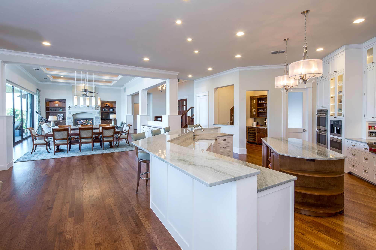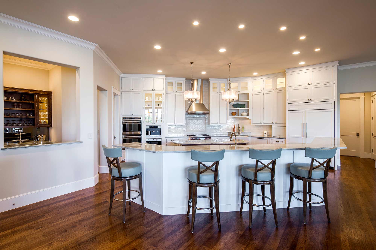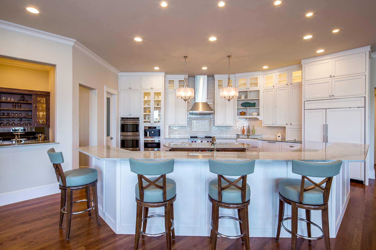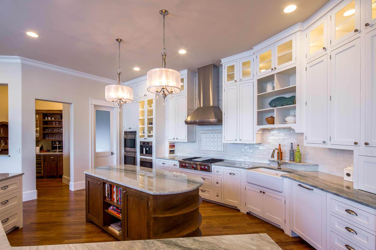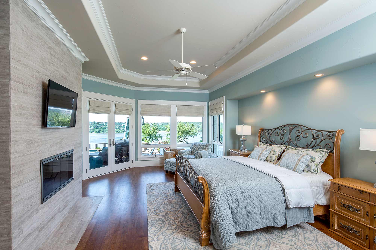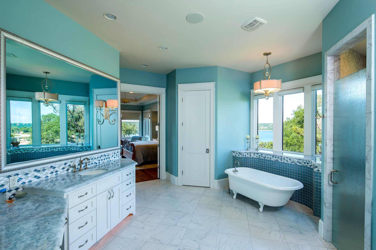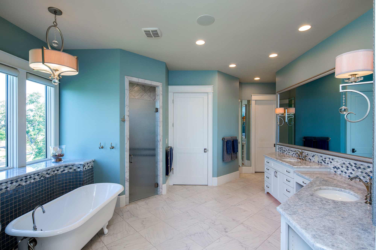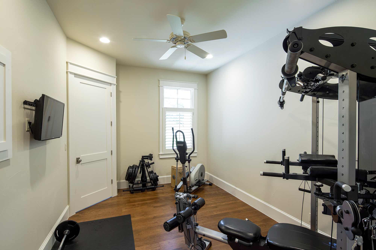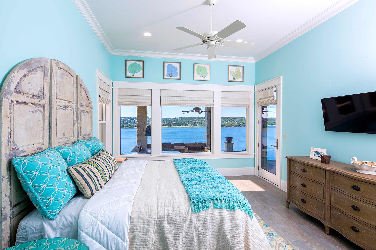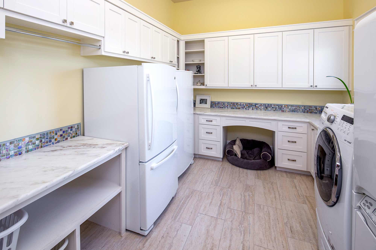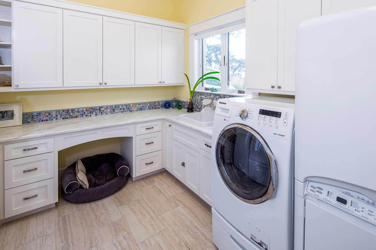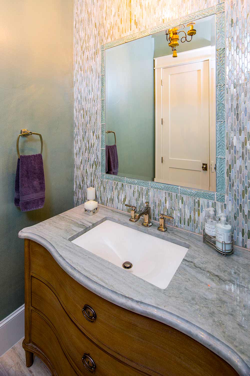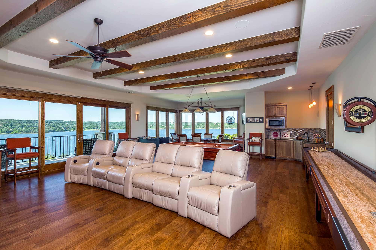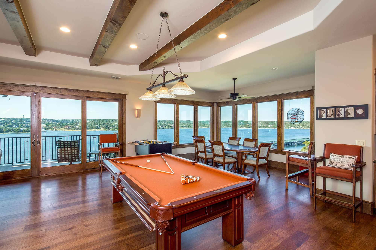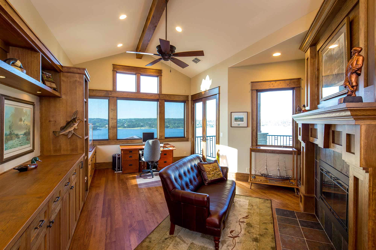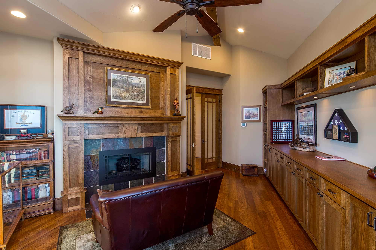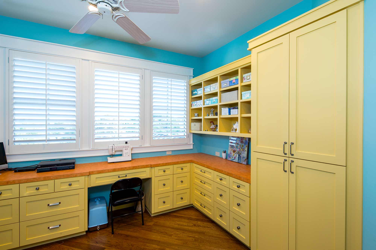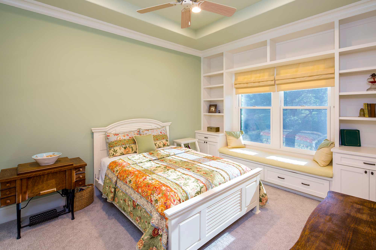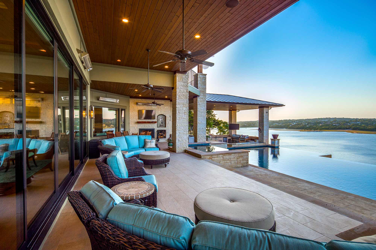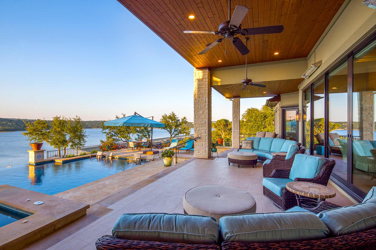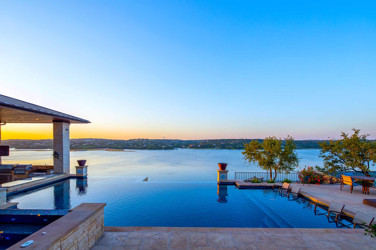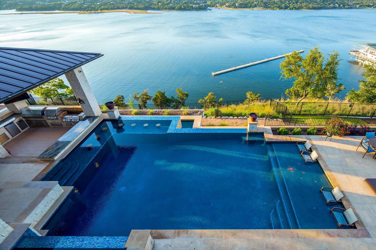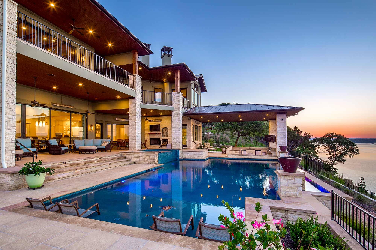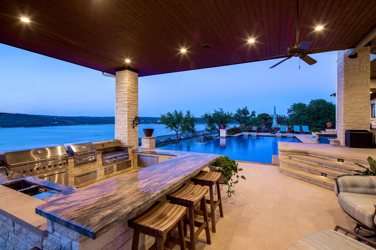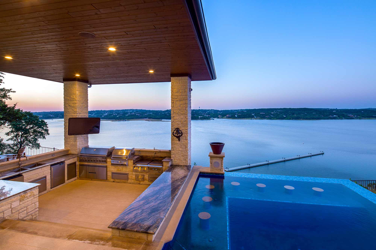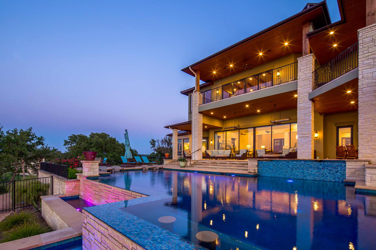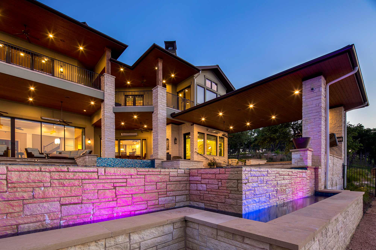About This Home
Location: The Reserve at Lake Travis
Indoor: 7,049 S.F. Air Conditioned
Outdoor Living: 4,402 S.F.
Outdoor Covered: 2,410 S.F.
Bedrooms: 5
Bathrooms: 5 Bathrooms, 2 Powder Rooms
Stories: 2
Garages: Oversized 3
Features: Open Design, Hearth Room, Guest Casita, Study, Craft Room, Large Utility Room, Mud Room
Outdoor: Huge Covered Terrace, Outdoor Living, Summer Kitchen with Dry and Wet Bar Seating, Negative Edge Pool, Large Covered Terrace on 2nd Floor,
On a cliff overlooking Lake Travis, this home combines craftsman and modern styles.
This beautiful home is perfect for entertaining inside and out and enjoying the wonderful view of Lake Travis. The Home features a large master suite, complete with his and her closets and an exercise room. There is also a Casita for guests downstairs that has a great view of the pool. The large kitchen opens to a hearth room and the living/dining rooms. Upstairs is a large gameroom/media room, craft room and 3 bedrooms. There is also lots of outdoor covered terrace space upstairs to enjoy the views and breezes.
View the Floorplans
(Click image to open a scalable/printable version of the floorplan)

