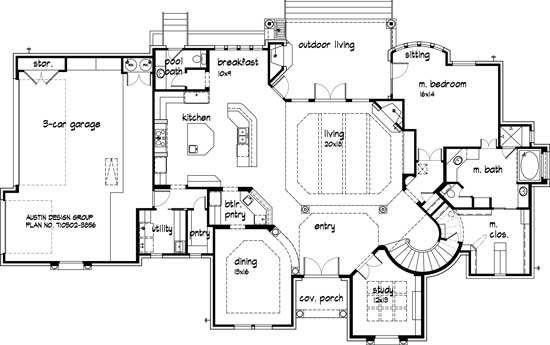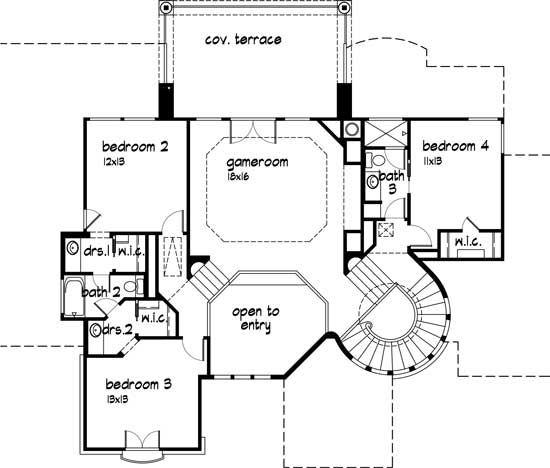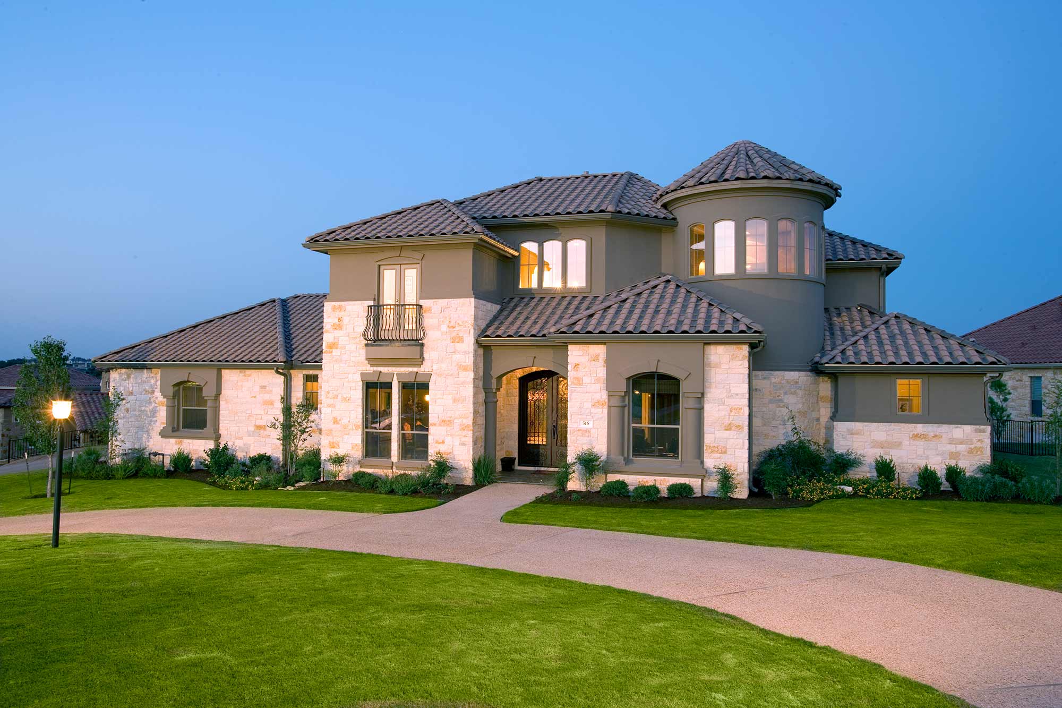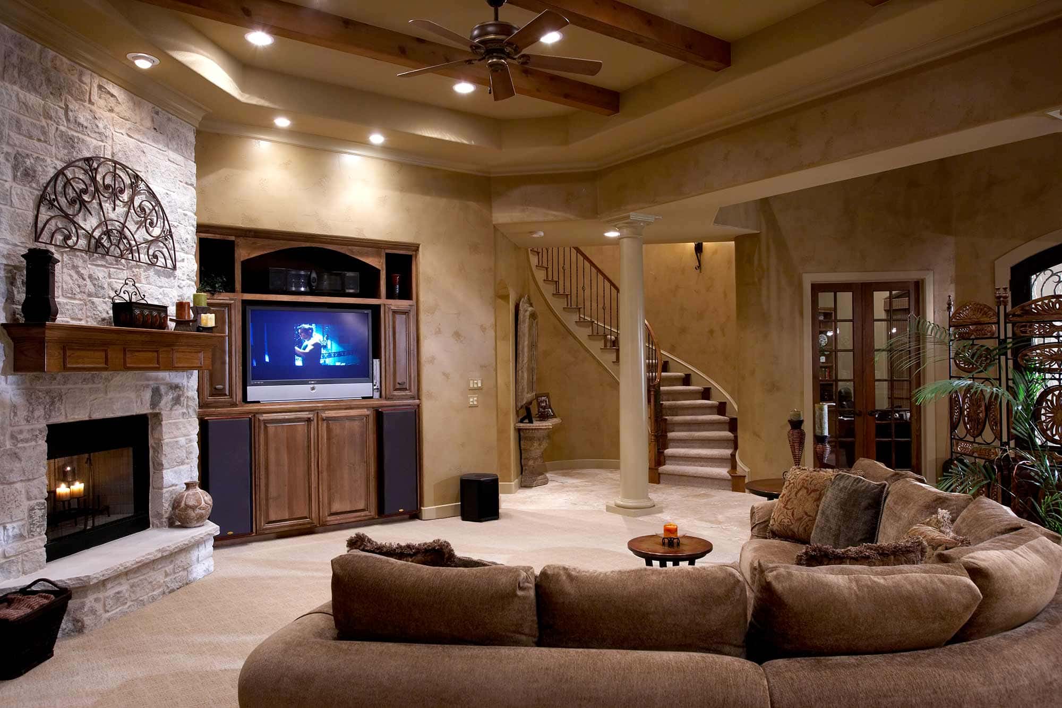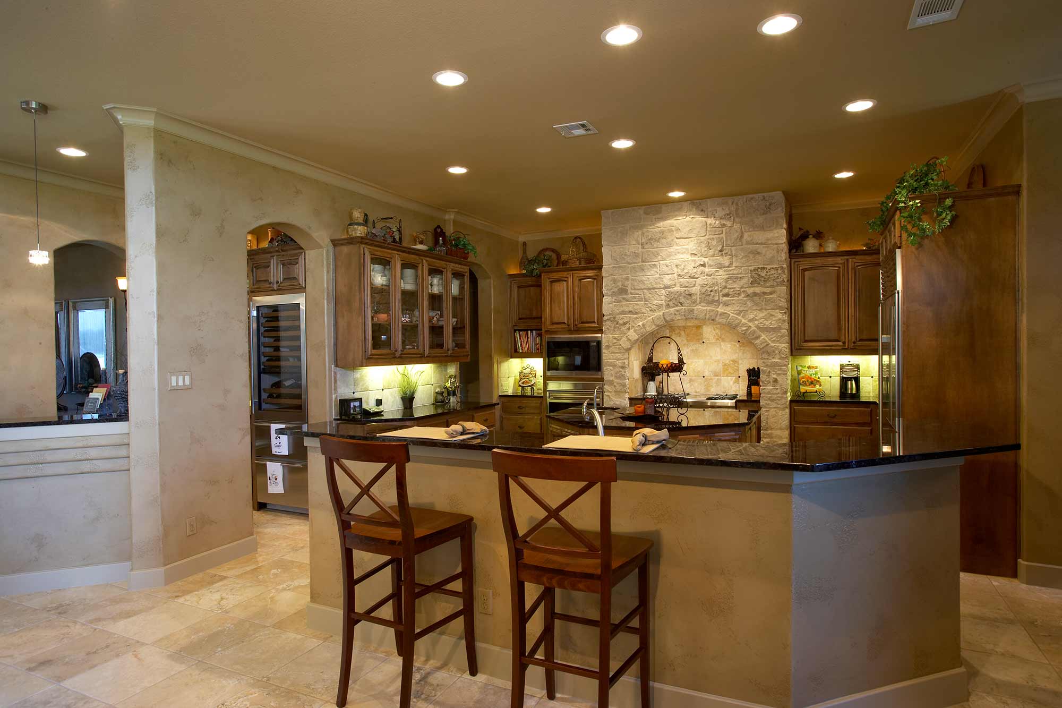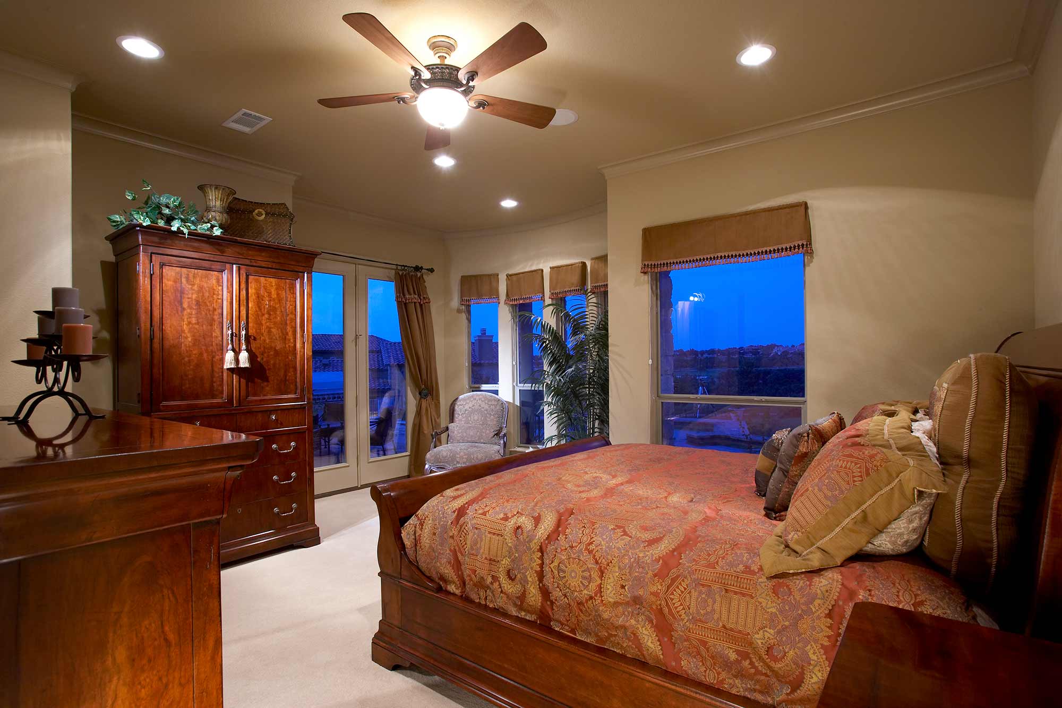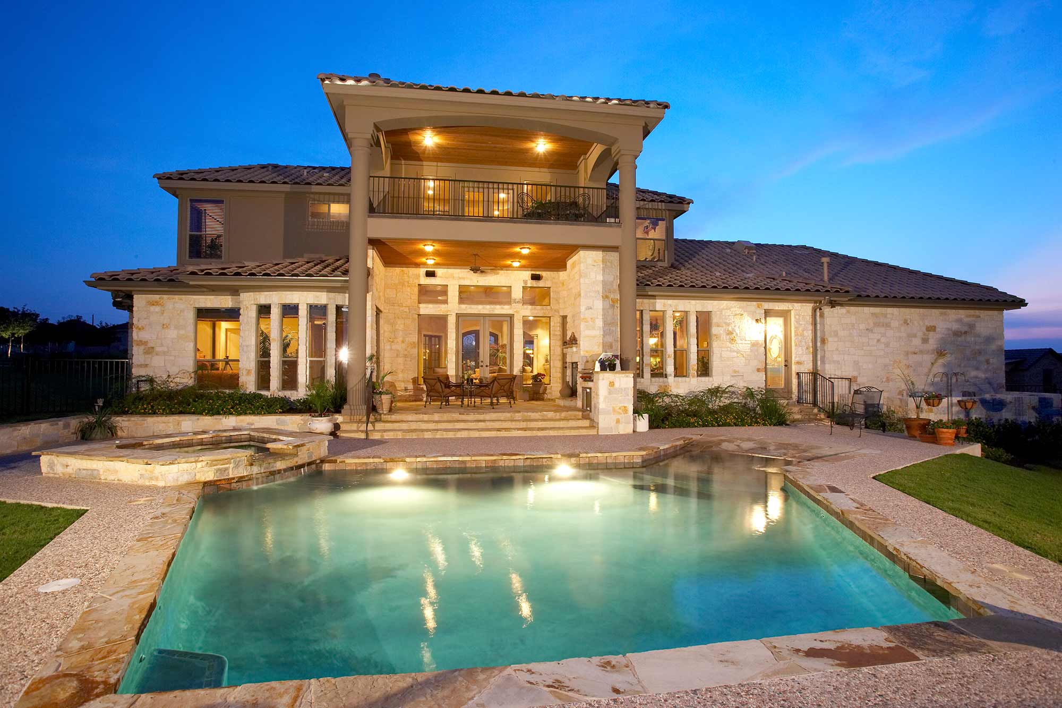About This Home
Location: Flintrock Falls
Indoor: 3,697 S.F. Air Conditioned
Outdoor Living: 2,617 S.F.
Outdoor Covered: 778 S.F.
Bedrooms: 4
Bathrooms: 3.5
Stories: 2
Garages: 3
Features: Spiral Staircase, Butler’s Pantry w/Wet Bar, Sitting Area in Master, Pool Bath
Outdoor: Covered Outdoor Living w/Fireplace, Covered Terrace, Pool with beach and Spa
Lovely home design with spiral staircase off the enry, a formal dining, study, family room, game room, sitting area in master.
View the Floorplans
(Click image to open a scalable/printable version of the floorplan)

