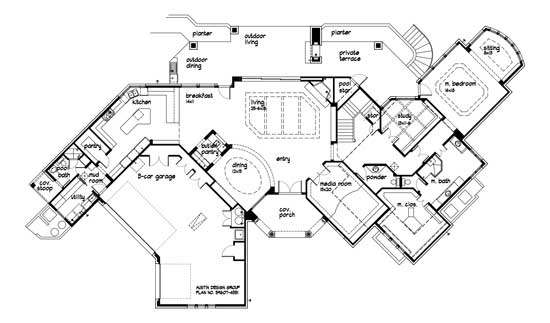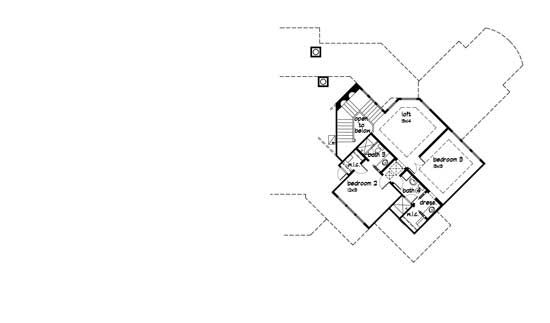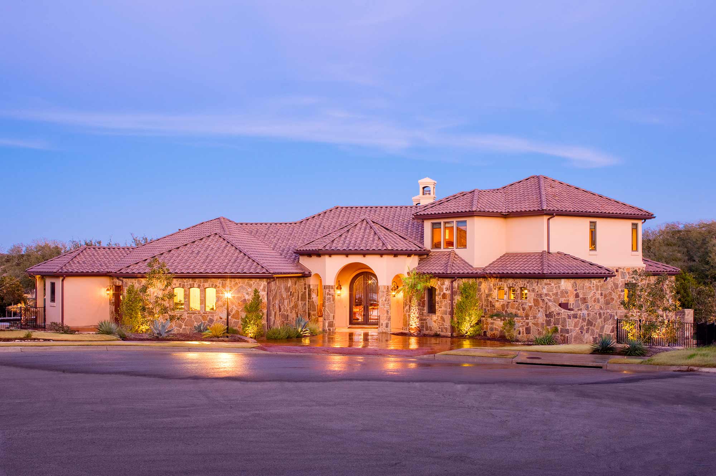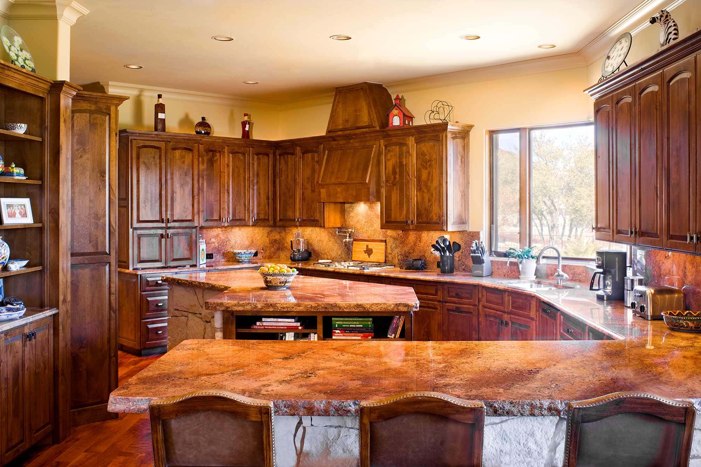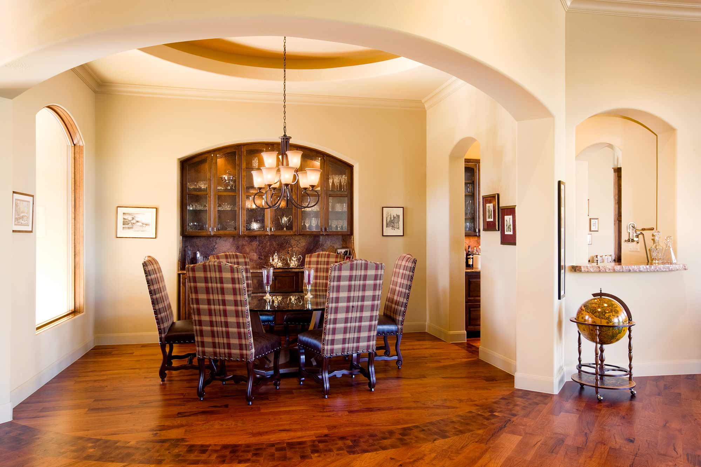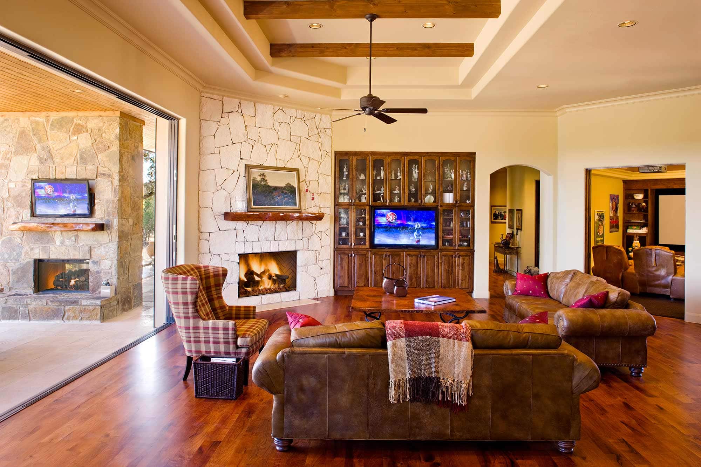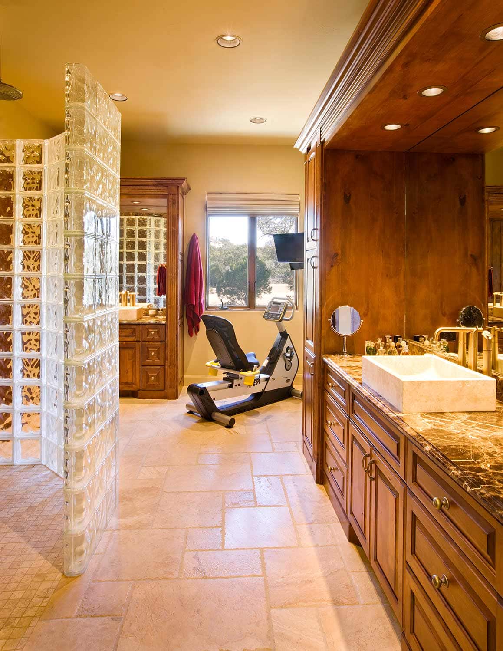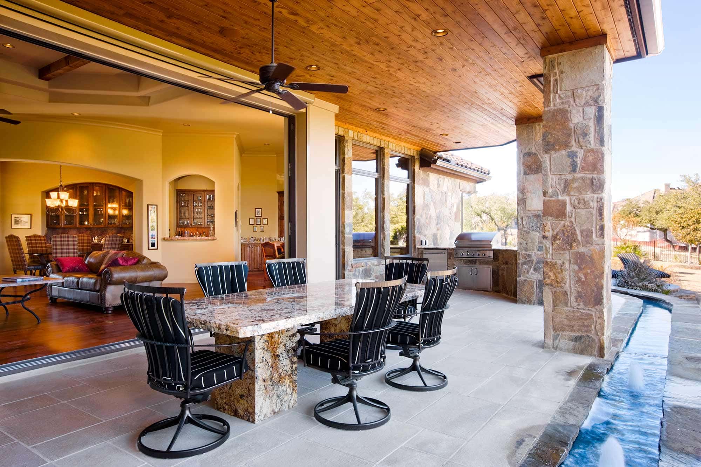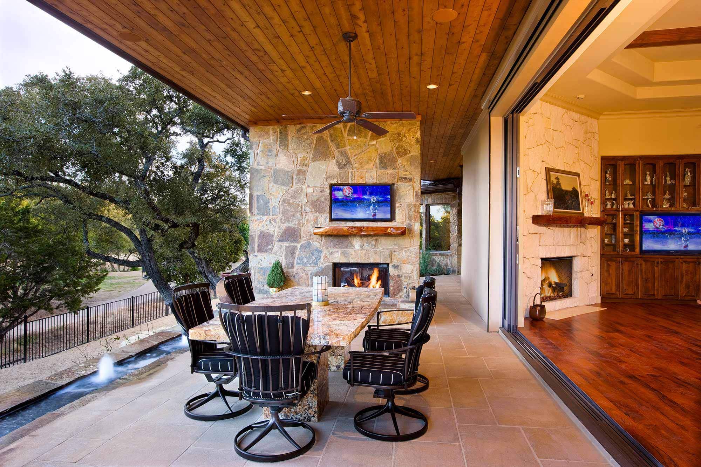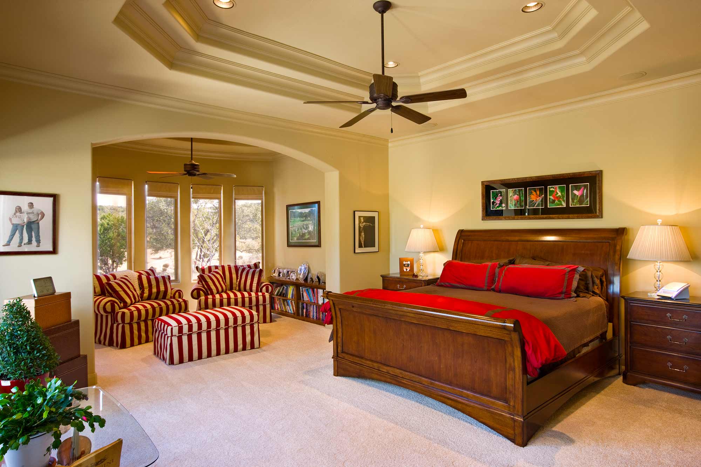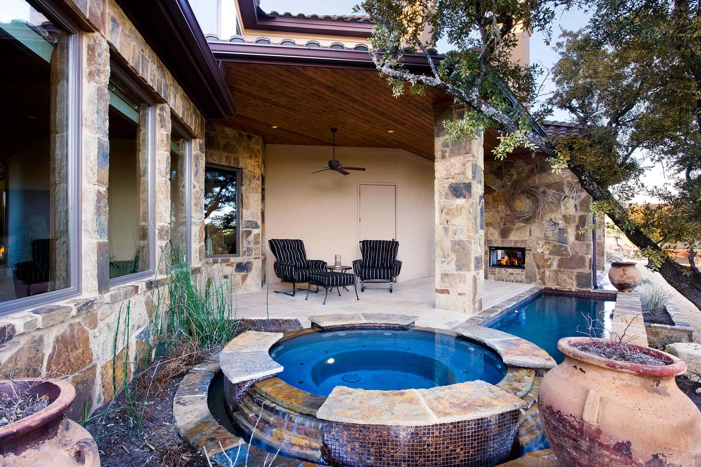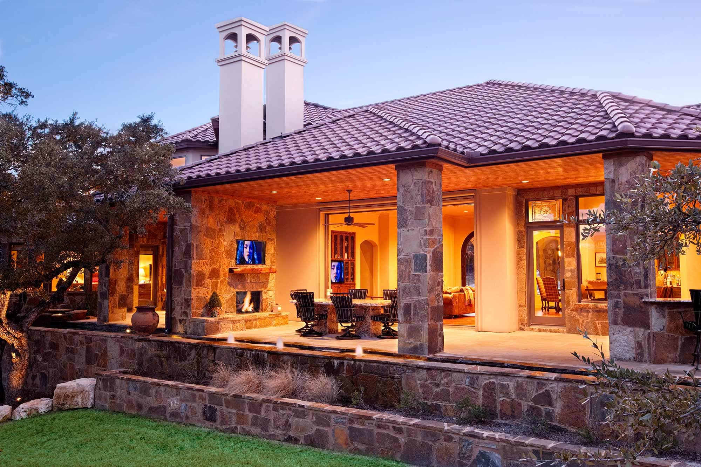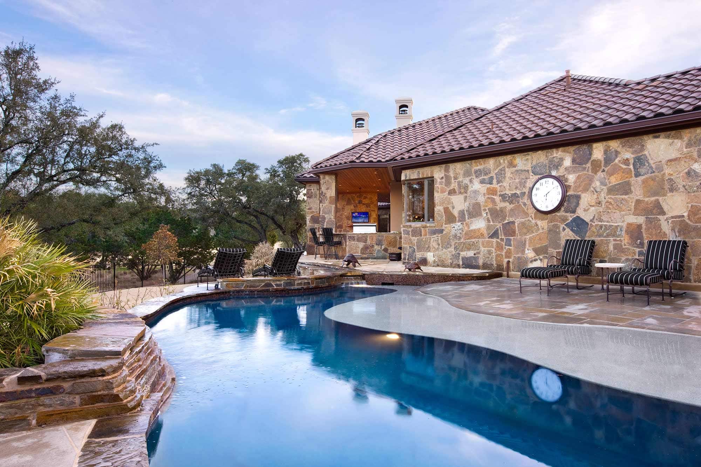About This Home
Location: Flintrock Falls
Indoor: 6,401 S.F. Air Conditioned
Outdoor Covered: 982 S.F.
Outdoor Living: 1,699 S.F.
Bedrooms: 3
Bathrooms: 4
Stories: 2
Garages: 3
Features: Retractable Glass Wall in Living Area, Master Suite with Sitting Room, Butler’s Pantry with Wet Bar
Outdoor: Outdoor Living with Fireplace, Summer Kitchen, Private Terrace off Master, Pool, Spa, Water Fountains/Channels around Outdoor Living
Delightful & inviting floor plan that flows comfortably from room to room.
Retractable glass wall in living connects two wonderful living areas. Large, master bedroom w/sitting area and private terrace has a see-thru fireplace to the main outdoor living area. It also has a private spa that ‘flows’ down to the pool with a beach area! Our Homeowner Says It Best … “House is fantastic; A+ of the 6 homes we built – this process was the best and outcome exceeded our expectations – Thanks.”
View the Floorplans
(Click image to open a scalable/printable version of the floorplan)

