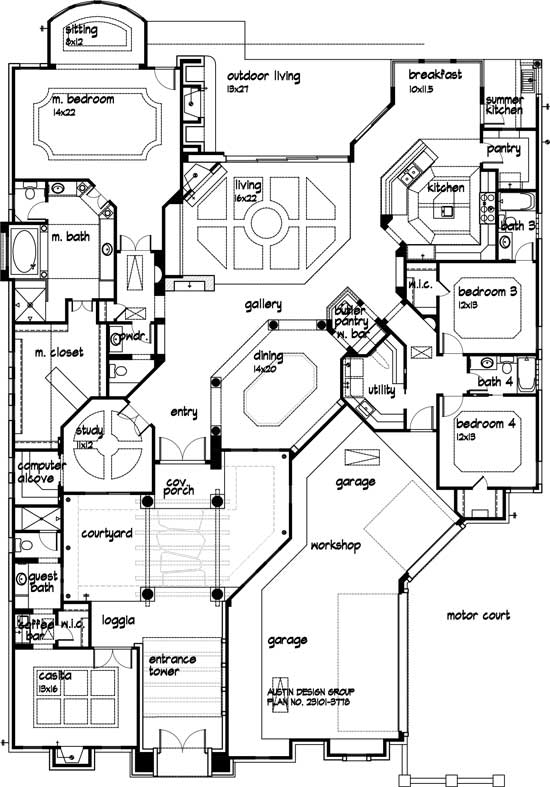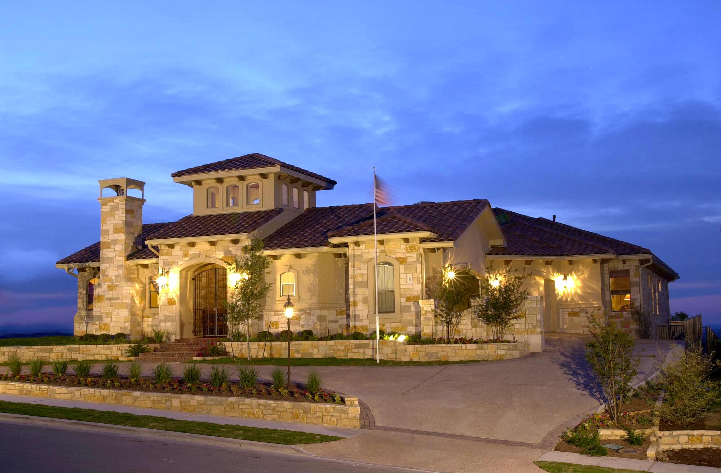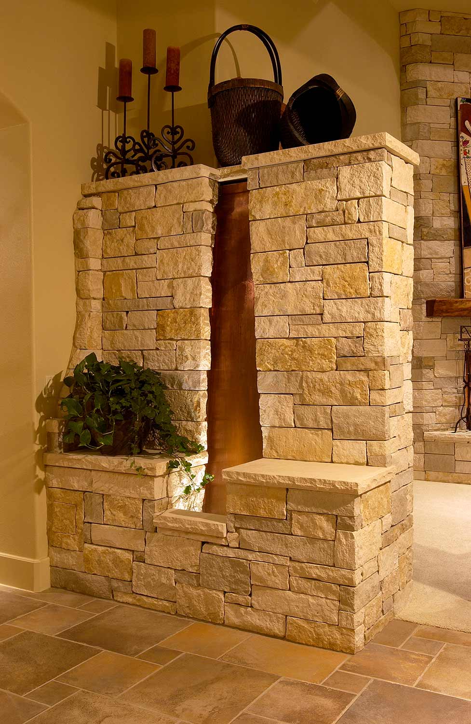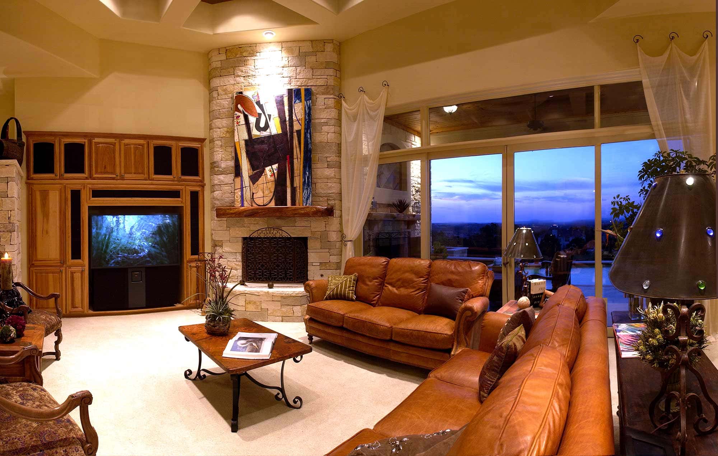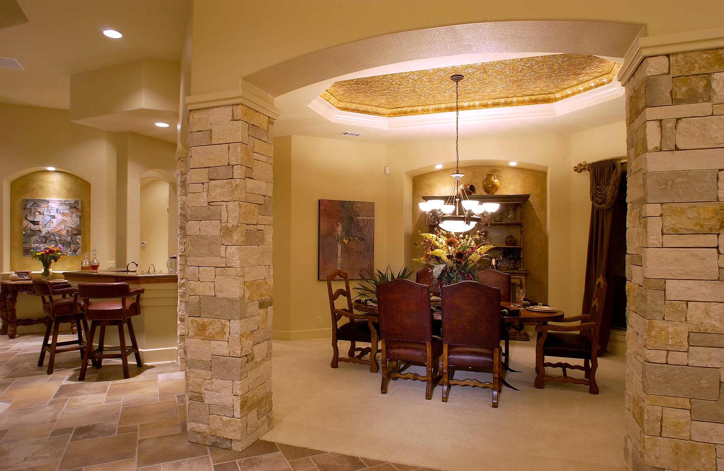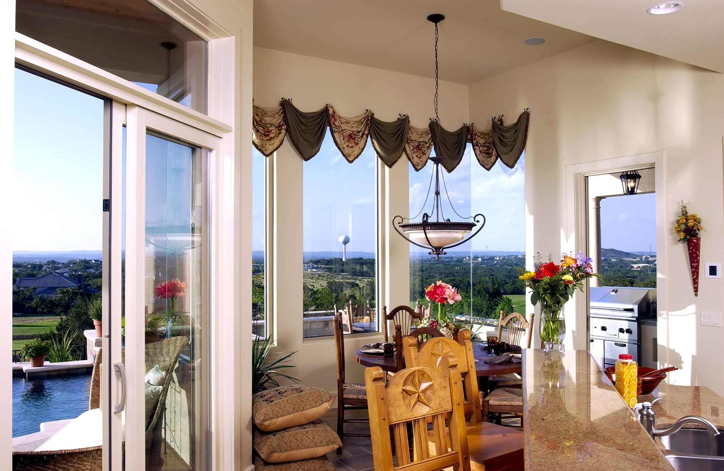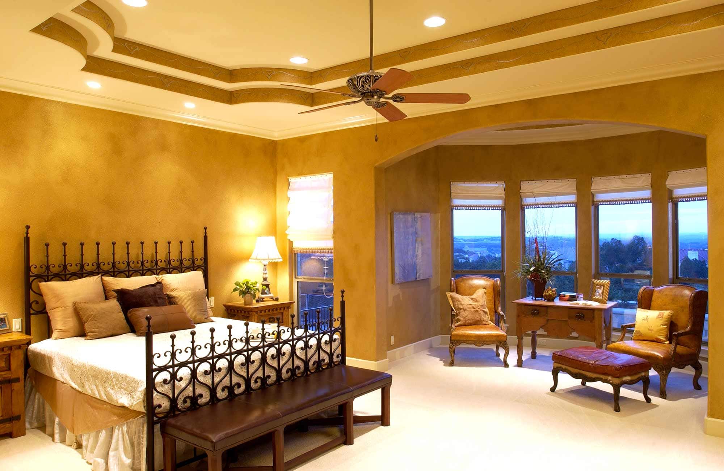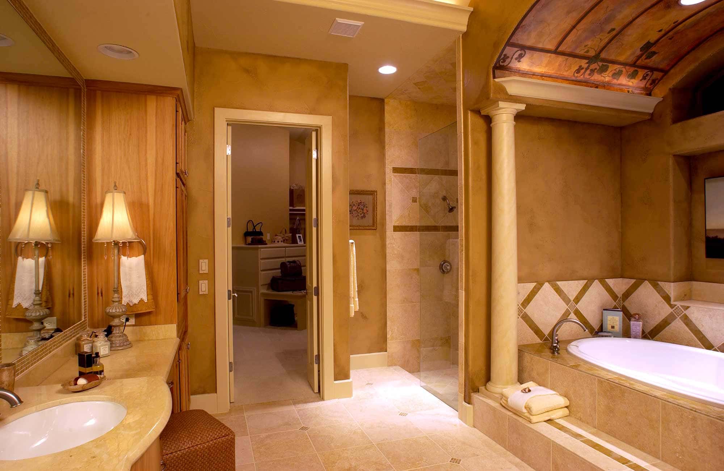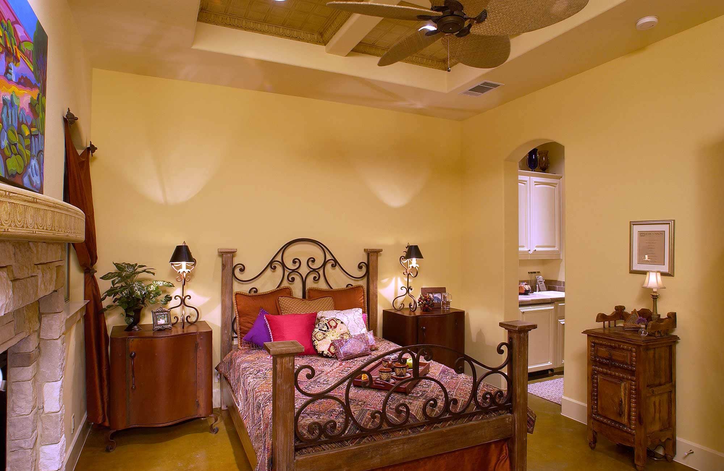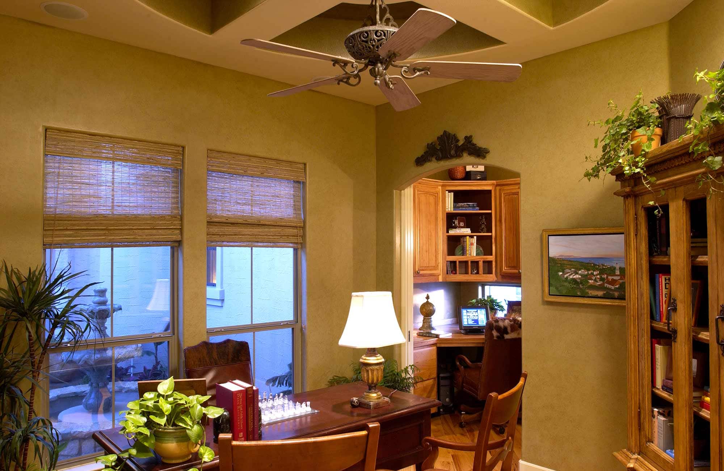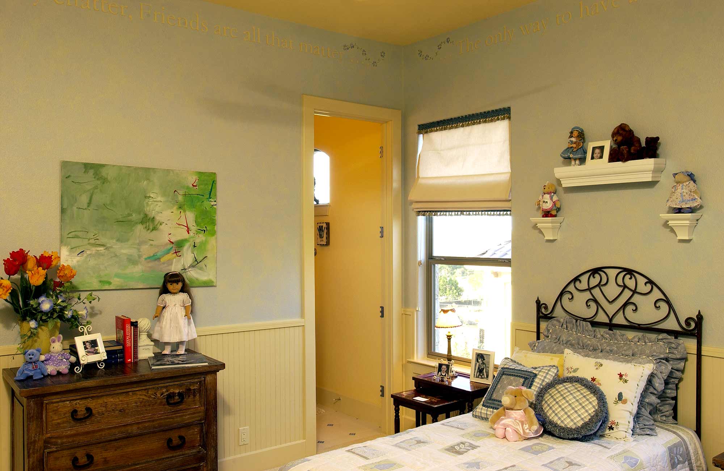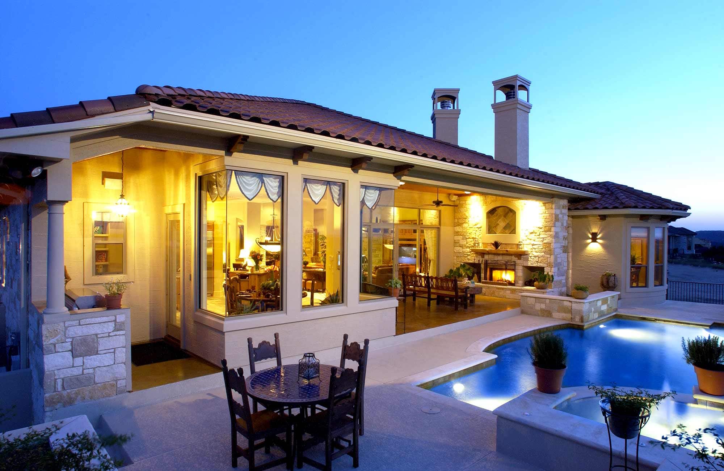About This Home
Location: Flintrock Falls
Indoor: 3,927 S.F. Air Conditioned
Outdoor Living: 2,169 S.F.
Outdoor Covered: 866 S.F.
Bedrooms: 4
Bathrooms: 4
Stories: 1
Garages: 3
Features: Retractable Glass Wall in Living Area, Butler’s Pantry with Wet Bar, Casita with Coffee Bar, Study with Computer Alcove, Master Suite with Sitting Room
Outdoor: Entrance Tower Leads to Front Courtyard with Covered Loggia, Covered Outdoor Living in Back with Fireplace, Summer Kitchen, Pool and Spa
This wonderful floor plan was our 2002 Showcase of Homes Winner in Flintrock Falls!
This home won the People’s Choice Award, as well as numerous other awards. It was one of the first with a Casita and the large sliding doors that allow for the extended indoor & outdoor living area that is perfect for entertaining.
View the Floorplan
(Click image to open a scalable/printable version of the floorplan)

