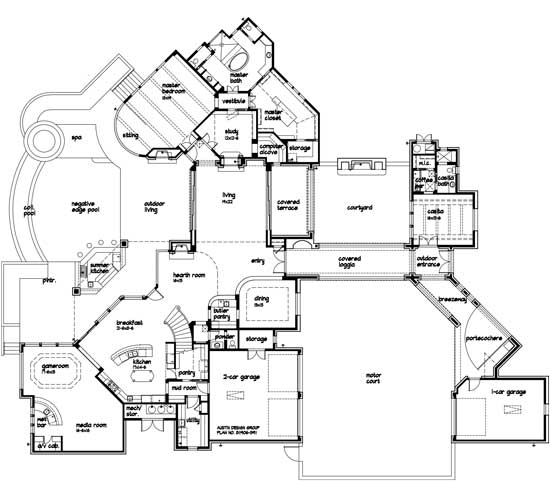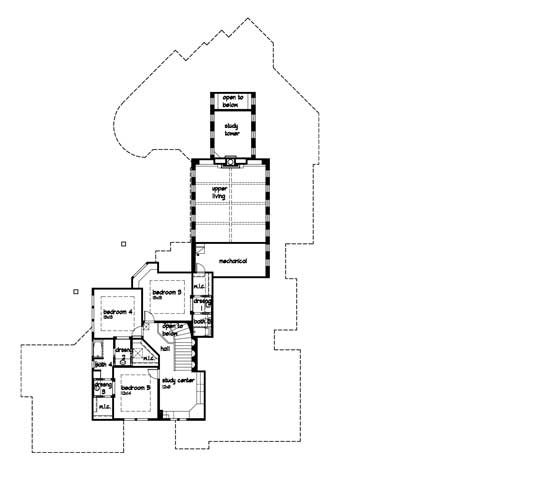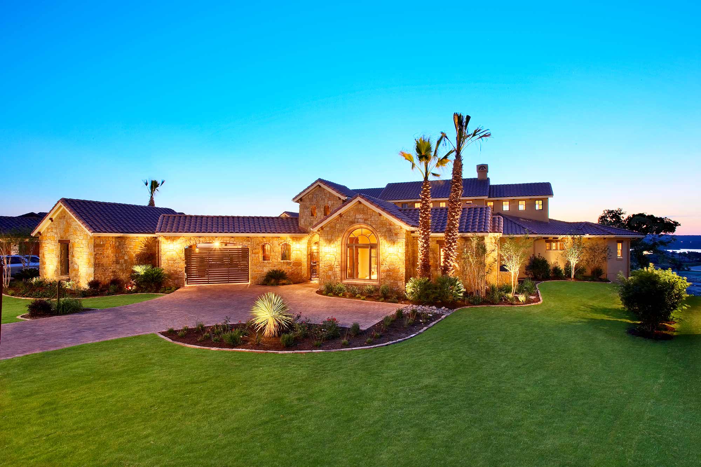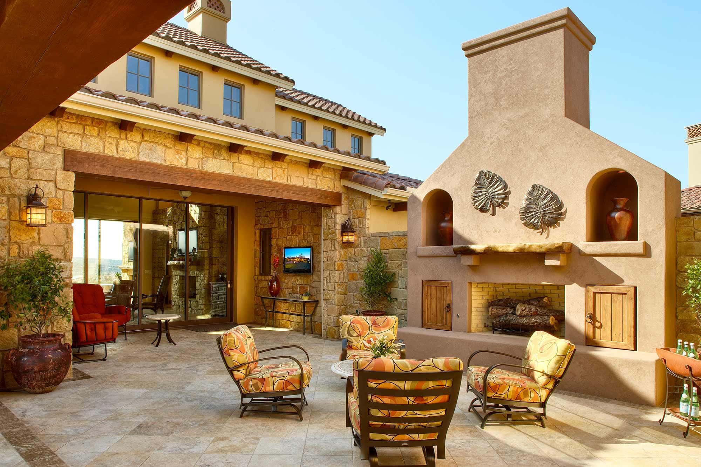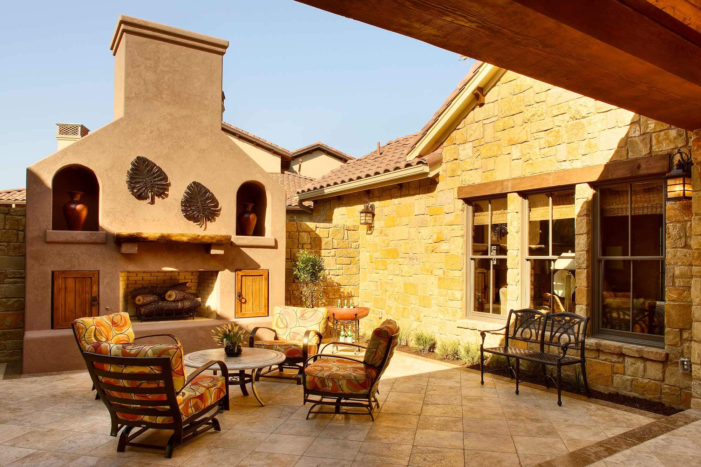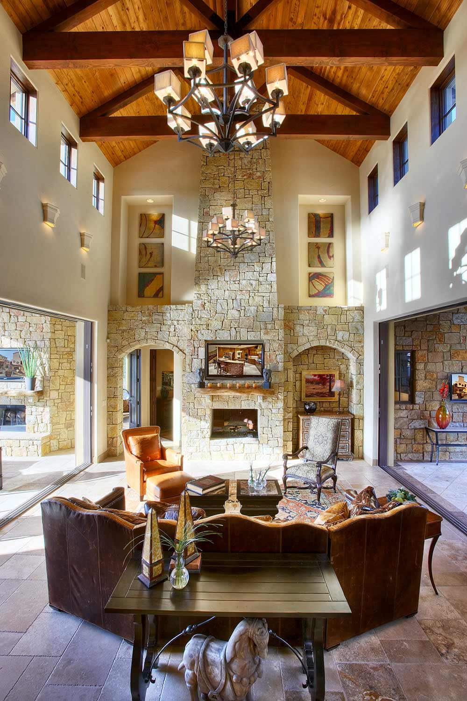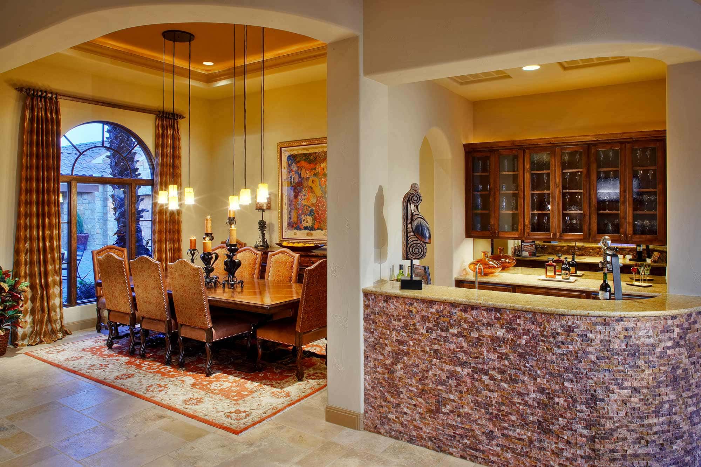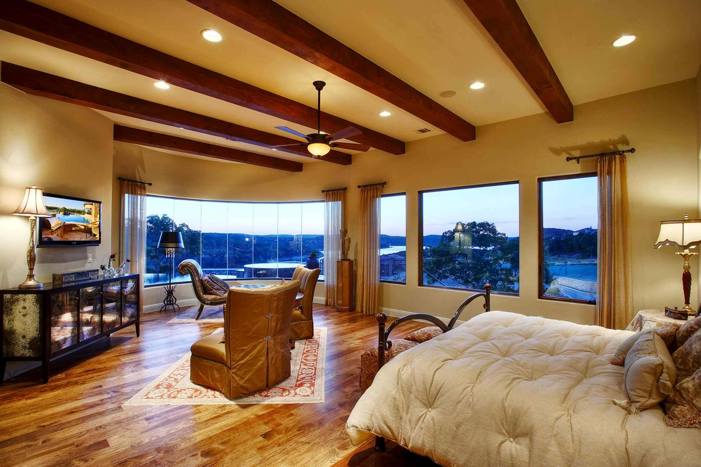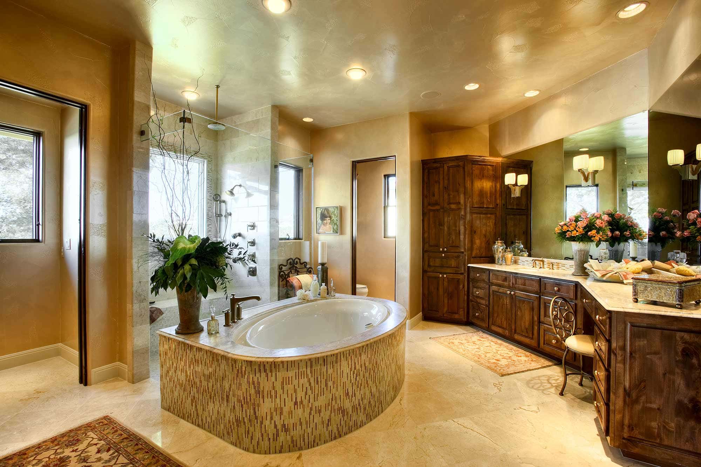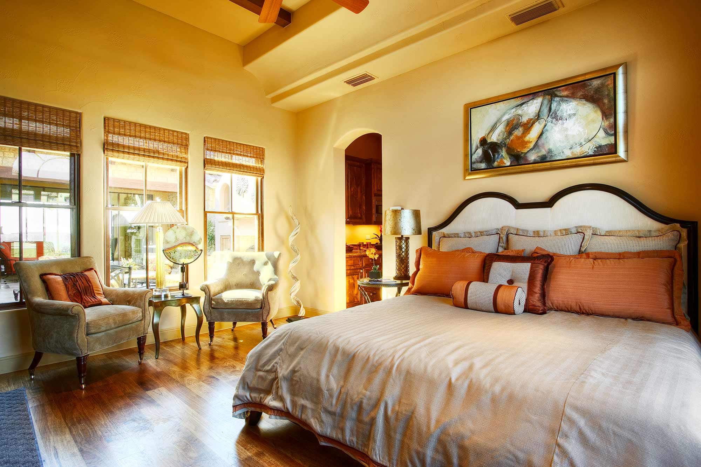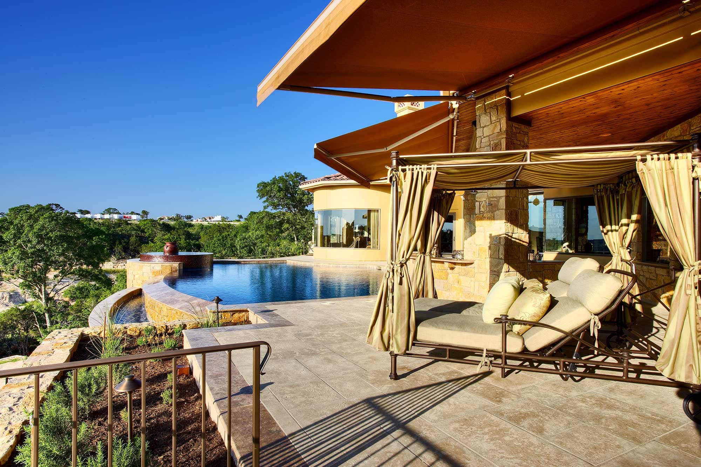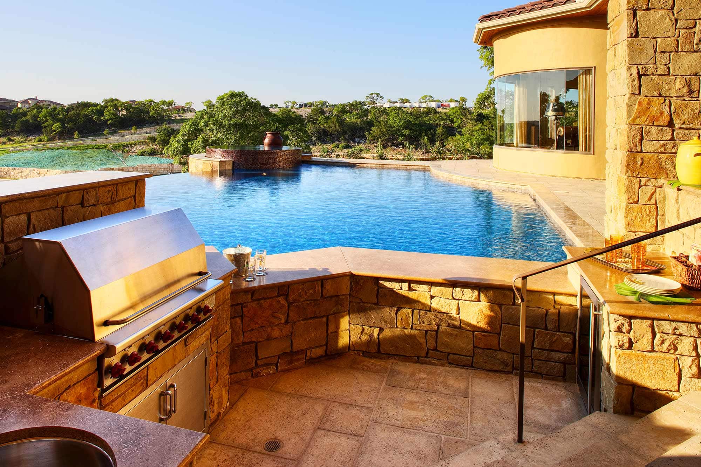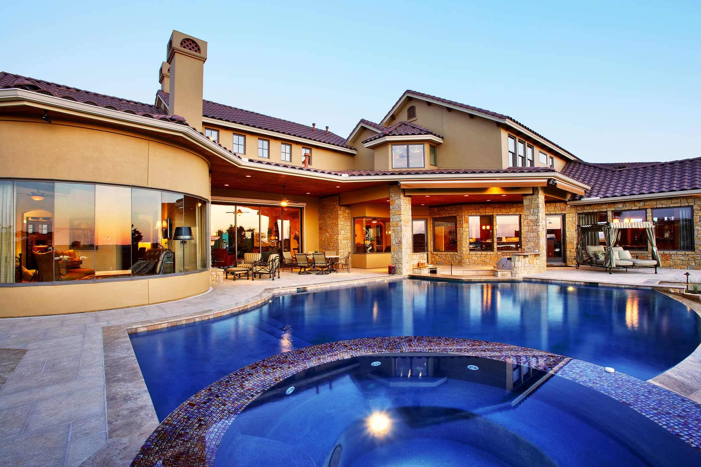About This Home
Location: Waters Edge of Rough Hollow
Indoor: 5,911 S.F. Air Conditioned
Outdoor Living: 3,156 S.F.
Outdoor Covered: 1,793 S.F.
Bedrooms: 5
Bathrooms: 4.5
Stories: 2
Garages: 3
Features: Two Disappearing Glass Walls Open the Living Room to Patios on Both Sides, Hidden Pantry, Casita, Game-Media Room with Wet Bar, Hearth Room, Curved Glass Wall in Master, Upper Living Room, Study Tower
Outdoor: Massive Outdoor Living Area is Anchored by Negative Edge Pool, Spa, Summer Kitchen, Courtyard, Covered Loggia, Motor Court, 2 Outdoor Fireplaces
Sterling Custom Homes was awarded the People’s Choice Award for this home in the 2008 HBA Parade of Homes in Rough Hollow.
This masterpiece is built on a spectacular water view lot overlooking Lake Travis, has two disappearing glass walls, 4500 s.f. of outdoor living space, along with 5911 sq.ft. of indoor living space. The home includes a Casita, Media Room, Study, Family Room and Game Room.
View the Floorplans
(Click image to open a scalable/printable version of the floorplan)

