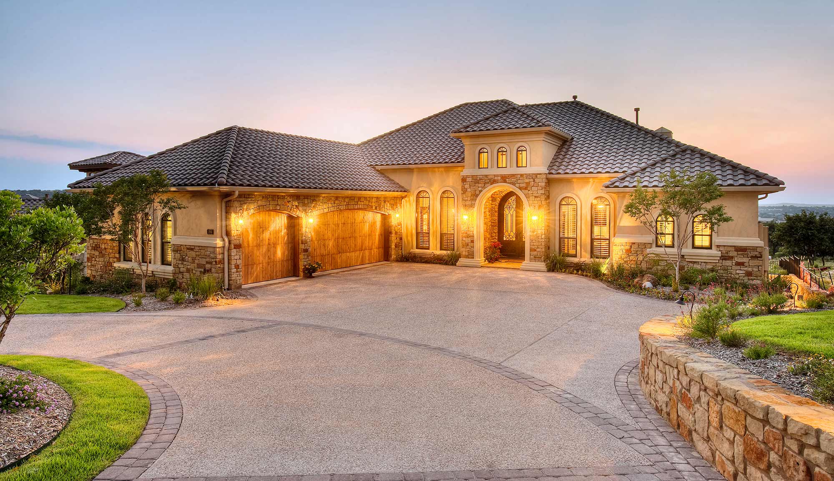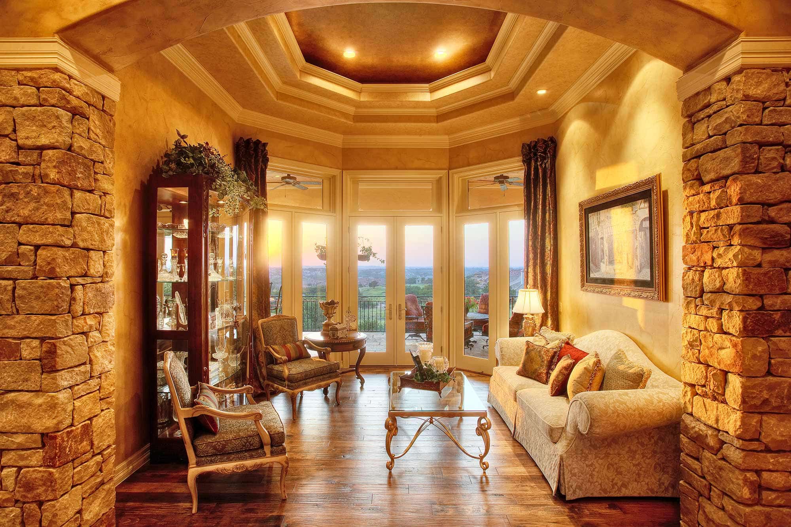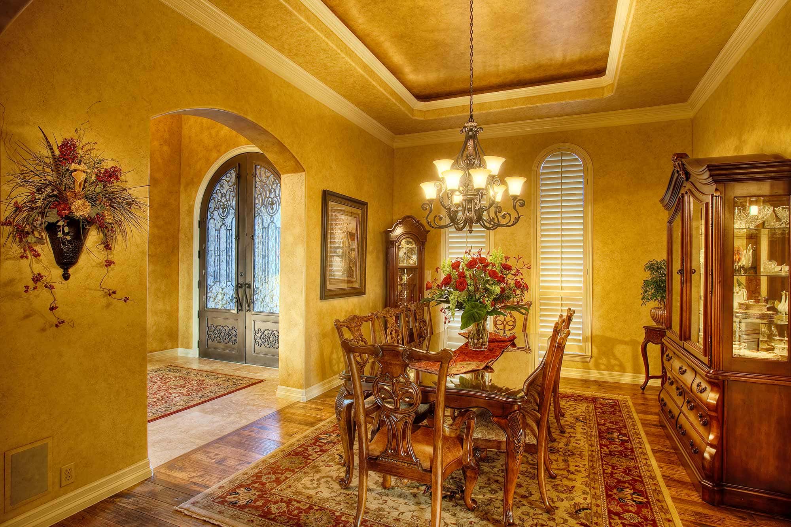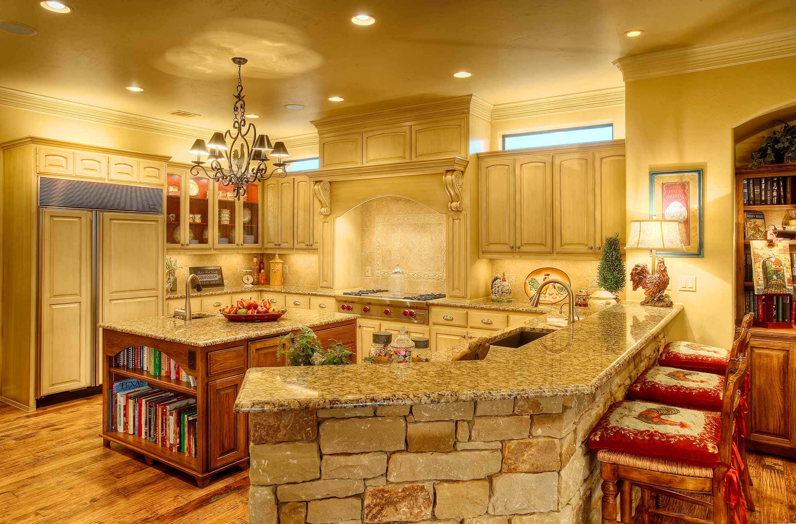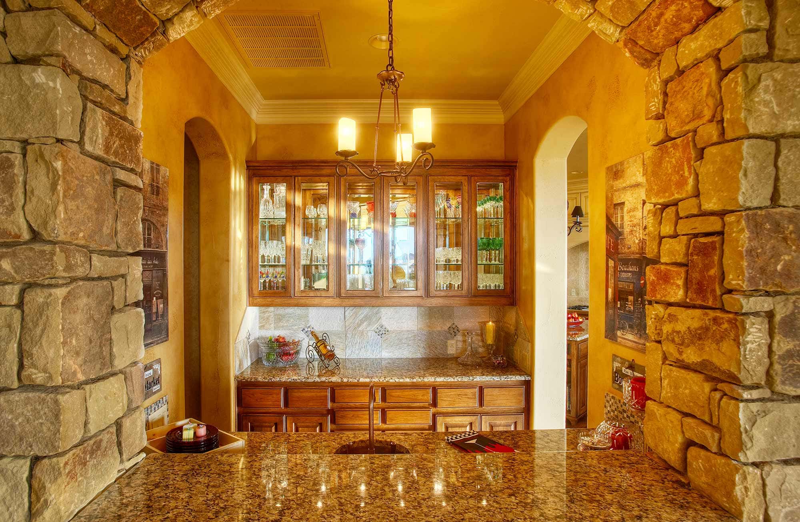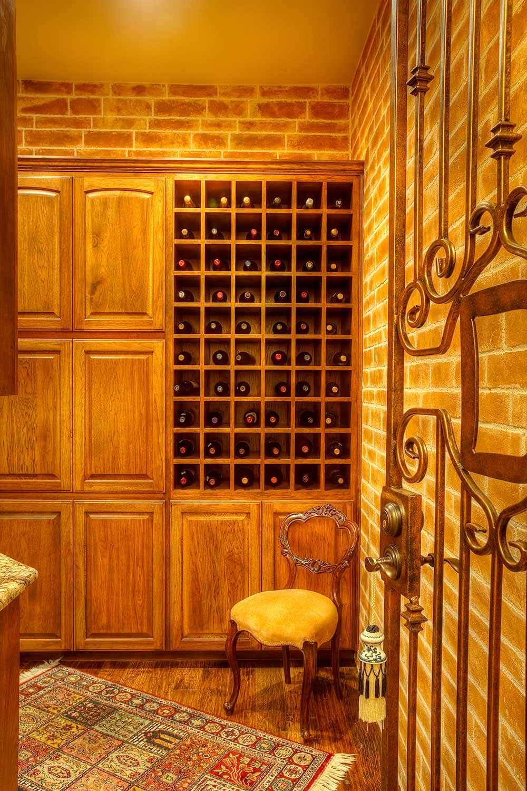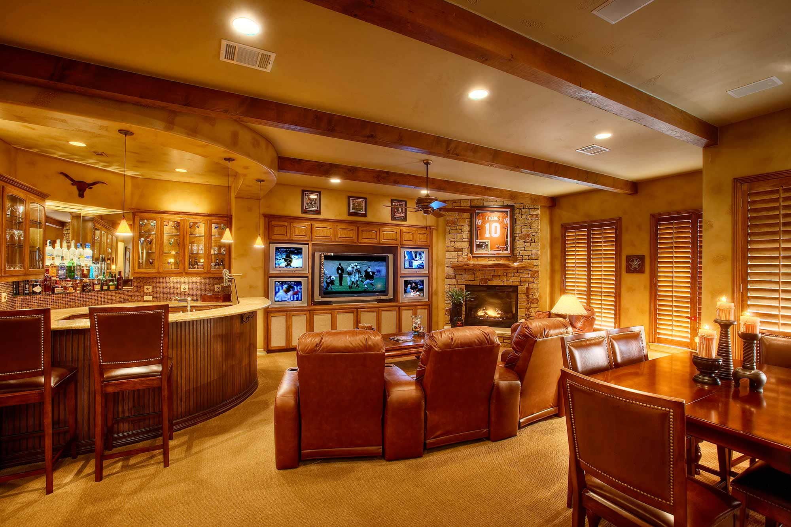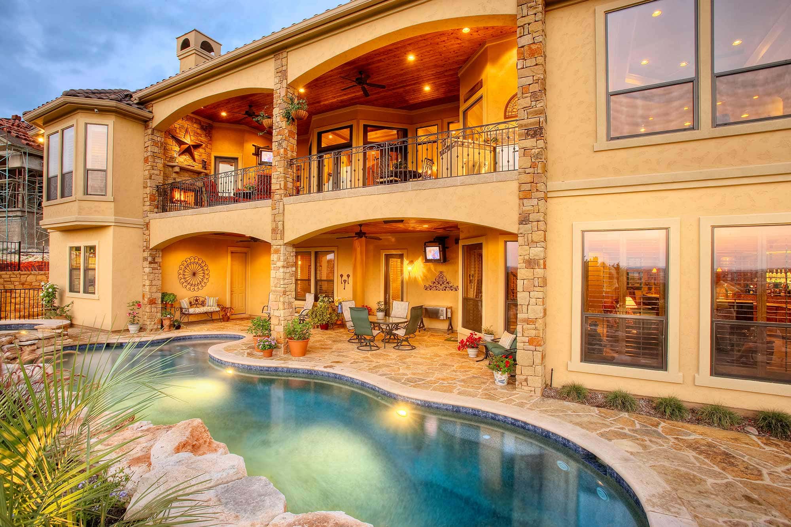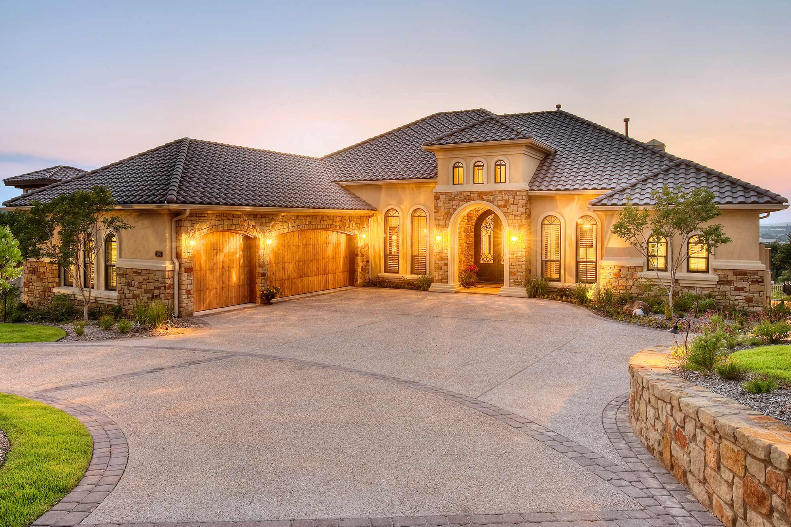
Custom Hill Country walk-out home with breathtaking panoramic views and versatile entertainment-ready layouts. Perfectly designed for resort-style living and private family spaces.
This Lakeway custom home features a sloped lot with secondary bedrooms, game/media room on the lower level and the master suite, kitchen, dining, living, family room, and study at the entry level. The design maximizes Hill Country views from the main floor while offering privacy downstairs. Ideal for resort-style entertaining, family gatherings, and serene Texas Hill Country living, this home exemplifies luxury real estate with thoughtful floorplan design and modern finishes.
Interactive Floorplan - First Floor
(Click camera icons to see pictures of home)
Interactive Floorplan - Second Floor
(Click camera icons to see pictures of home)

