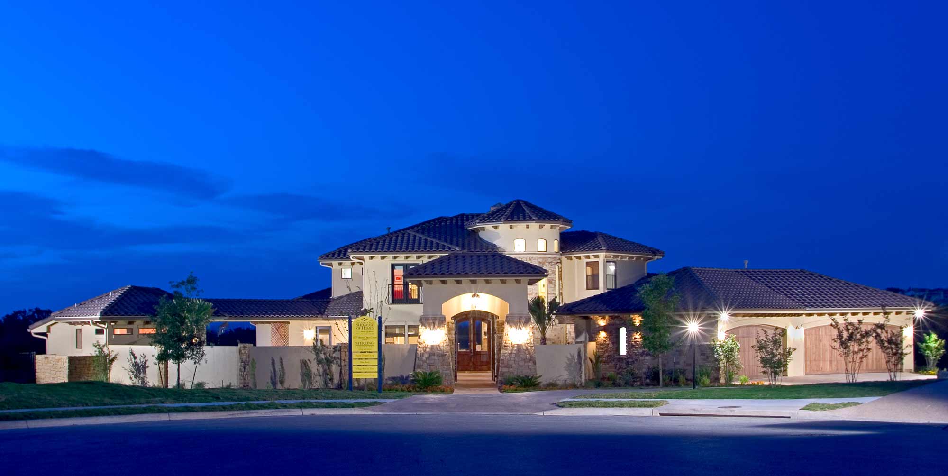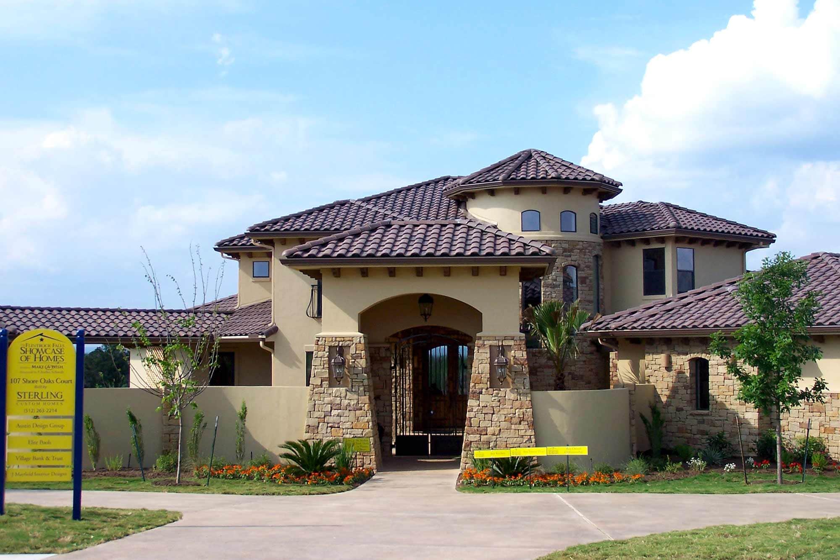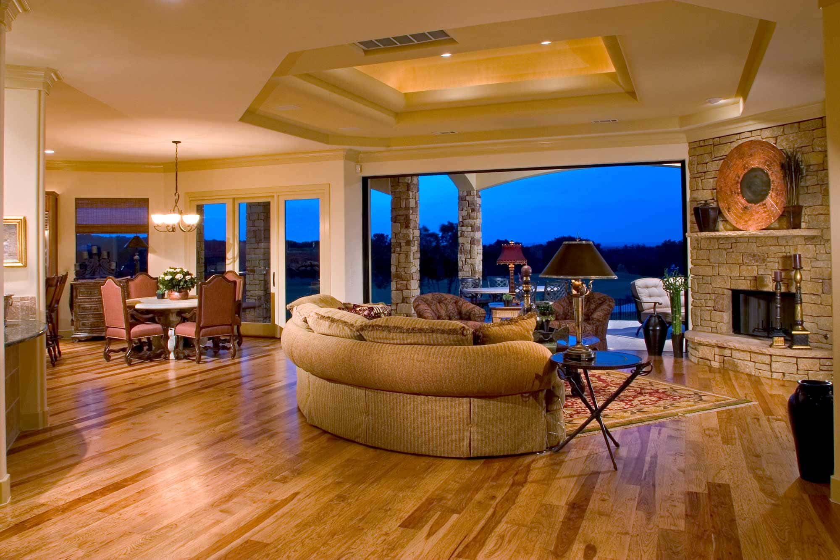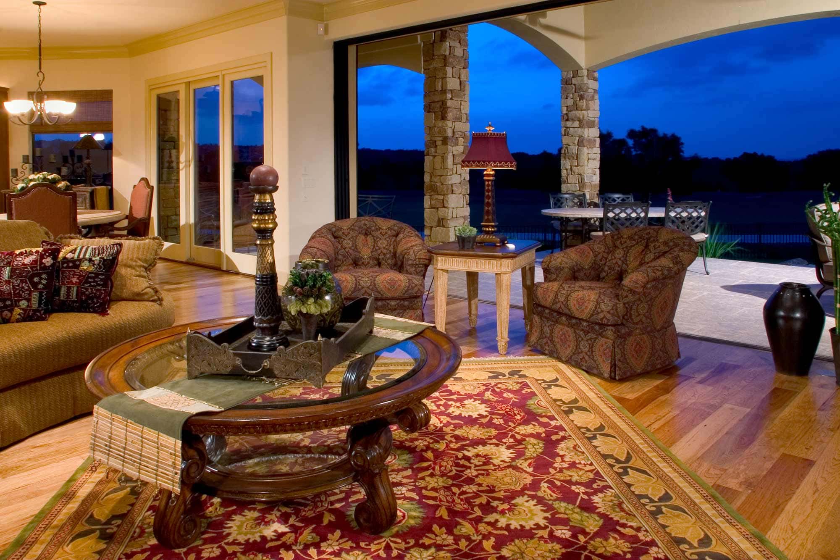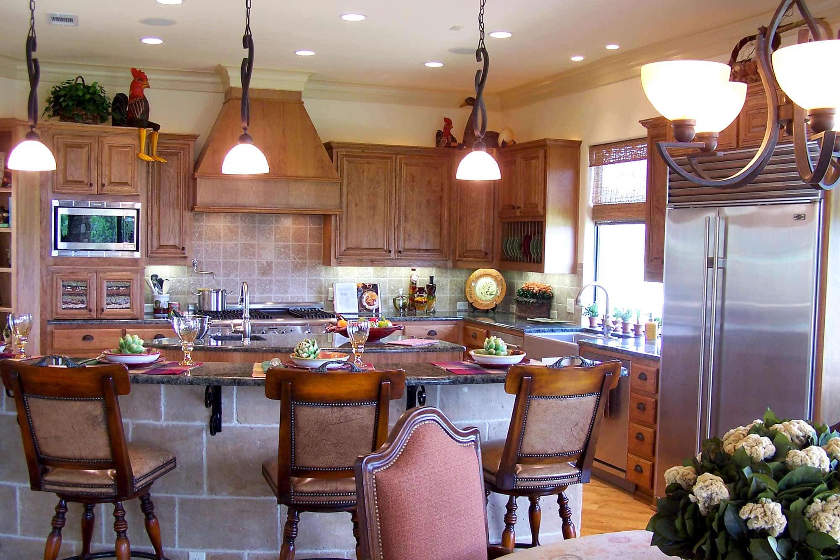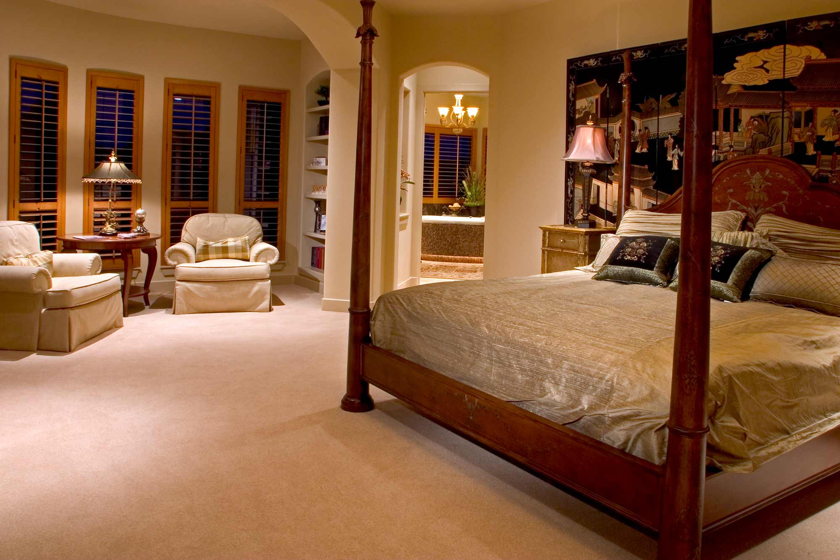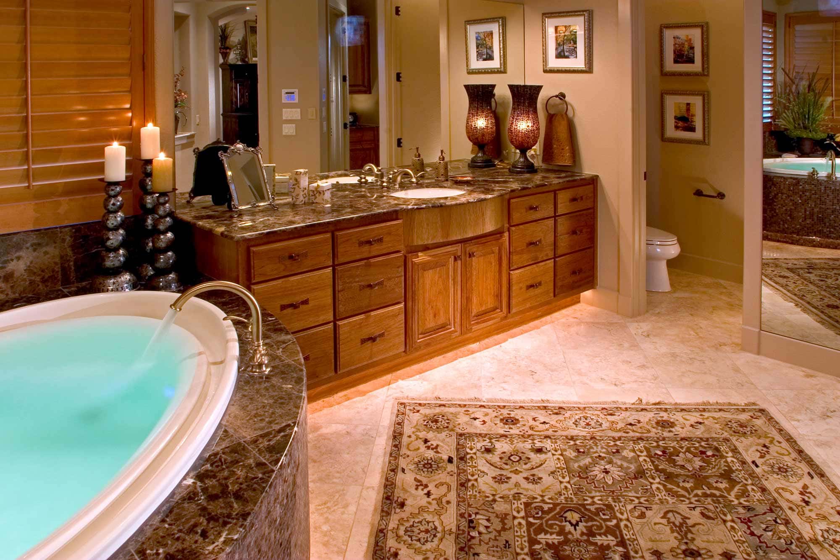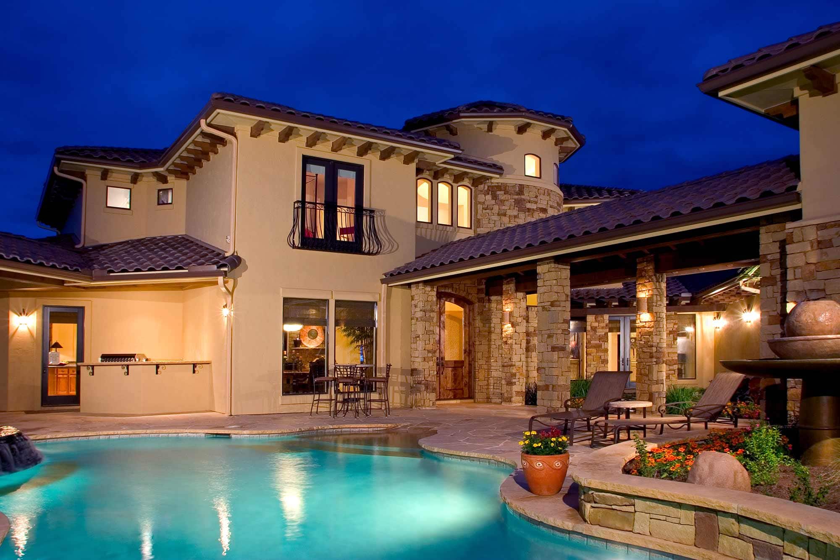
Award-winning Flintrock Falls luxury home in Lakeway with seamless entertainment spaces and panoramic Hill Country views. Designed for resort-style living and unforgettable gatherings.
This Lakeway custom home features 5 bedrooms, 4½ baths, a private casita, and courtyard entry with pool. The huge kitchen, summer kitchen, media room, study, game room, and family room provide versatile spaces for resort-style entertaining. A 16’ disappearing wall of glass opens the main living areas to a large outdoor living space, blending indoor elegance with Hill Country outdoor living. Additional highlights include a 4-car garage and expansive layouts ideal for Texas luxury real estate and modern Lakeway custom homes.
Interactive Floorplan - First Floor
(Click camera icons to see pictures of home)
Interactive Floorplan - Second Floor
(Click camera icons to see pictures of home)

