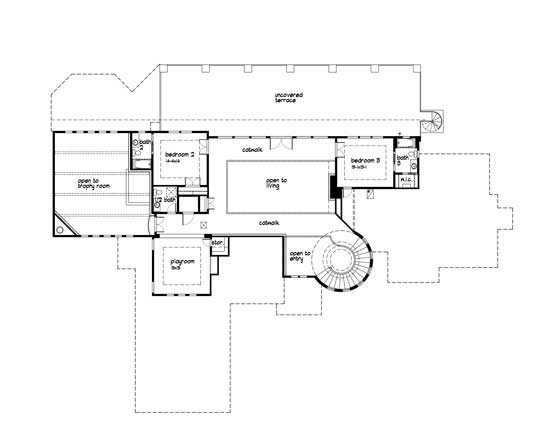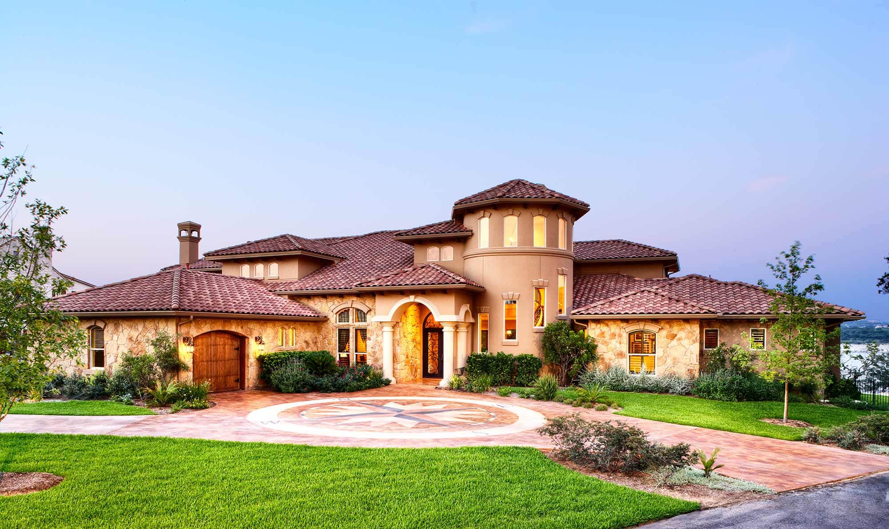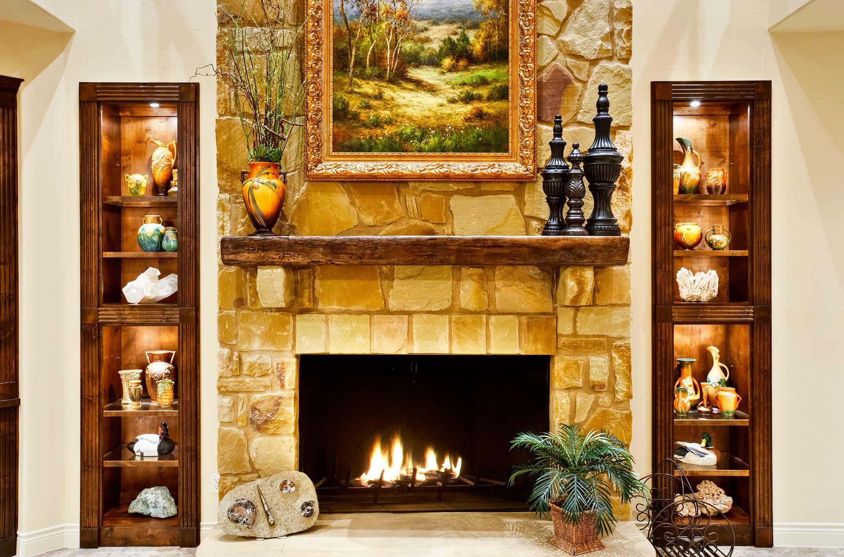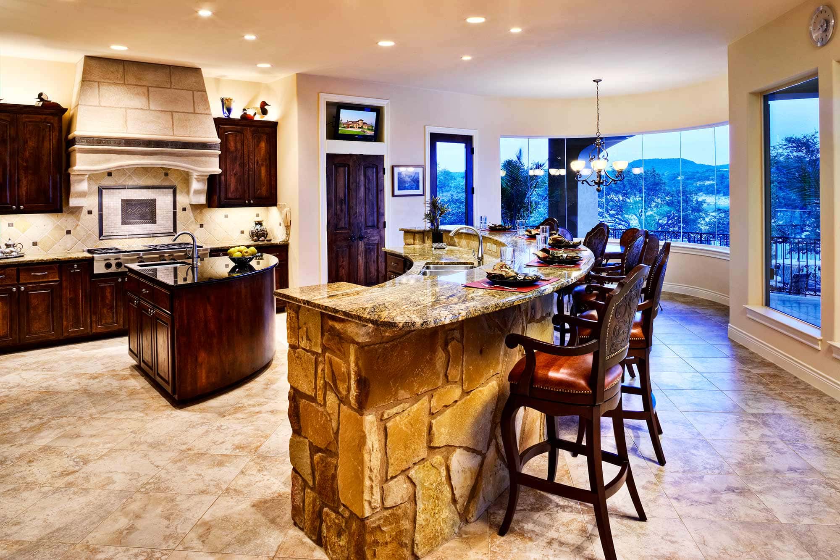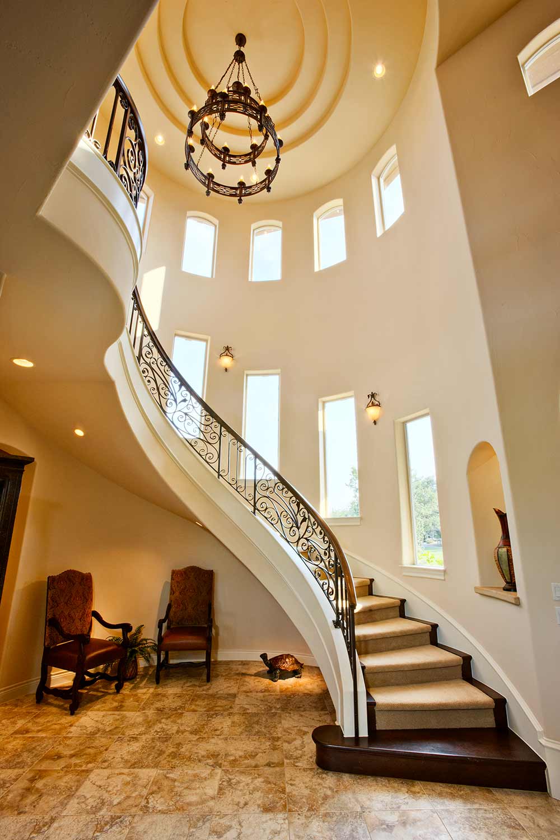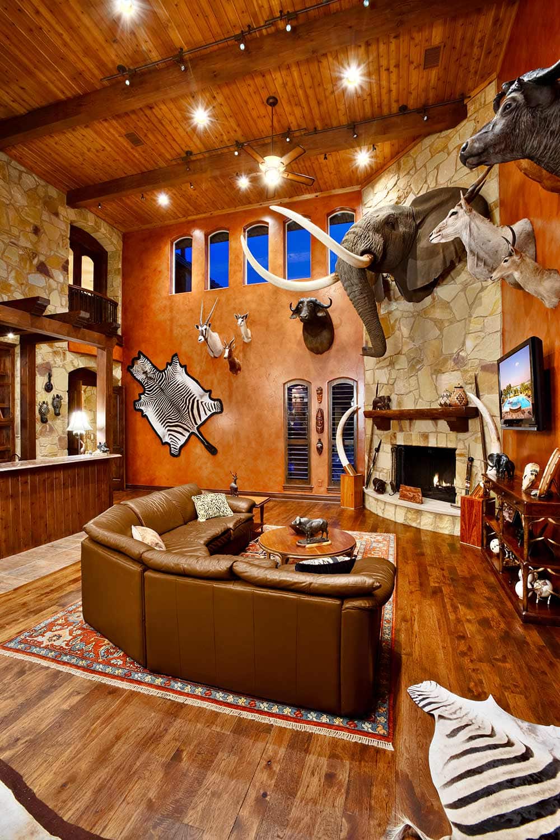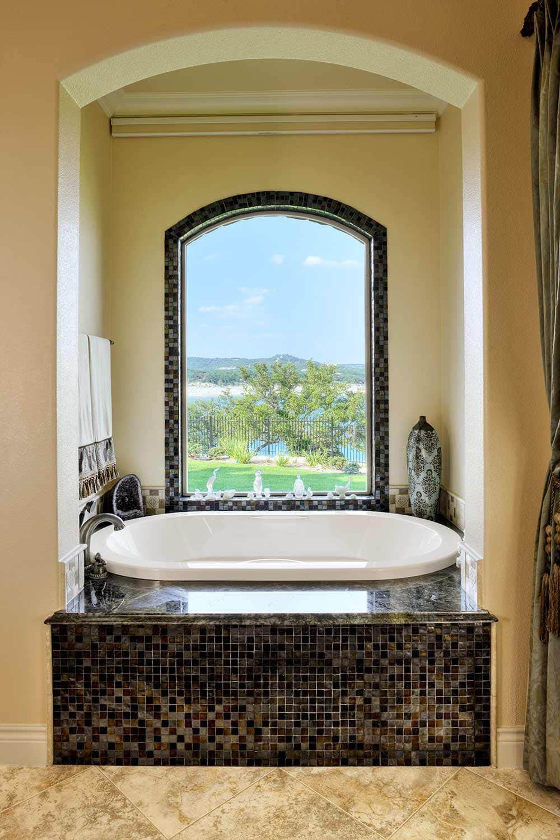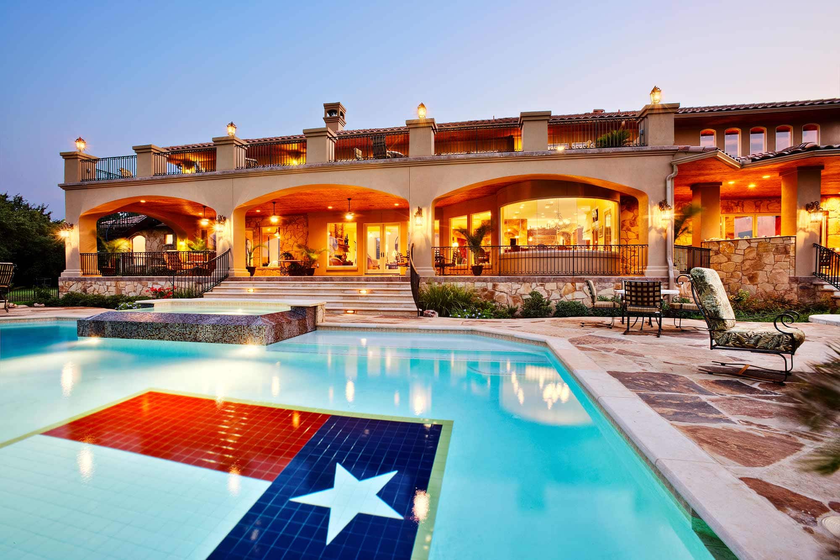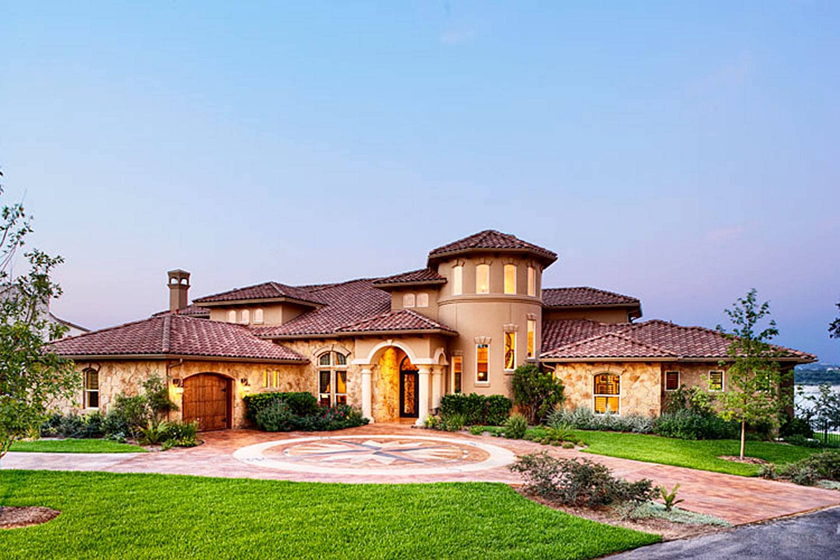
Stunning Texas Hill Country custom home with expansive lake and hill views and luxurious entertaining spaces. Perfectly designed for family living and resort-style entertaining.
This Lakeway custom home features a spacious open plan with two-story ceilings in the living room, creating a dramatic sense of space. The trophy room with wet bar and fireplace offers an ideal gathering spot, while the elegant master suite provides a private retreat. Expansive covered outdoor living areas on the main level and a large uncovered terrace upstairs maximize breathtaking Hill Country vistas, blending indoor elegance with resort-style outdoor living. This home combines sophisticated design, luxurious finishes, and thoughtfully planned entertainment-ready layouts for the ultimate Texas luxury lifestyle.
Interactive Floorplan - First Floor
(Click camera icons to see pictures of home)

