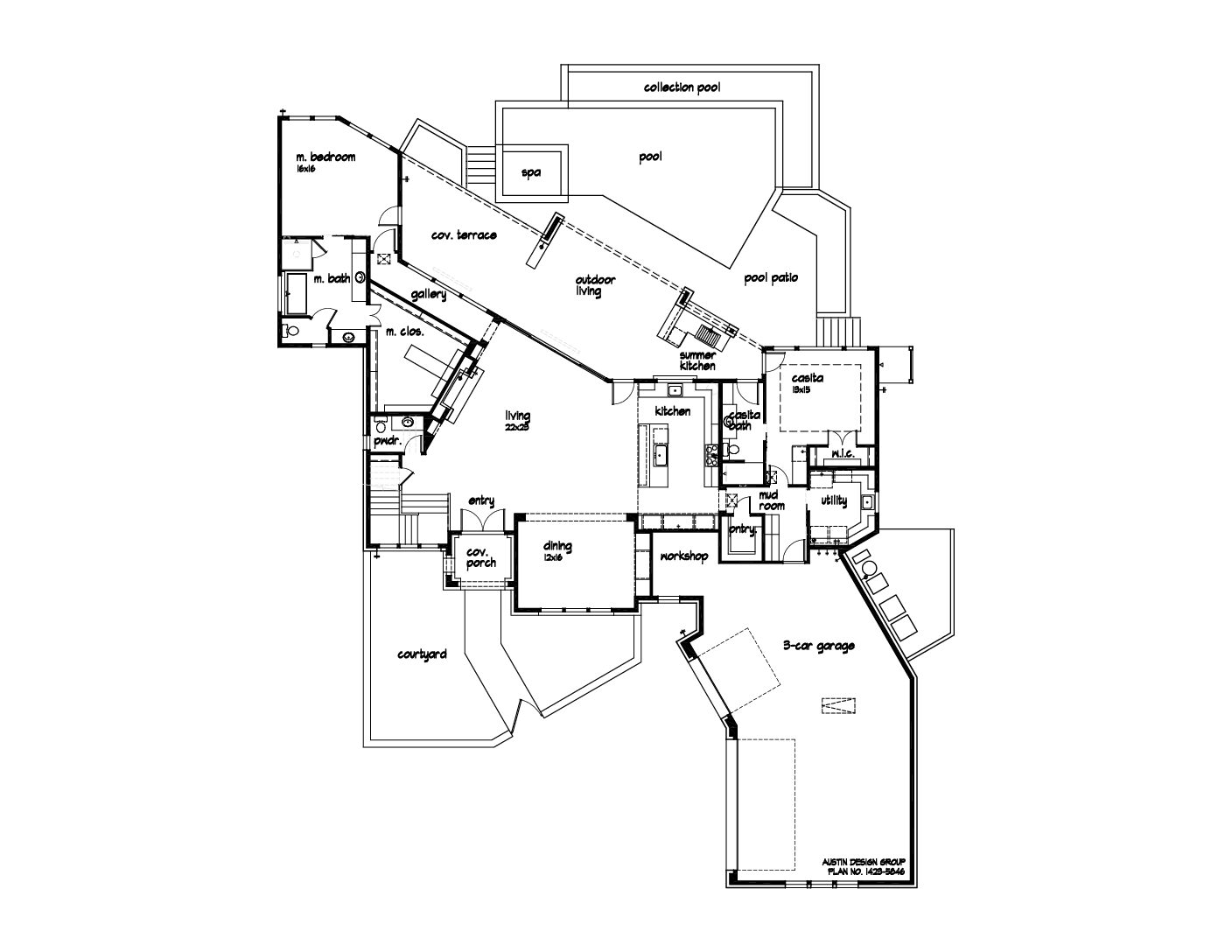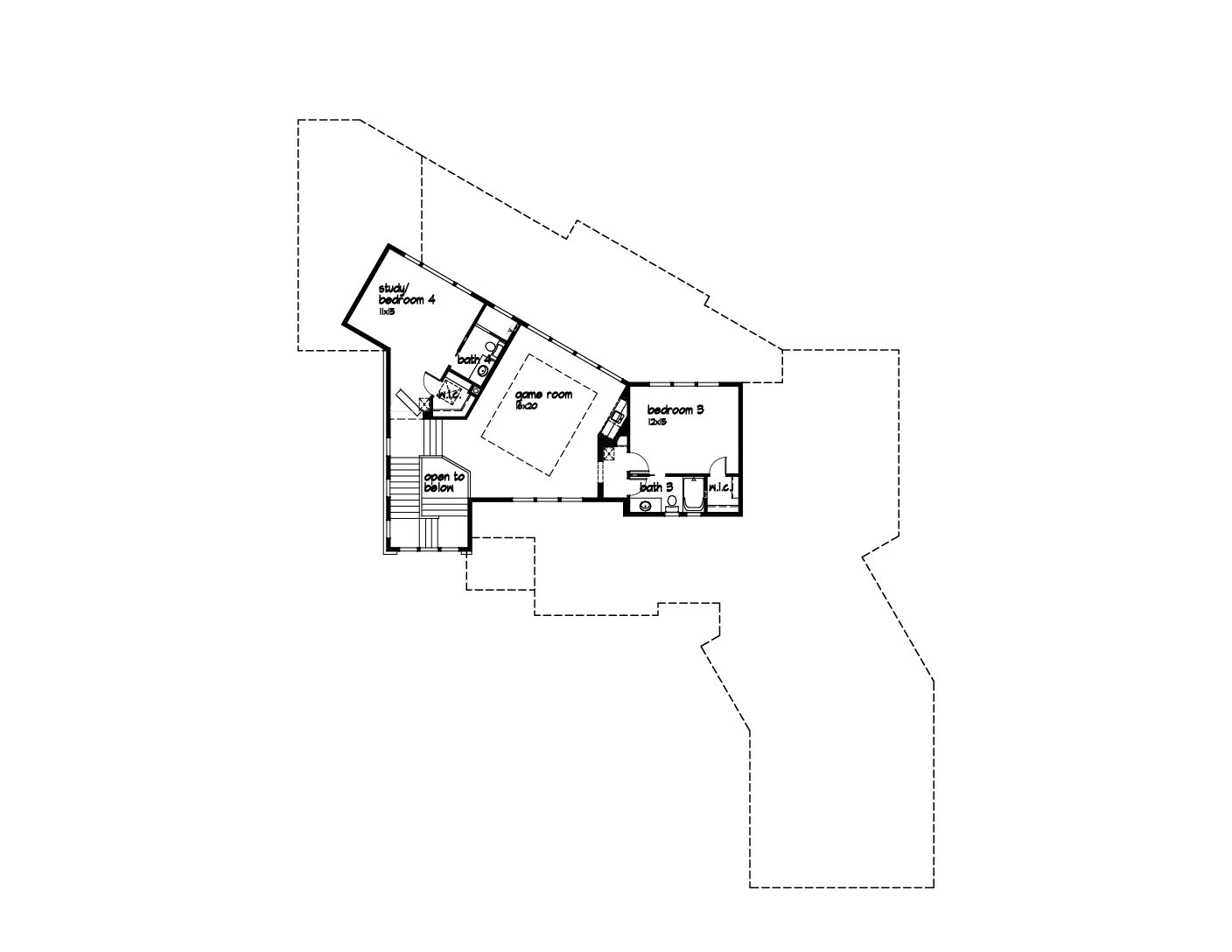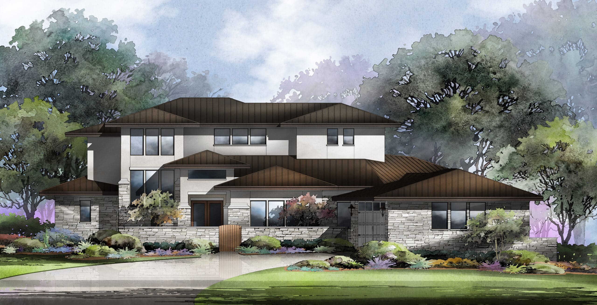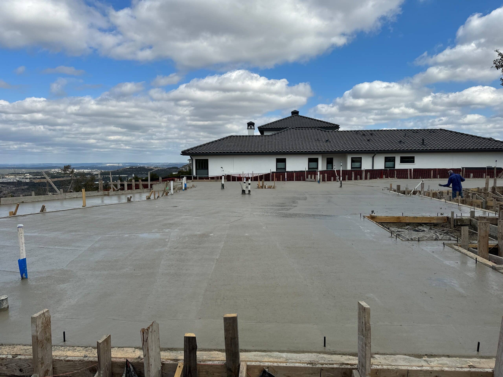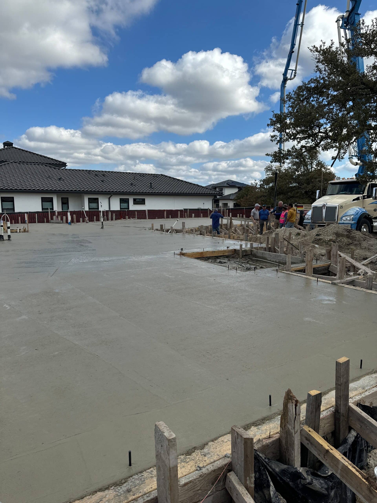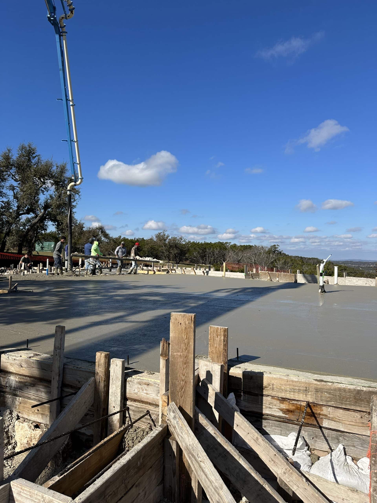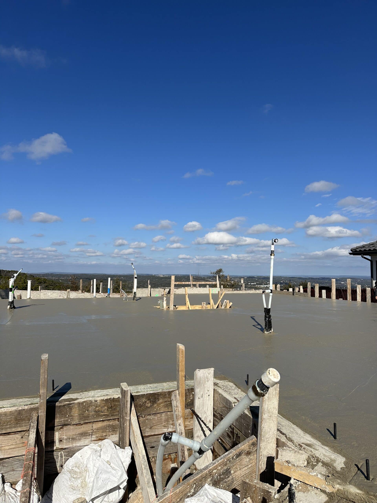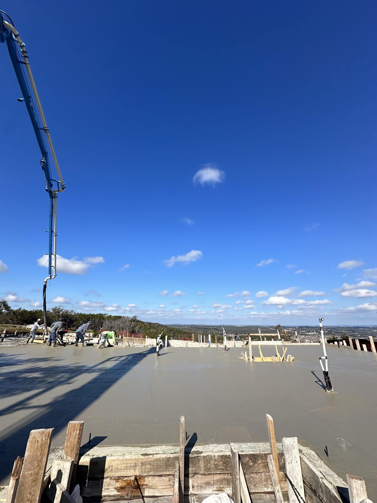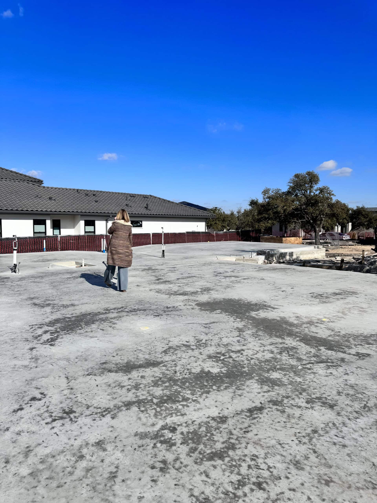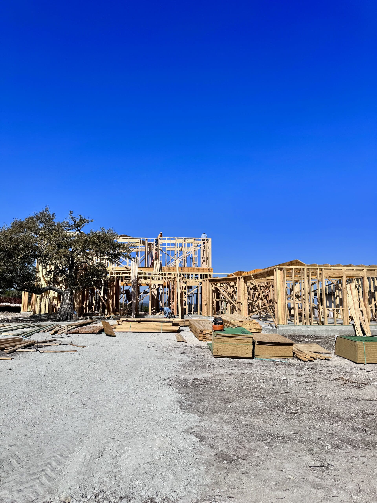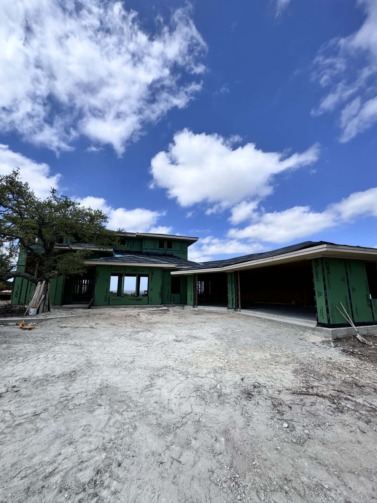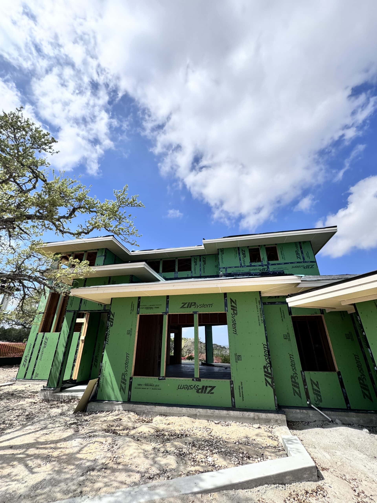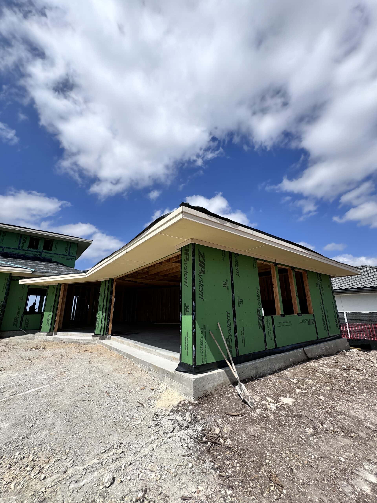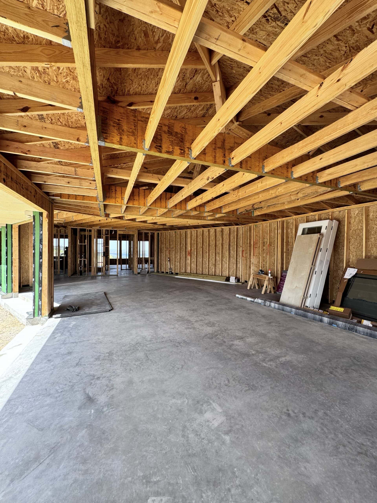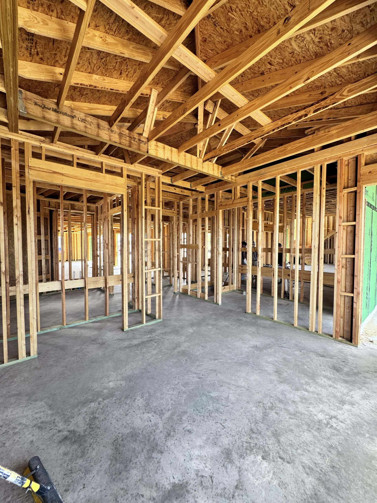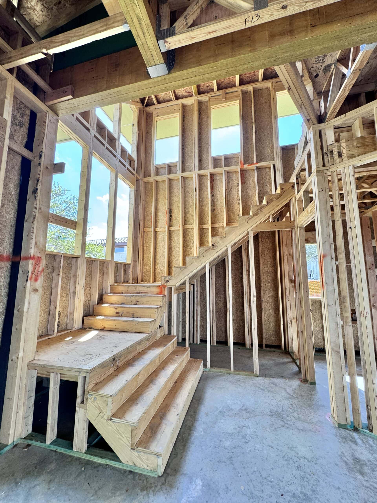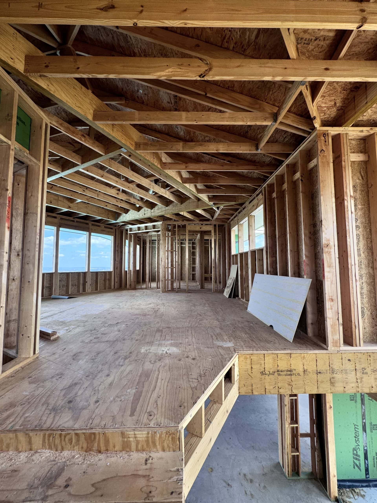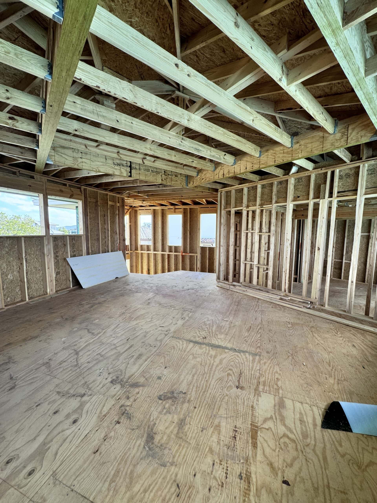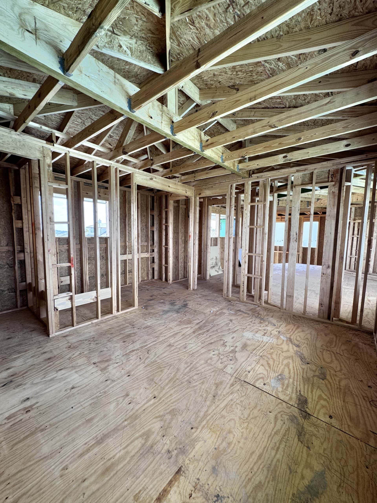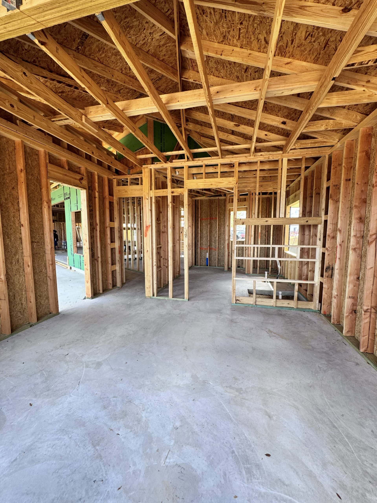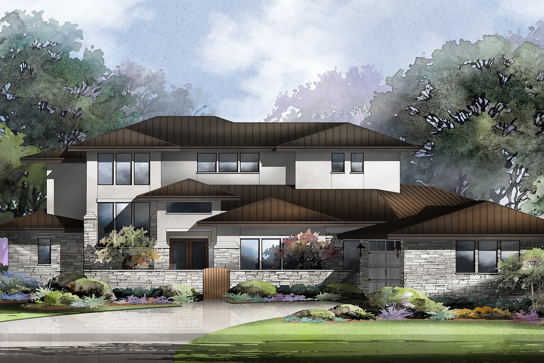
About This Home
Location: The Summit at Sweetwater
Indoor: 3,801 S.F. Air Conditioned
Outdoor Covered: 775 S.F.
Bedrooms: 4
Bathrooms: 4.5
Stories: 2
Garages: 3
Features: Windows and sliders perfectly utilized to capture canyon view, open living space with high ceilings, and a courtyard entry that gives this home the privacy it deserves.
Outdoor: The awe-inspiring view from this home is enhanced by its array of outdoor amenities, including a retractable patio screen, a pool and spa, and a sliding window providing instant kitchen and bar access.
Resting against the backdrop of a lush canyon, this home epitomizes luxury living amidst nature's grandeur.
This home boasts windows and sliders that are meticulously placed across the back of the house, capturing panoramic views that seamlessly blend with the open living space. A hidden office space/den adds functionality, while a private master bedroom tucked in the corner of the home offers tranquility. Additionally, a 3-car garage provides ample storage, and bar space in the dining room adds to the entertainment options. The outdoor living area includes a retractable patio screen, pool, and spa, making this home the perfect getaway for family and friends. Guests can also find comfort in the spacious casita downstairs. This space is more than just a home; it's a retreat for those seeking both solace and indulgence.
View the Floorplans
(Click image to open a scalable/printable version of the floorplan)

