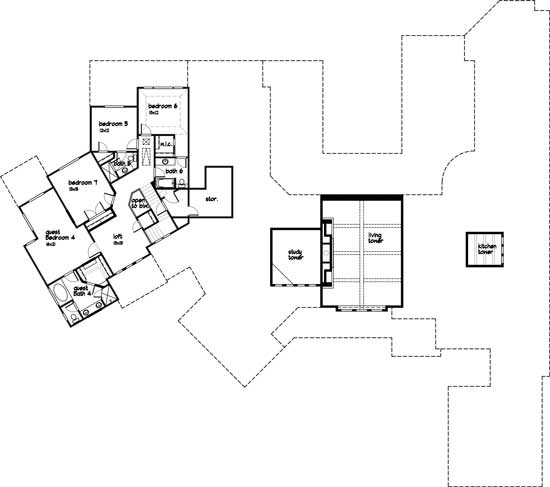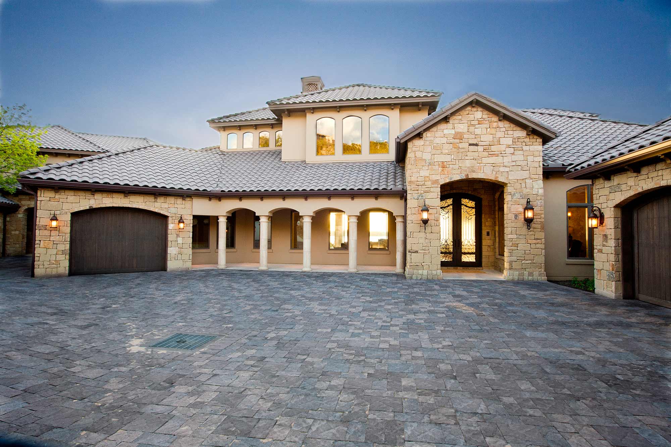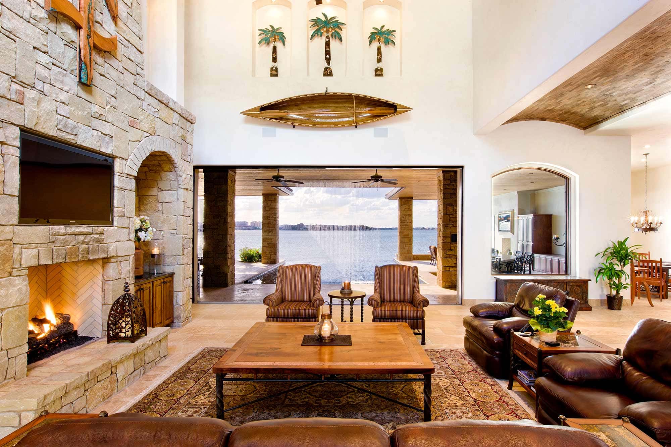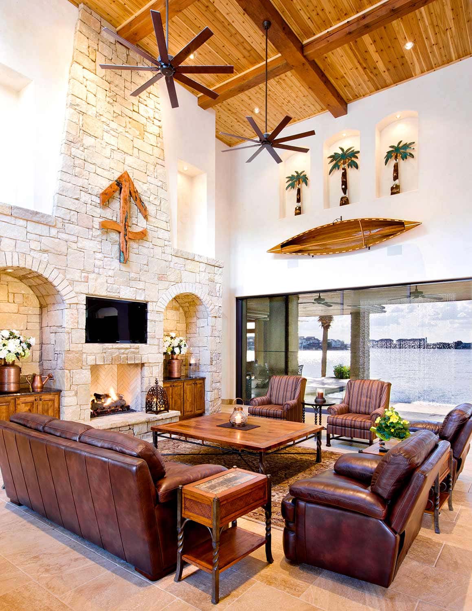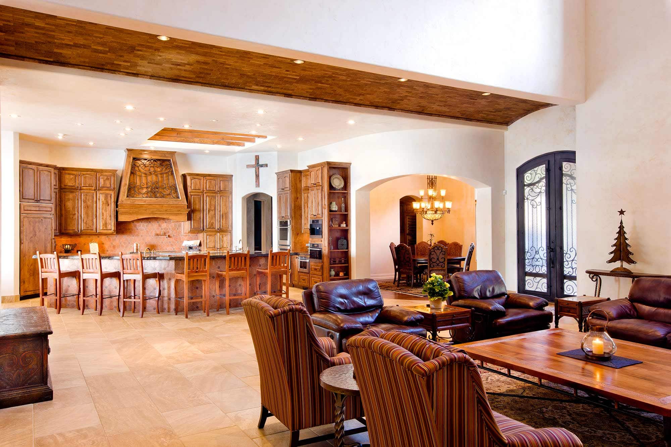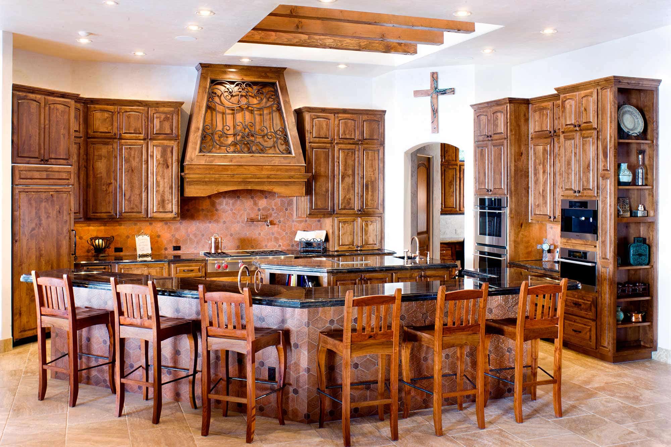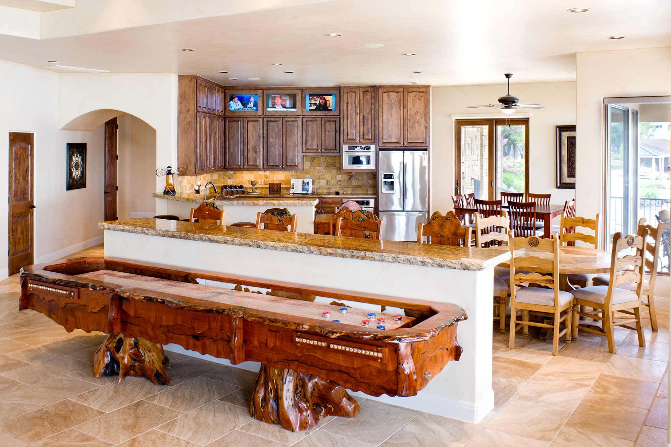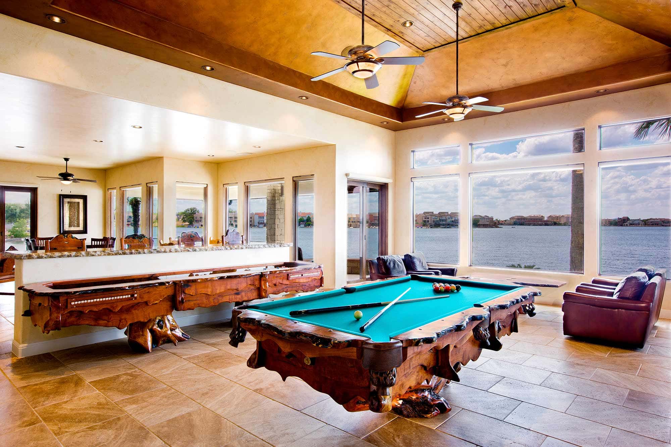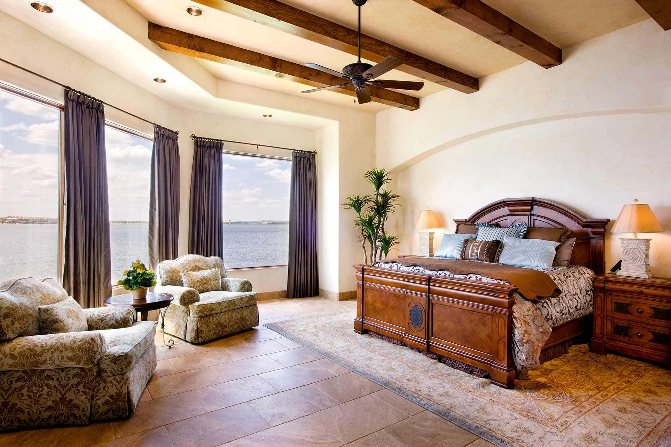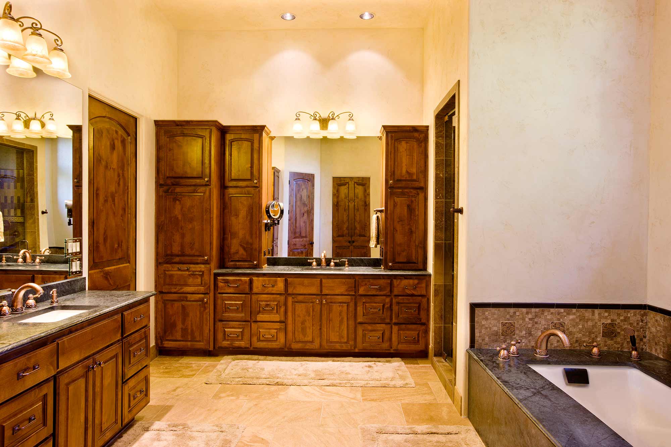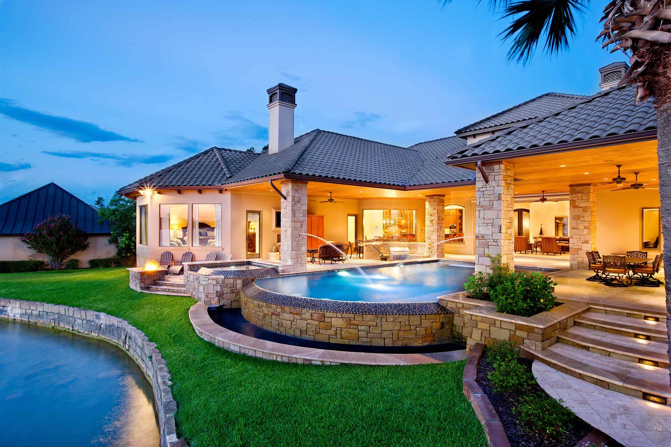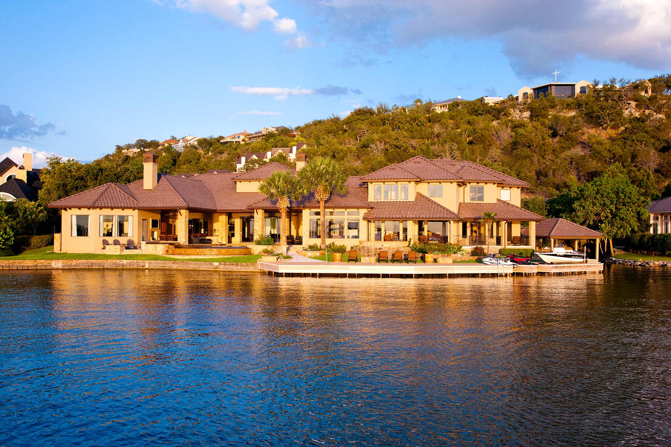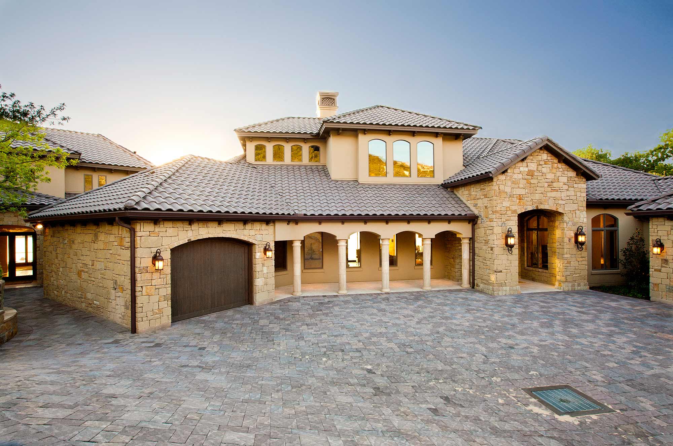
Stunning Mediterranean Tuscan waterfront home in Horseshoe Bay with modern renovations and seamless indoor-outdoor living. This luxury Lake LBJ home combines classic design with contemporary upgrades for the ultimate lakefront lifestyle.
This extensively renovated Horseshoe Bay luxury home features a large addition doubling the living space, creating a cohesive custom home with high-end finishes. Expansive sliding windows open to outdoor living areas, including a summer kitchen and pool that appears to flow into the lake. Ideal for entertaining, this Texas Hill Country waterfront home showcases resort-style amenities, breathtaking lake views, and the perfect combination of elegance and comfort.
Interactive Floorplan - First Floor
(Click camera icons to see pictures of home)

