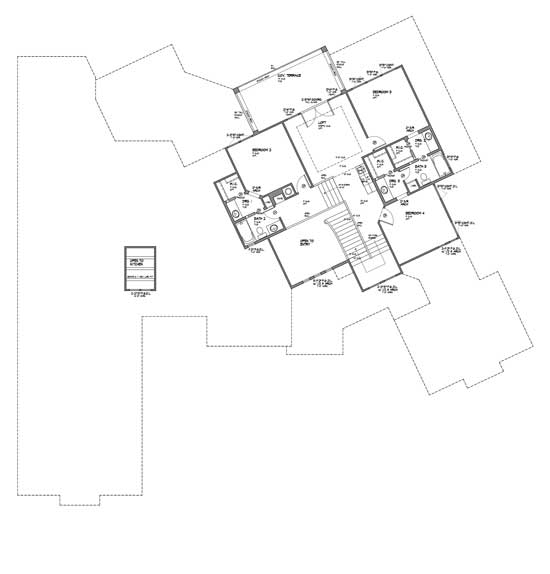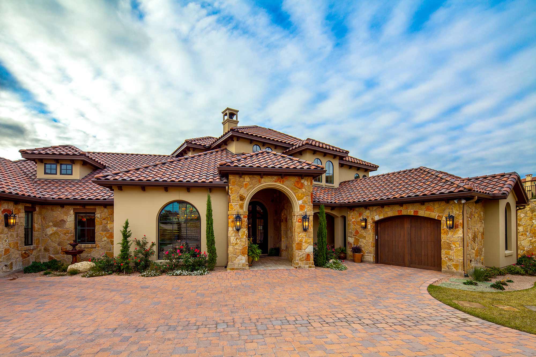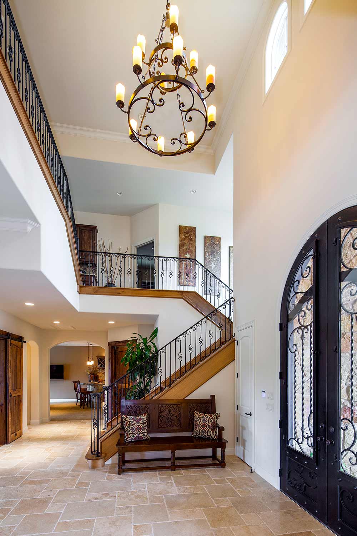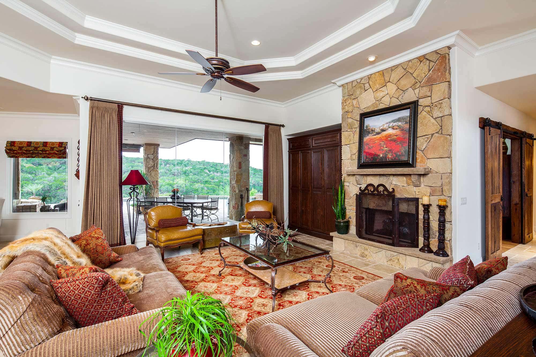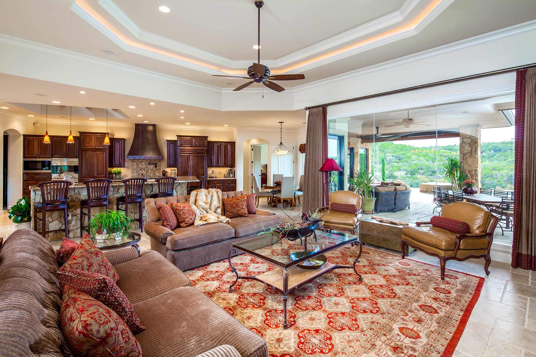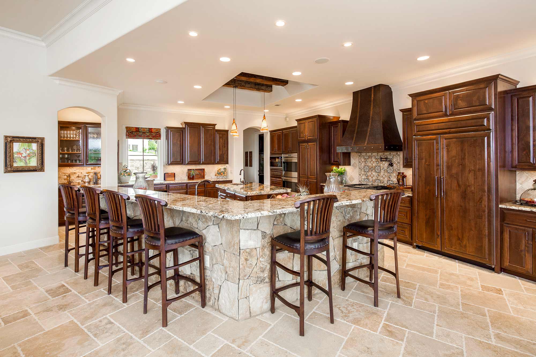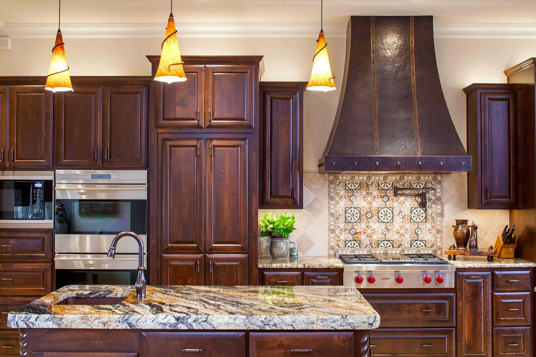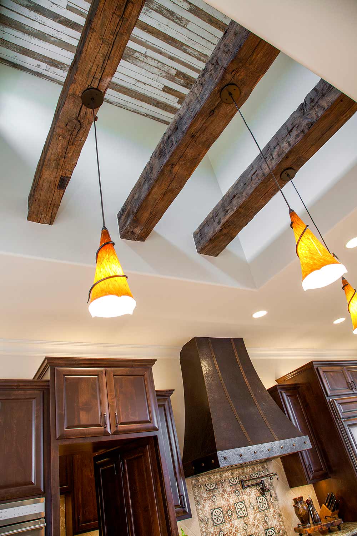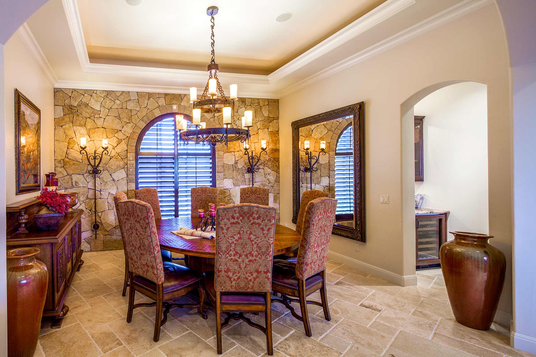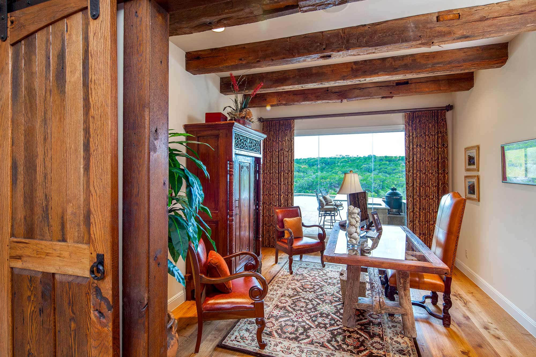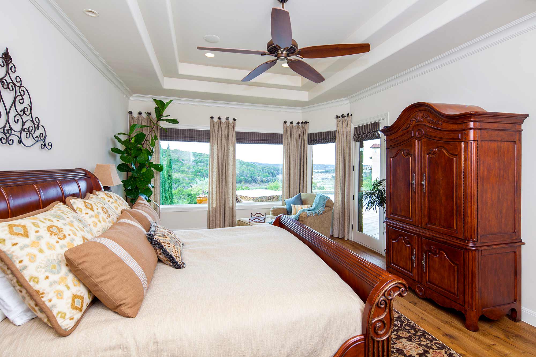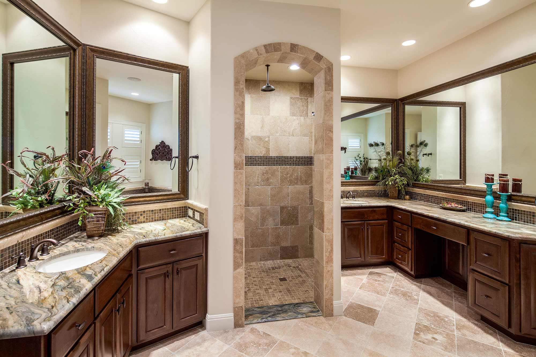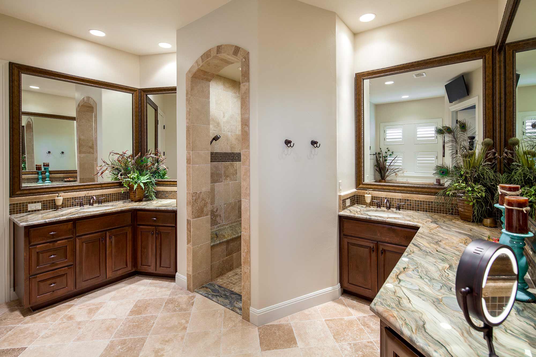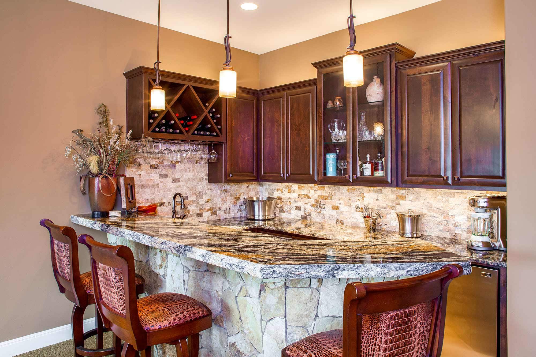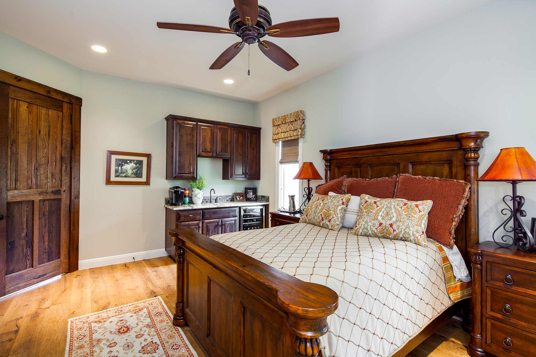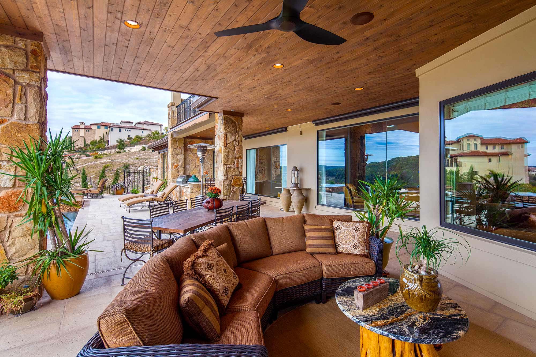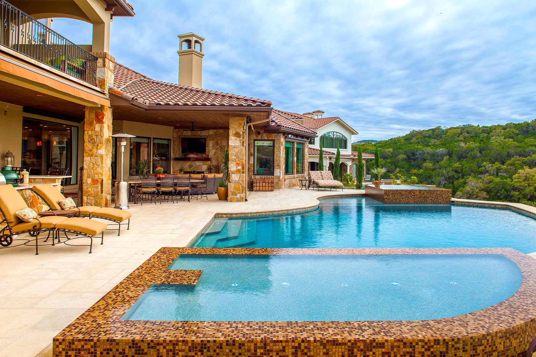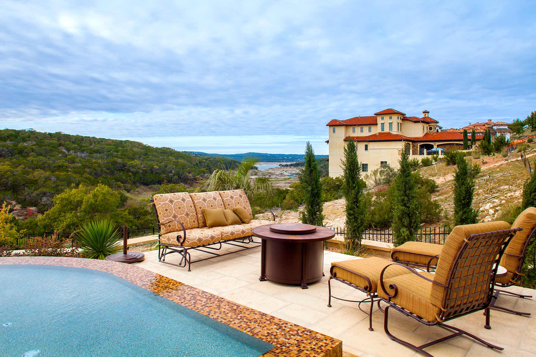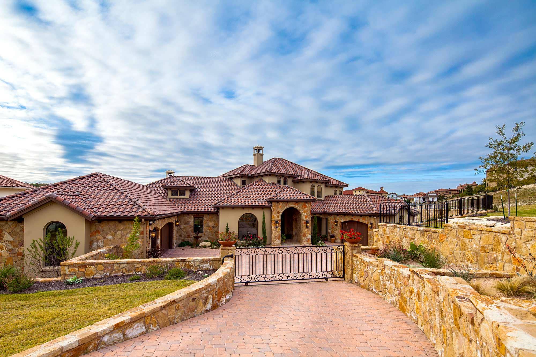
Stunning Texas Hill Country luxury home with seamless indoor-to-outdoor entertaining spaces and panoramic Hill Country views. Ideal for family living and gatherings.
This custom Lakeway home features an open-flowing floor plan designed for entertaining, including a butler’s kitchen for party prep and a main kitchen that overlooks the living area and outdoor living spaces. The downstairs boasts an expansive master suite, game room, and media room, while upstairs includes three bedrooms, a loft, and a covered terrace with sweeping Hill Country vistas. Thoughtful design and resort-style amenities make this residence perfect for hosting guests, relaxing with family, and enjoying the best of Texas luxury real estate.
Interactive Floorplan - First Floor
(Click camera icons to see pictures of home)

