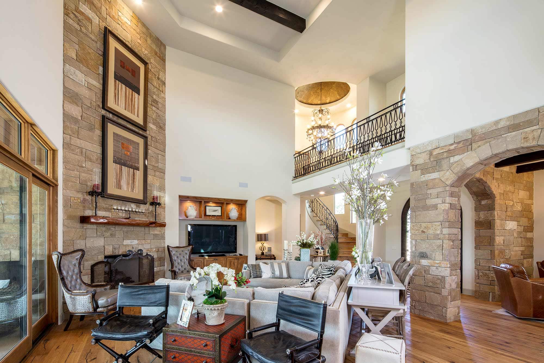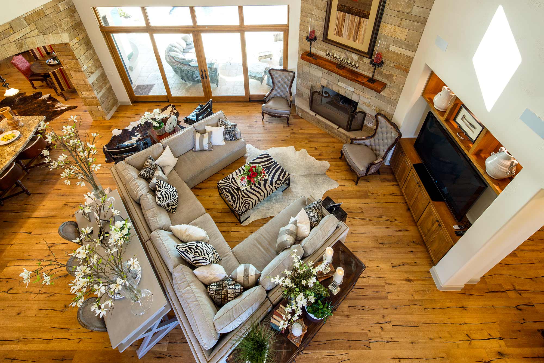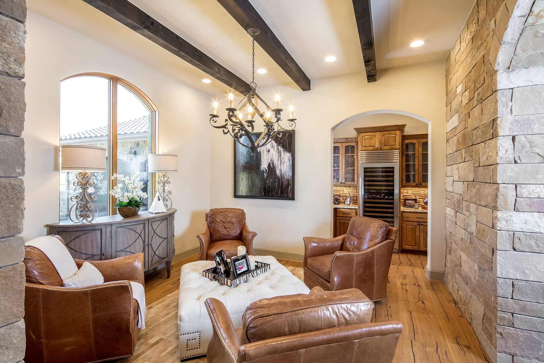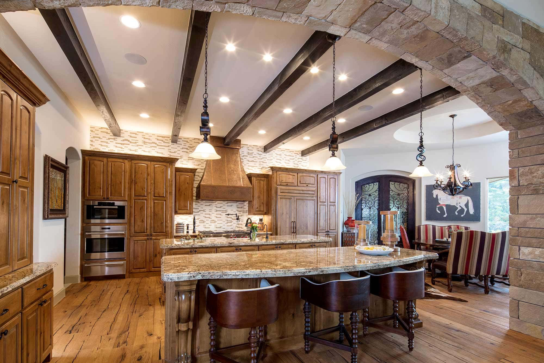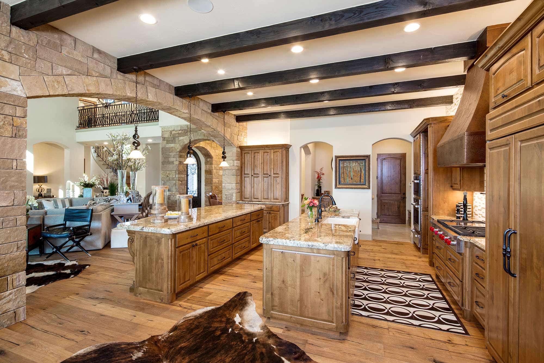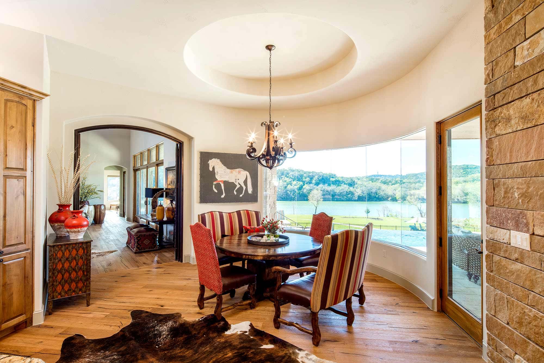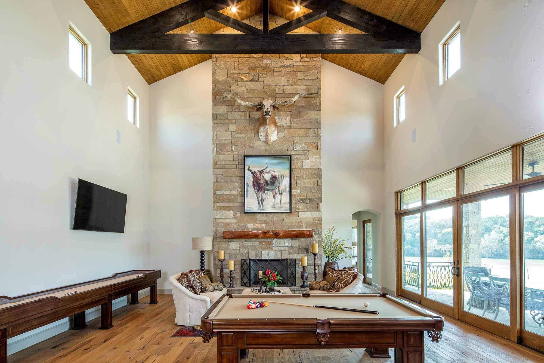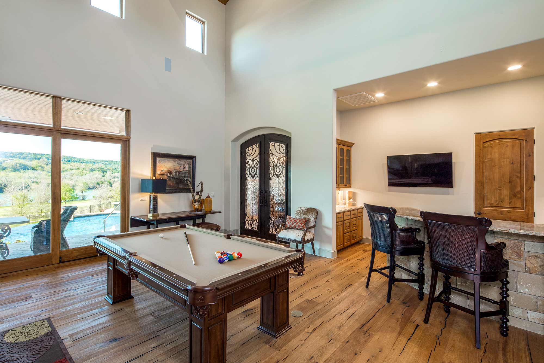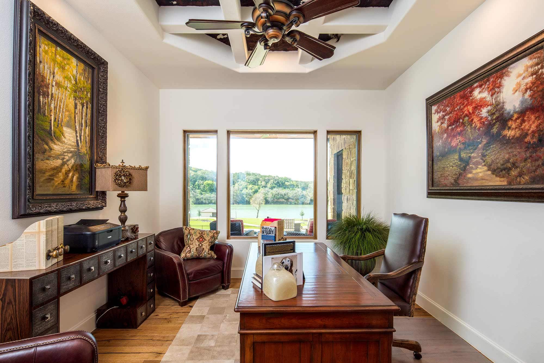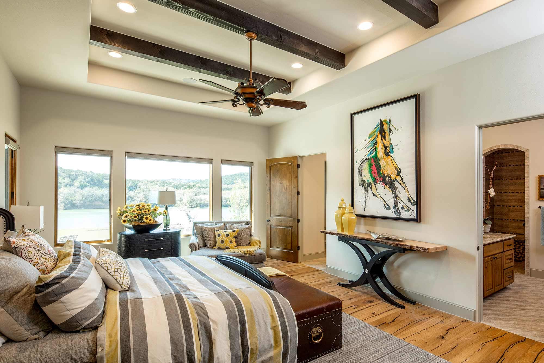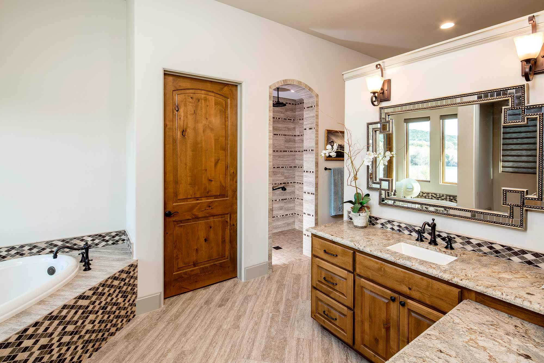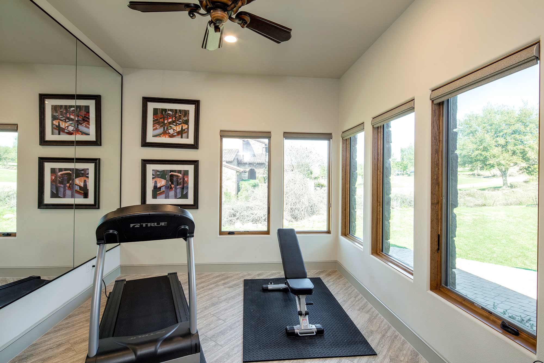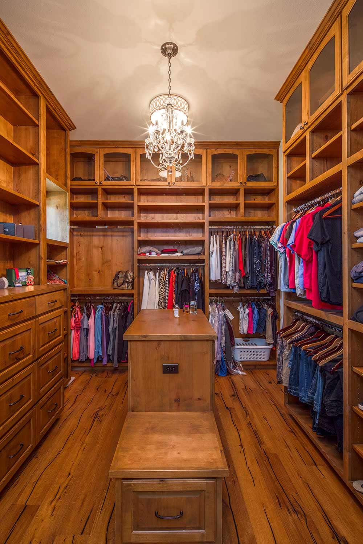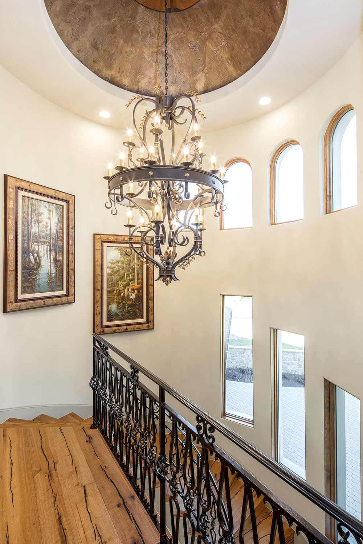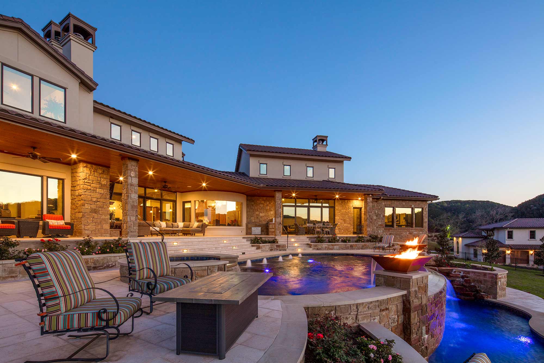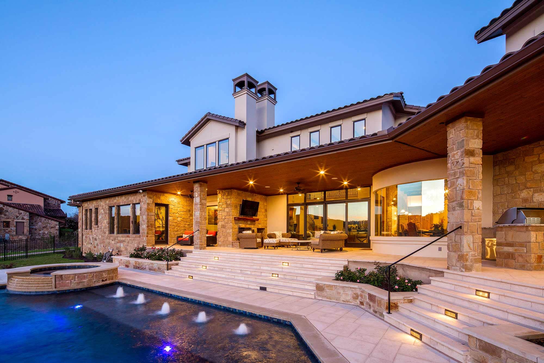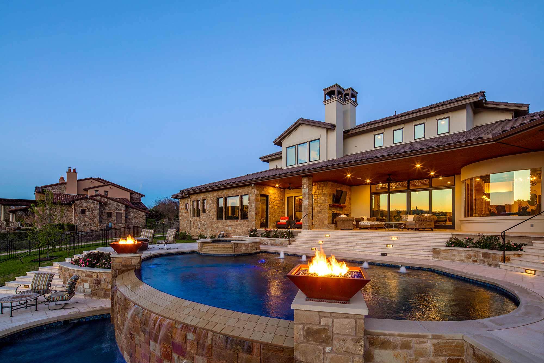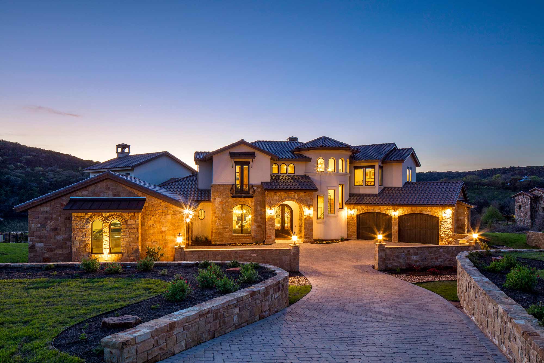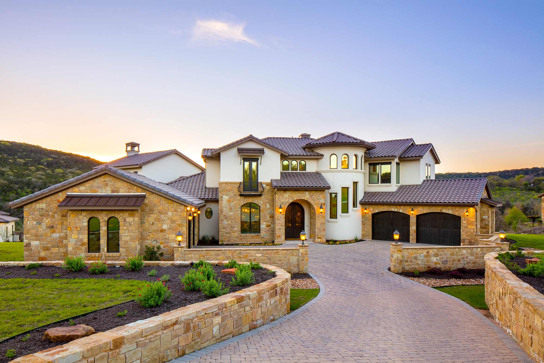
Stunning Lake Austin luxury home with Hill Country views, rustic elegance, and expansive entertaining spaces. Perfect for gatherings and resort-style living.
This custom Texas home welcomes you with a dramatic spiral rustic wood staircase, rich wood flooring, and warm wood trim throughout. The open-concept living and kitchen area flows seamlessly into a separate wine room leading to a hidden butler pantry. Entertain in style with a huge game room—affectionately called the “Pub”—complete with a wet bar, or host guests in the private casita. Expansive outdoor living spaces maximize lakefront views, creating the perfect setting for resort-style entertaining and enjoying the best of Lake Austin real estate and Hill Country luxury living.
Interactive Floorplan - First Floor
(Click camera icons to see pictures of home)
Interactive Floorplan - Second Floor
(Click camera icons to see pictures of home)

