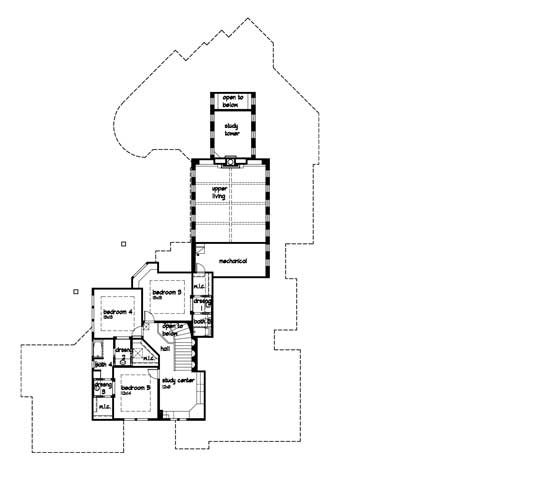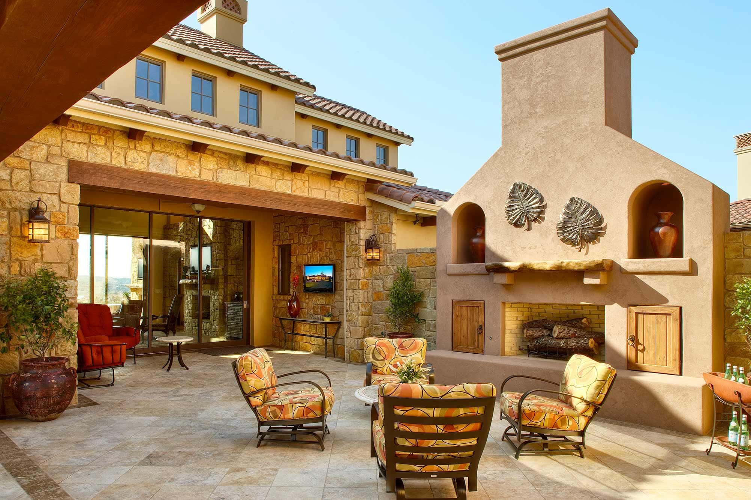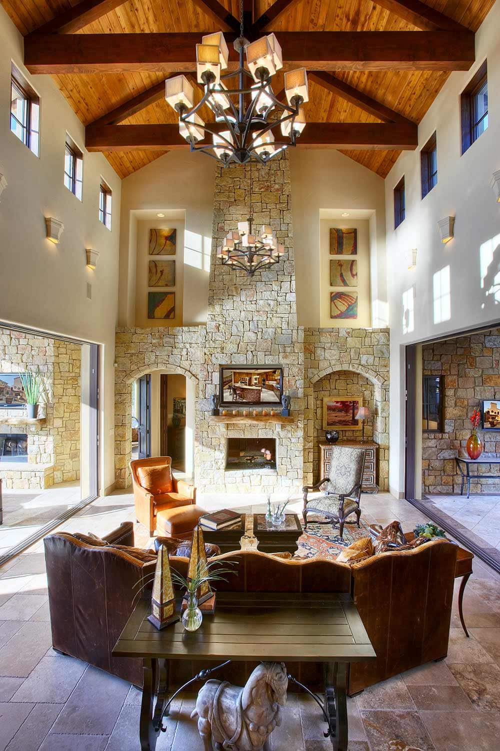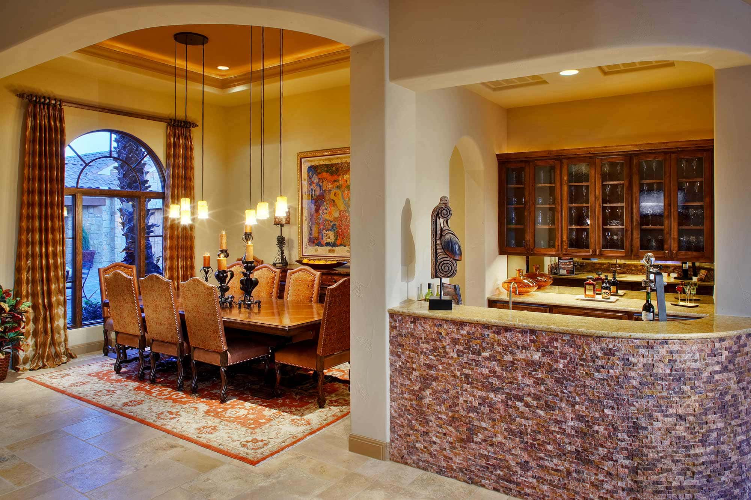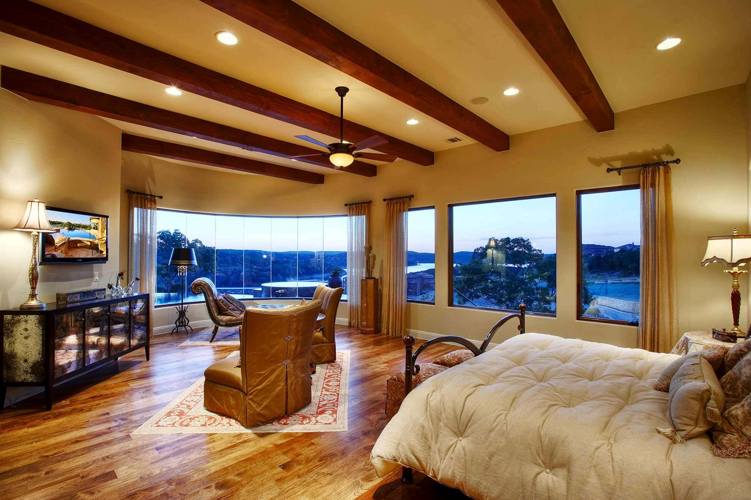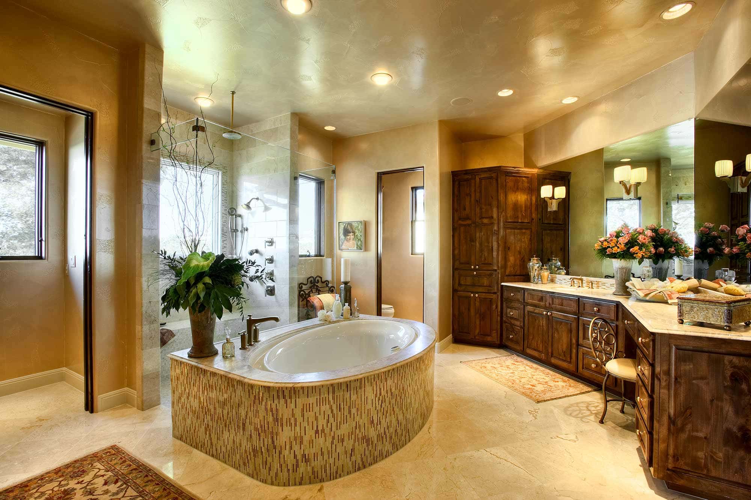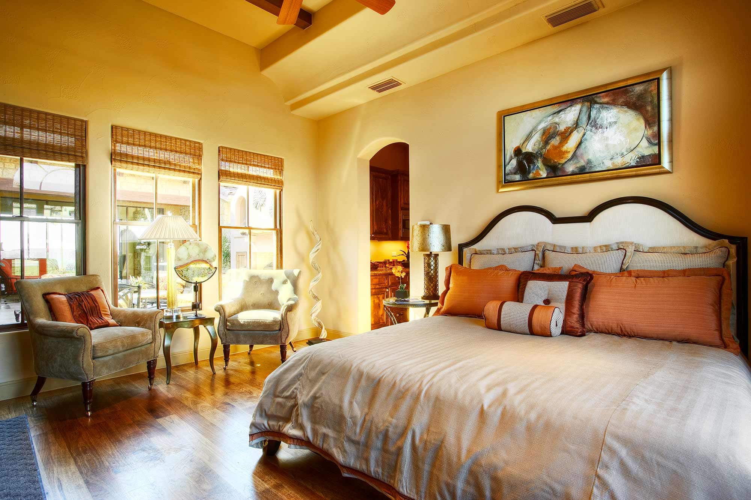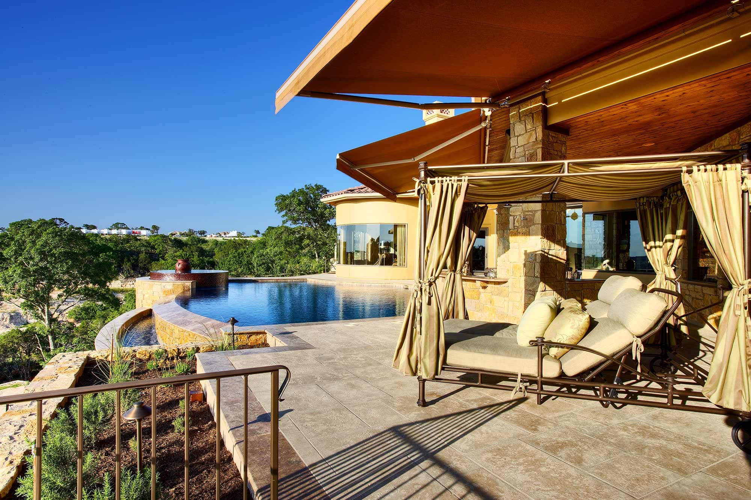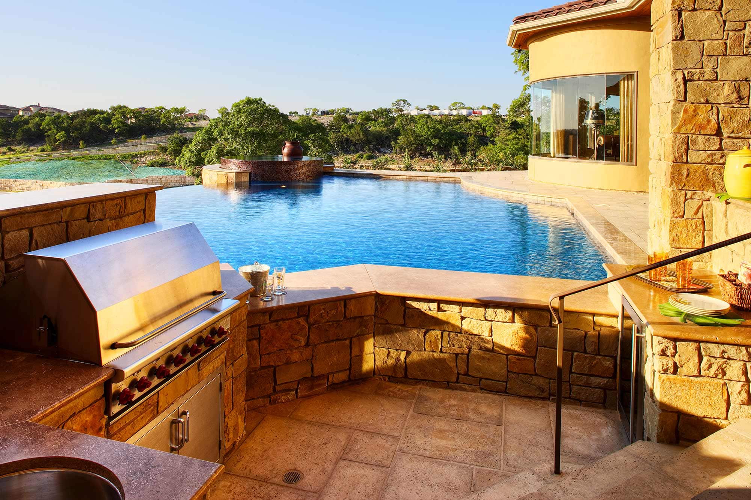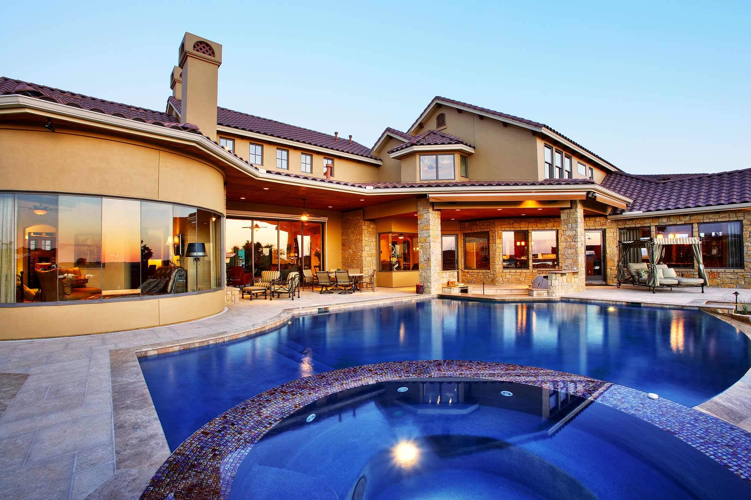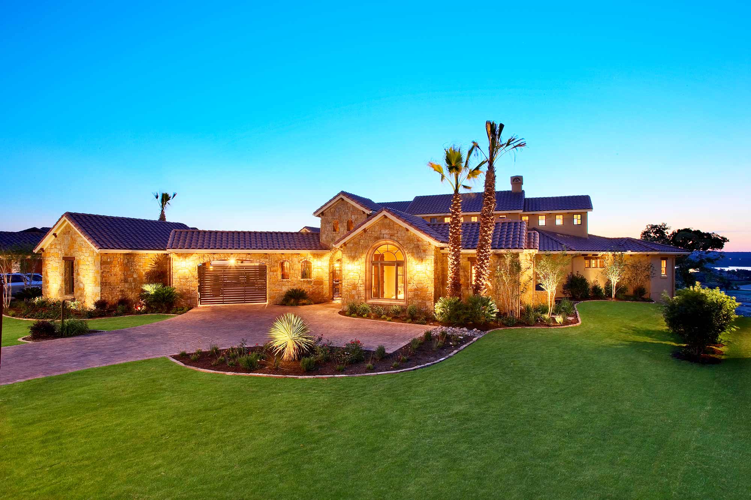
Award-winning Rough Hollow custom home overlooking Lake Travis – 2008 HBA Parade of Homes People’s Choice Award winner by Sterling Custom Homes.
This luxury Lake Travis home is a true showpiece, featuring 5,911 sq. ft. of indoor living space and an impressive 4,500 sq. ft. of outdoor living designed for resort-style entertaining. Two disappearing glass walls seamlessly connect the interior to expansive terraces with spectacular water views. The floor plan includes a private casita, media room, study, family room, and game room, blending elegance with functionality. Built for both everyday comfort and large-scale entertaining, this Rough Hollow estate home defines Texas Hill Country luxury living.
Interactive Floorplan - First Floor
(Click camera icons to see pictures of home)

