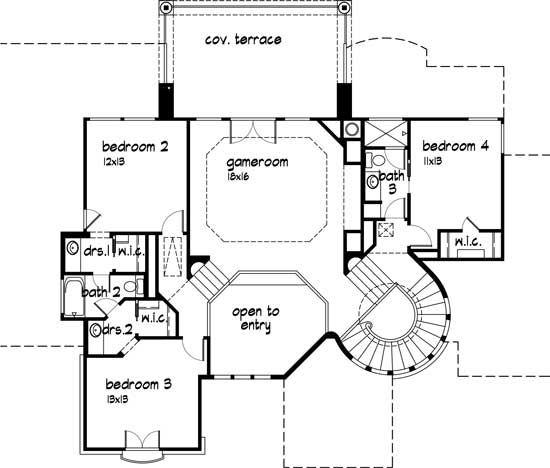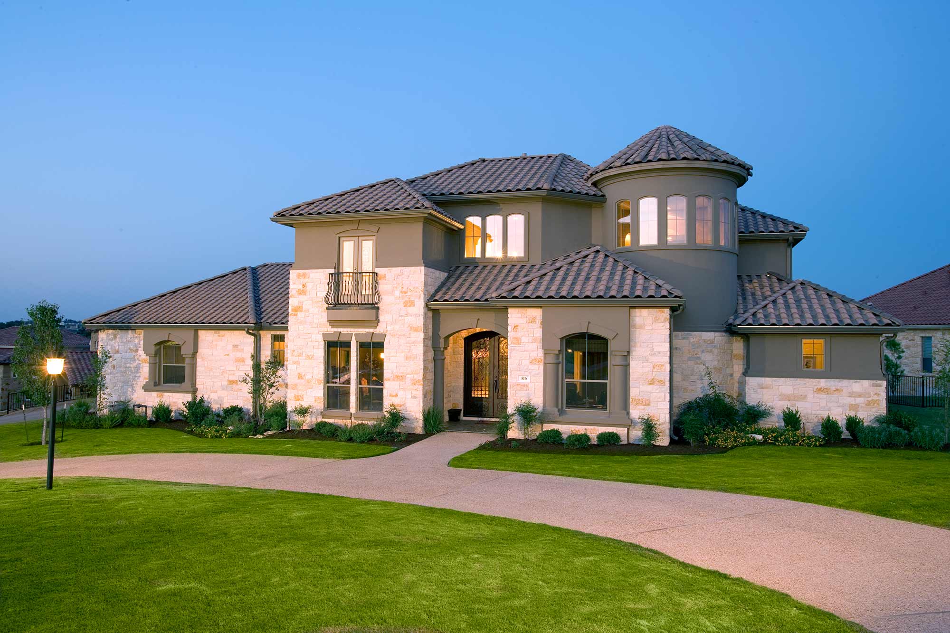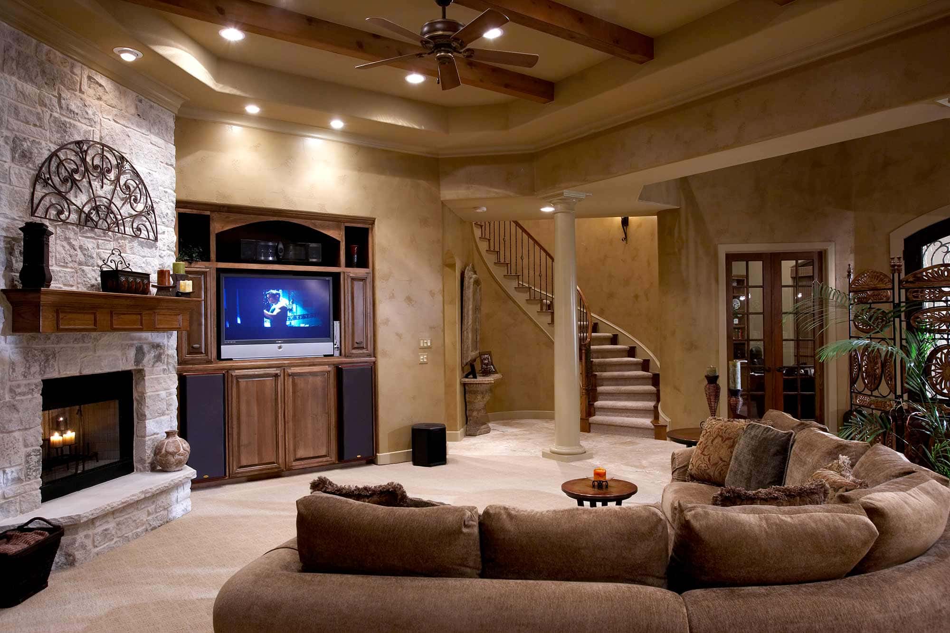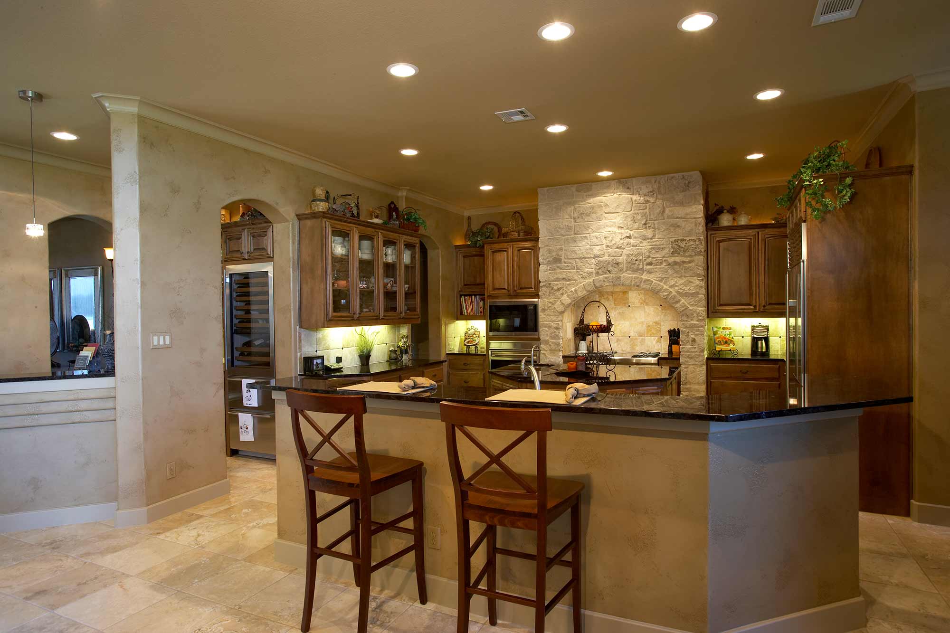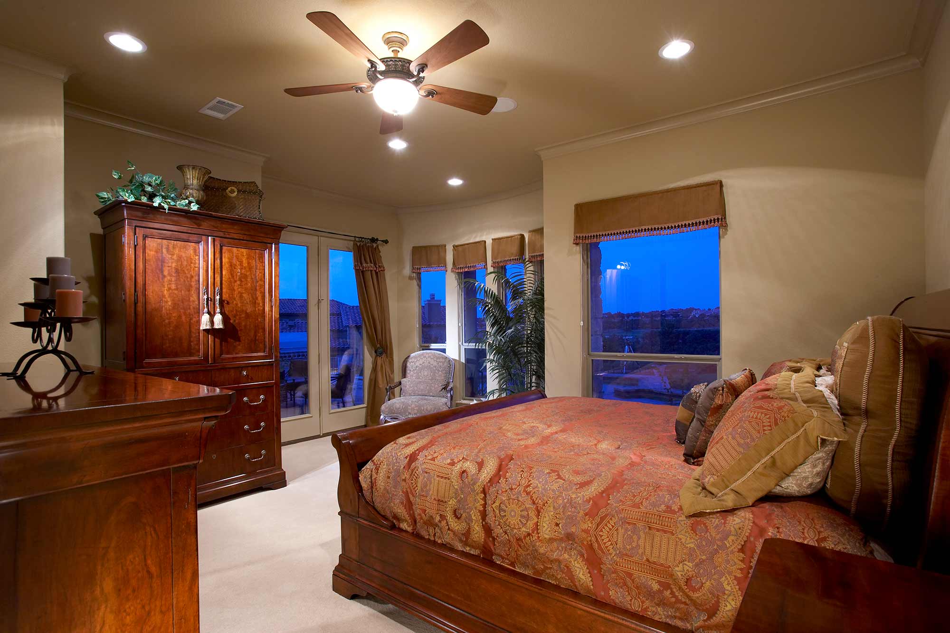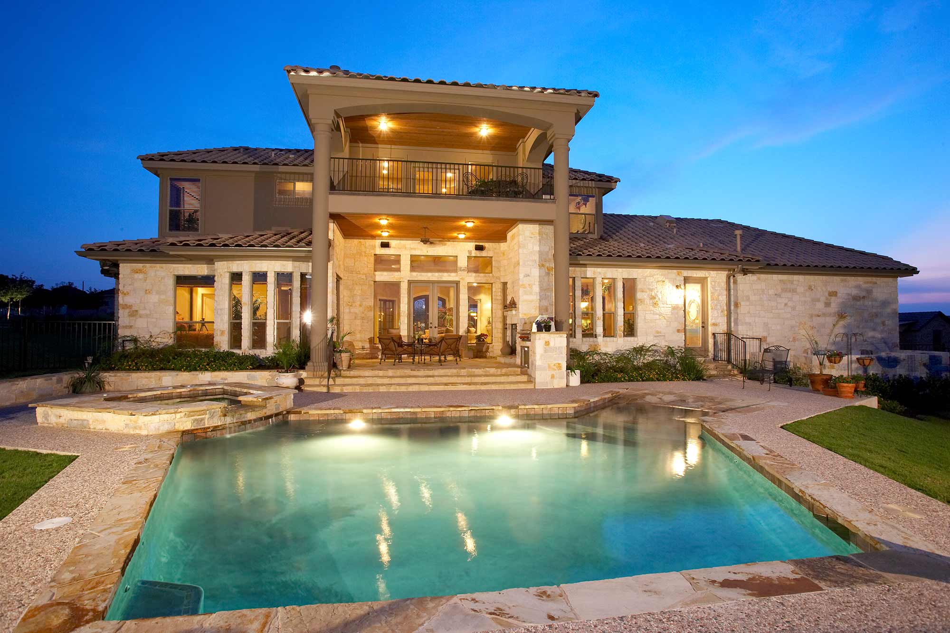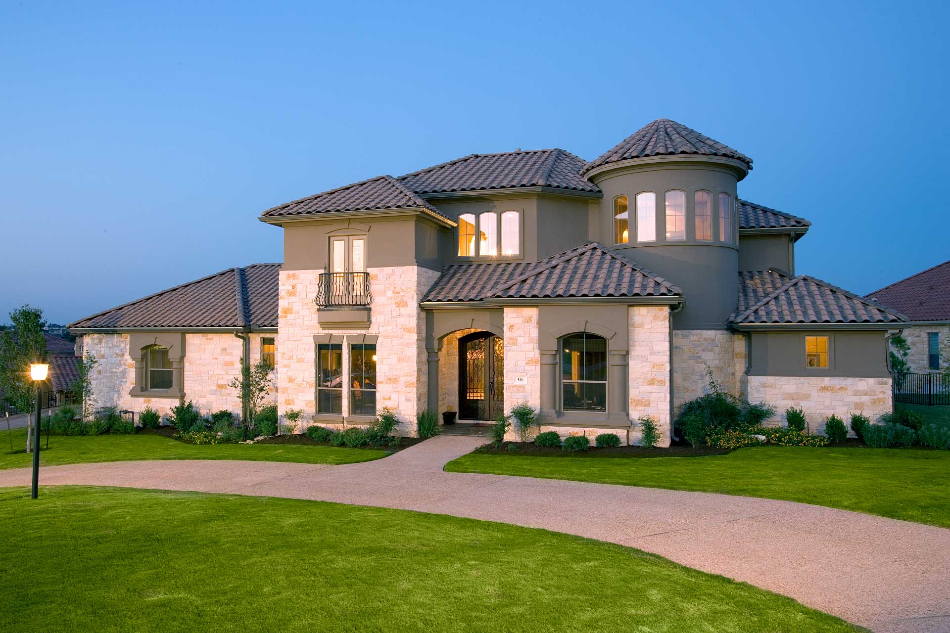
Stunning Texas Hill Country luxury home featuring modern design, spacious living, and sophisticated Austin-area real estate appeal. Perfect for families seeking style, comfort, and resort-inspired amenities.
This custom Hill Country home showcases a dramatic spiral staircase off the entry, formal dining room, private study, and open family room ideal for entertaining. Additional spaces include a game room, master sitting area, and elegant finishes throughout, combining functional indoor-outdoor living with modern luxury home features. Designed for both relaxation and gatherings, this residence exemplifies Austin luxury homes, Texas Hill Country real estate, and the perfect blend of style, comfort, and resort-style living.
Interactive Floorplan - First Floor
(Click camera icons to see pictures of home)

