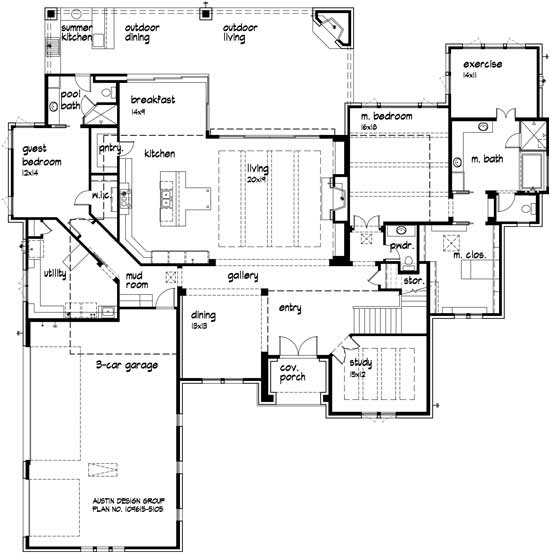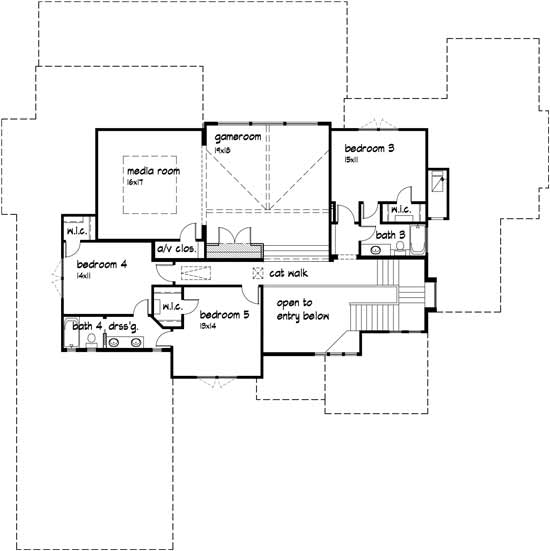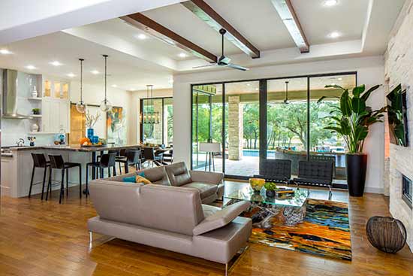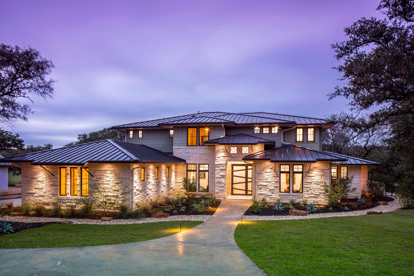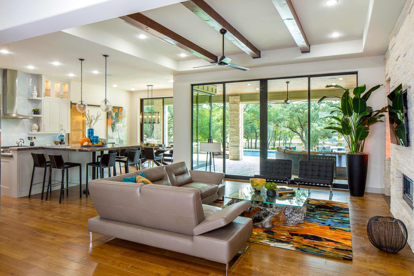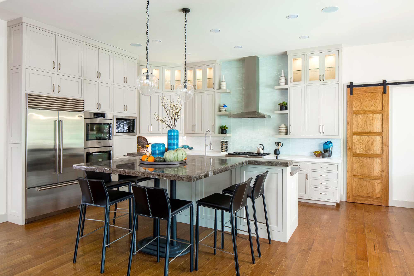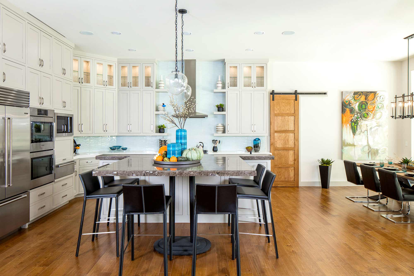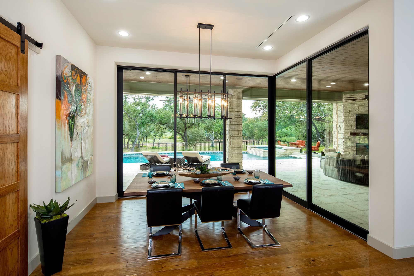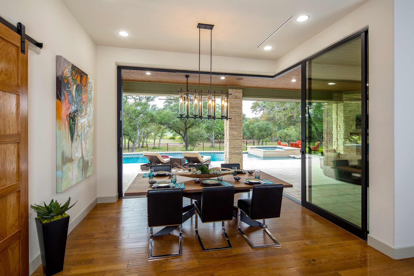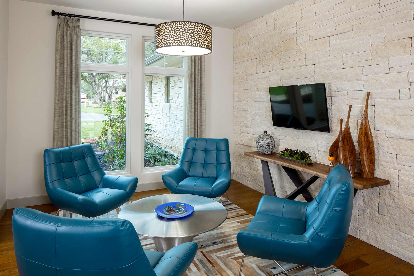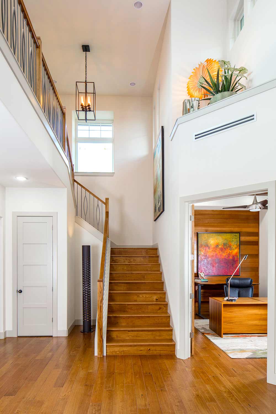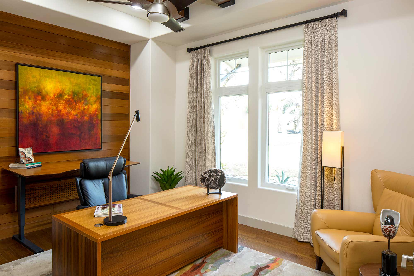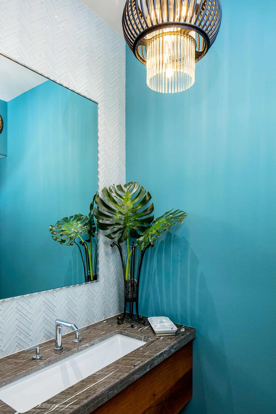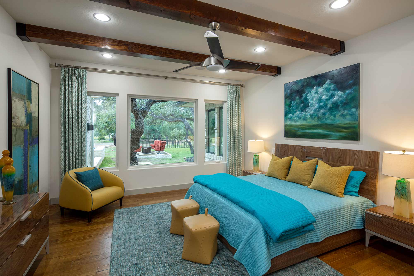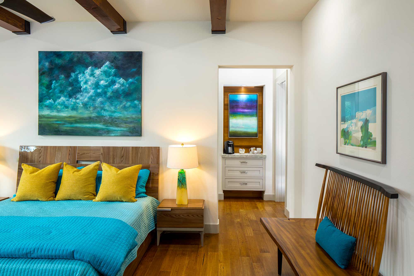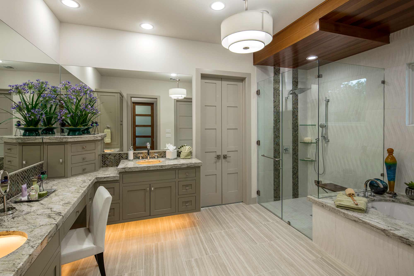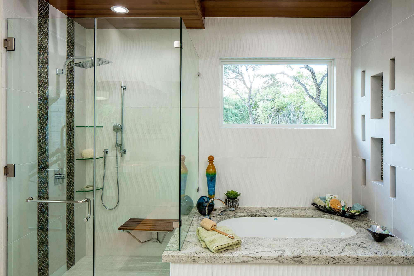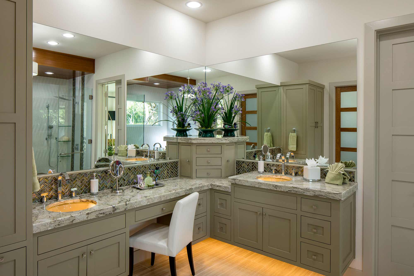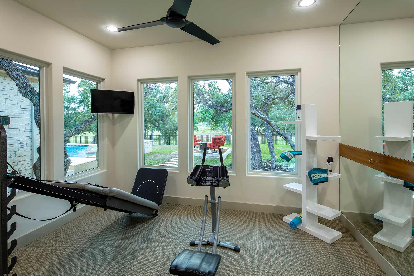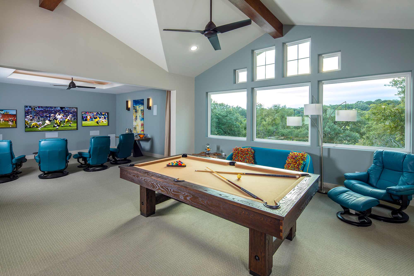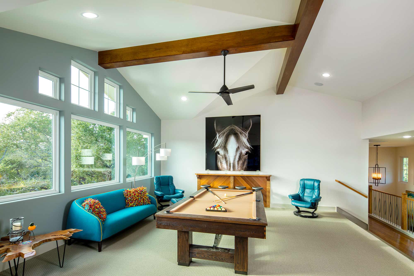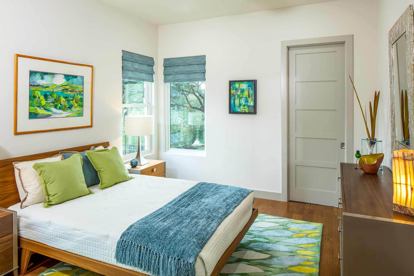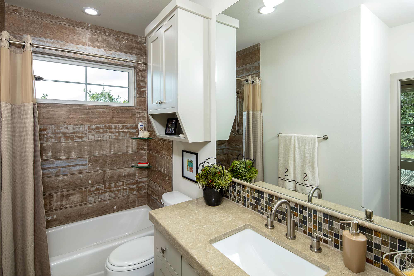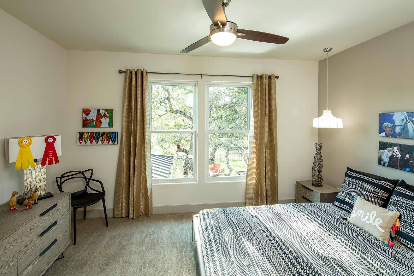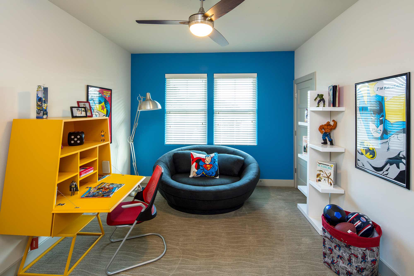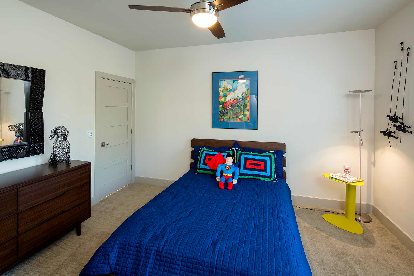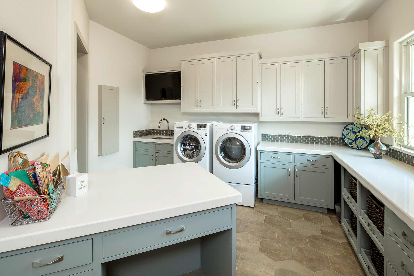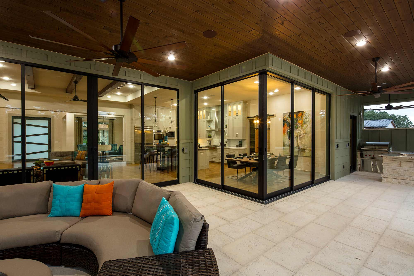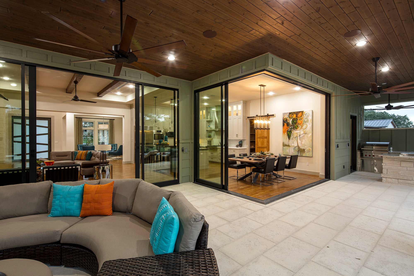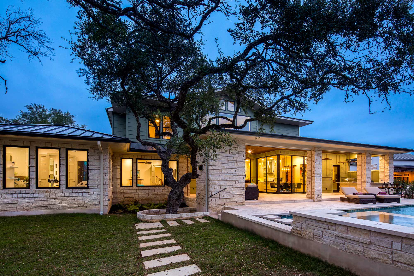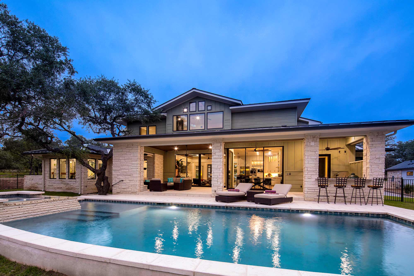About This Home
Location: Caliterra in Dripping Springs
Indoor: 5,105 S.F. Air Conditioned
Outdoor Living: 1,689 S.F.
Outdoor Covered: 799 S.F.
Bedrooms: 5
Bathrooms: 4.5
Stories: 2
Garages: 3
Features: Exercise Room, Retracting Glass Walls in Living and Breakfast Rooms, Large Laundry/Craft Room, Media Room, Game Room, Private Guest Room
Outdoor: Outdoor Kitchen, Living Area with Fireplace, Dining Area, Pool and Spa
An award winning Parade Home introducing modern contemporary lines and a seamless flow from inside to out.
This contemporary style home was our Parade of Homes entry in the 2016 Parade of Homes in Caliterra. The home features an inviting and open floor-plan that combines a sitting area, living room, kitchen and outdoor living area seamlessly offer an ideal environment for entertaining. The mix of light stone and honey colored wood creates a modern but warm atmosphere, and the signature retracting glass walls gives the home the ability to invite the outside in.
View the Floorplans
(Click image to open a scalable/printable version of the floorplan)

