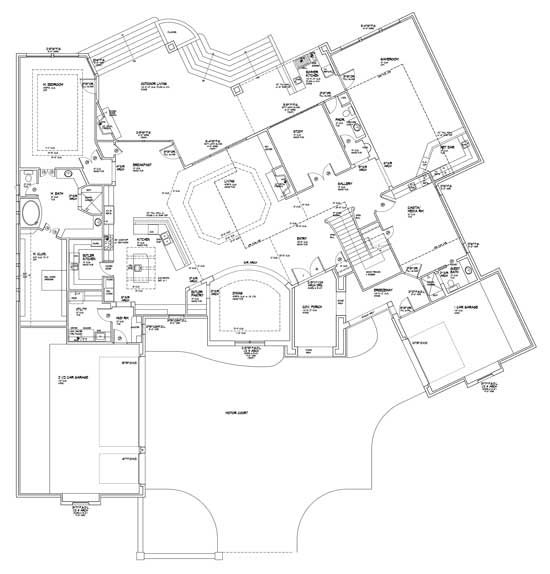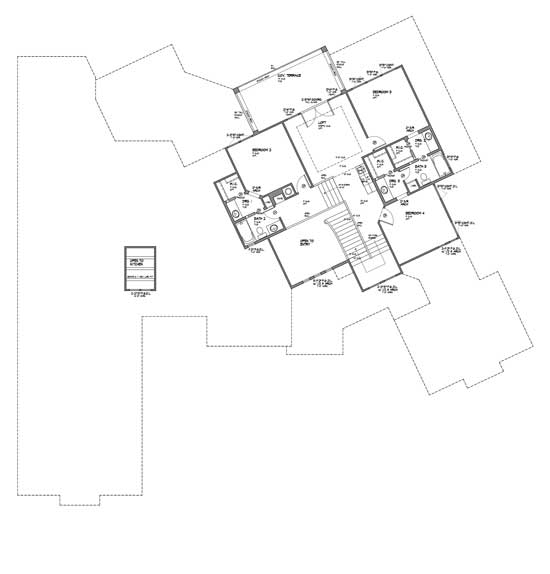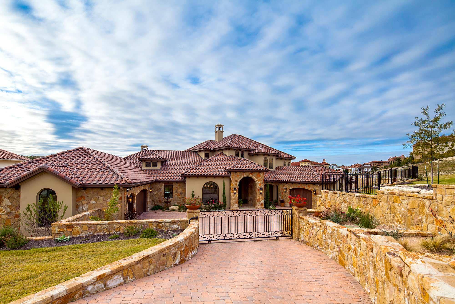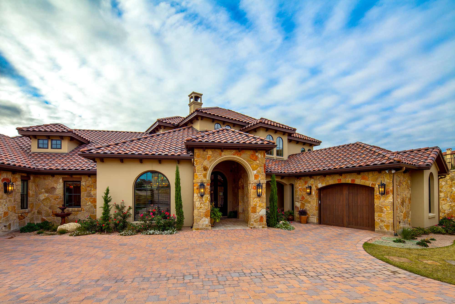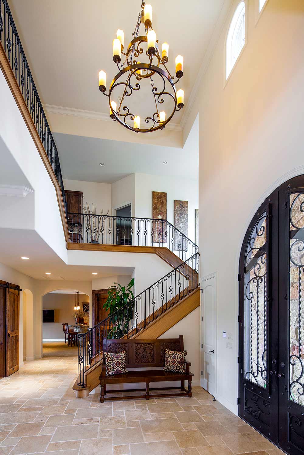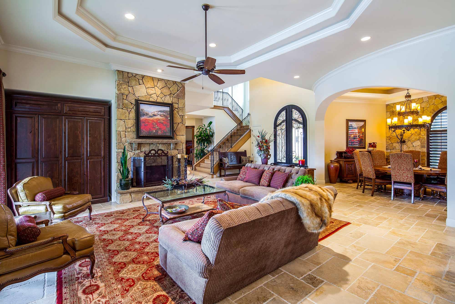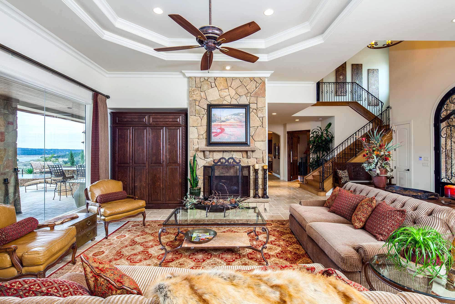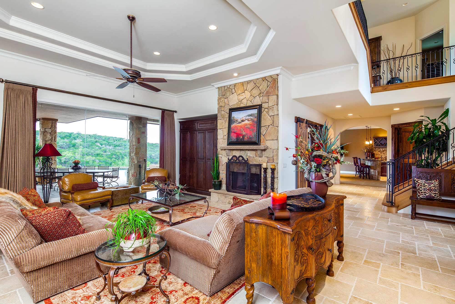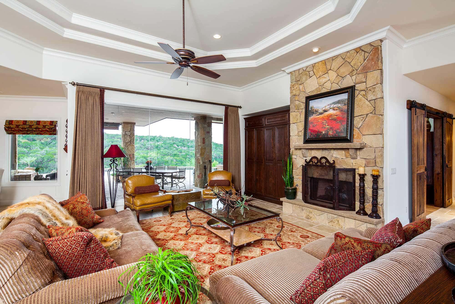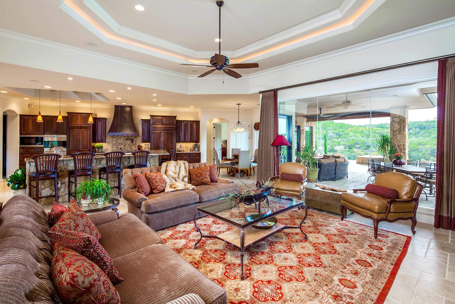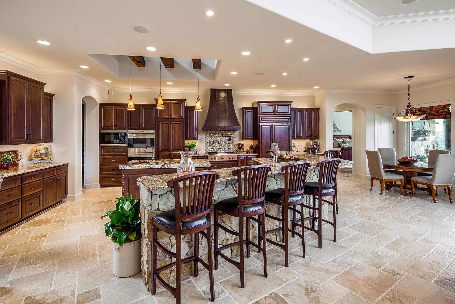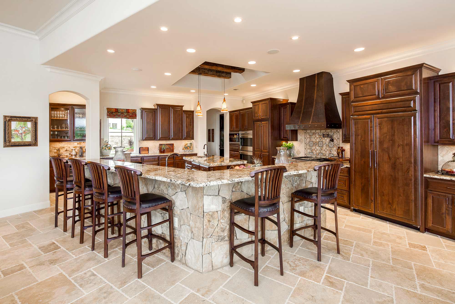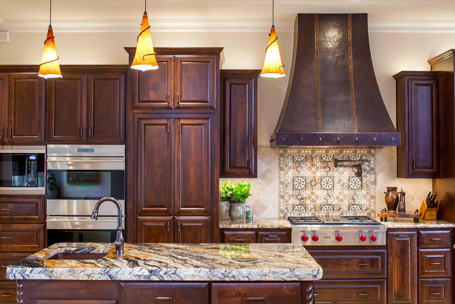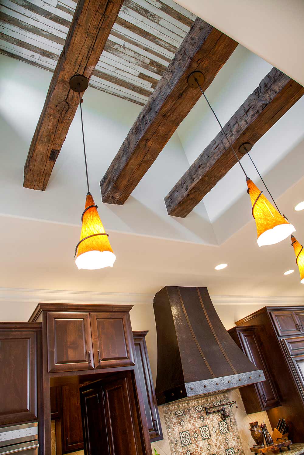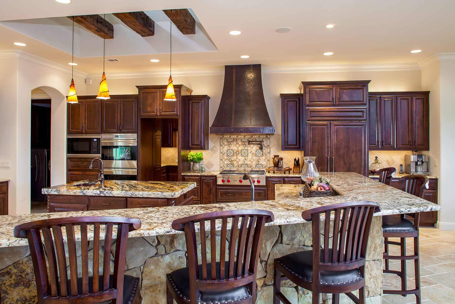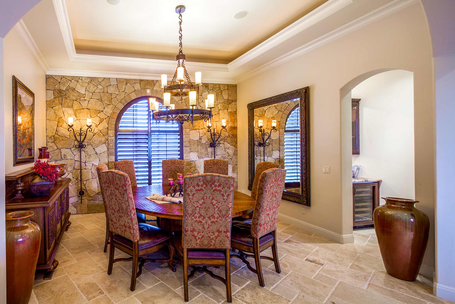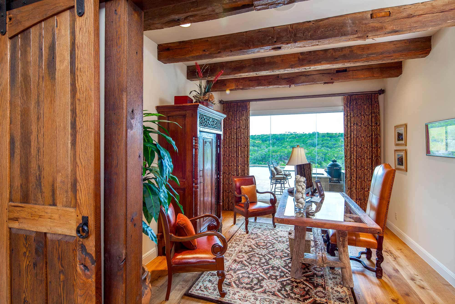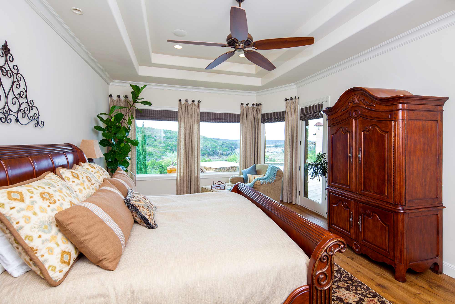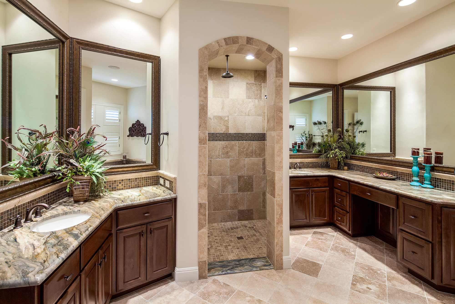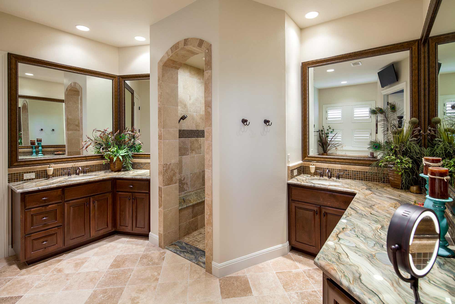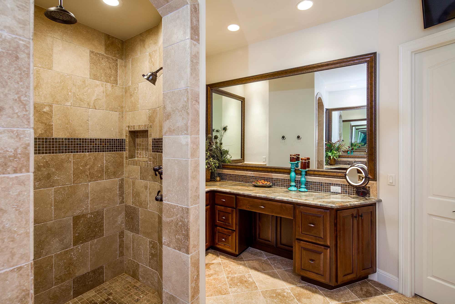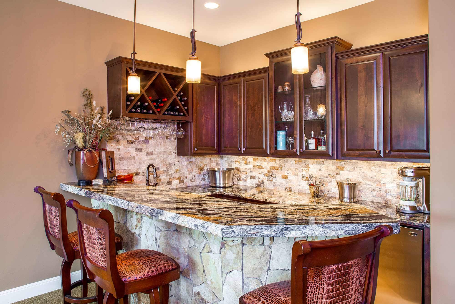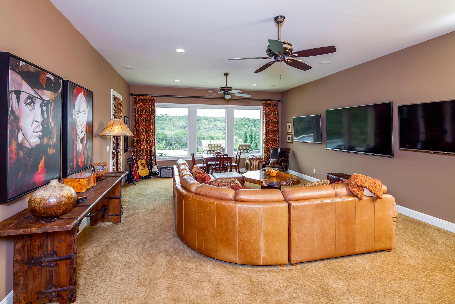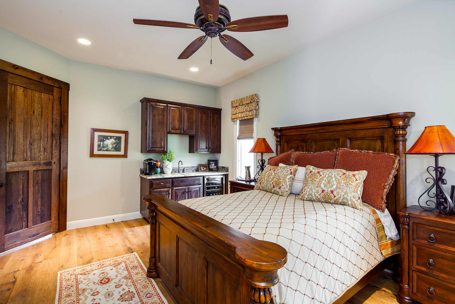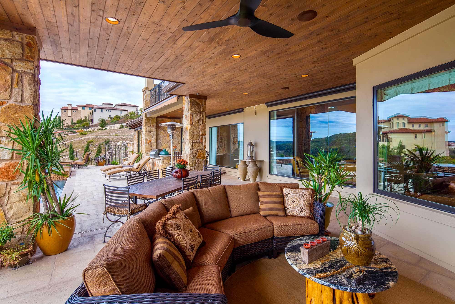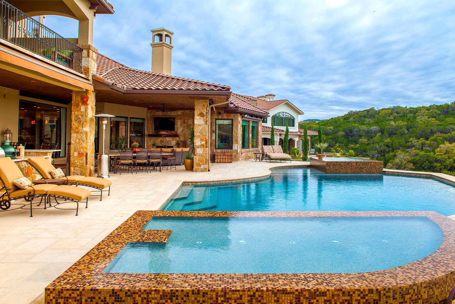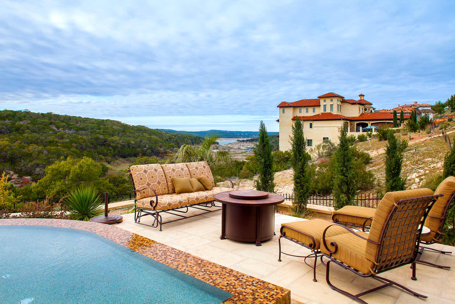About This Home
Location: Waters Edge of Rough Hollow
Indoor: 5,198 S.F. Air Conditioned
Outdoor Living: 2,890 S.F.
Outdoor Covered: 1,175 S.F.
Bedrooms: 5
Bathrooms: 4.5
Stories: 2
Garages: 3.5
Features: Hidden Butler Kitchen, Media Room with Wet Bar, Butler Pantry
Outdoor: Summer Kitchen, Fireplace and Television Viewing Area
This delightful home features a large, open-flowing plan from indoor to out. The home is perfect for entertaining.
The home is perfect for entertaining starting with the butler kitchen that allows for party prep without cluttering up the main kitchen, where everyone loves to be. The kitchen has plenty of room for all, is open to the living room and has a great view of the outdoor living areas. The downstairs also has an expansive master suite, game room and media room. Three bedrooms are upstairs, along with a loft and covered terrace, which offers great hill country views.
View the Floorplans
(Click image to open a scalable/printable version of the floorplan)

