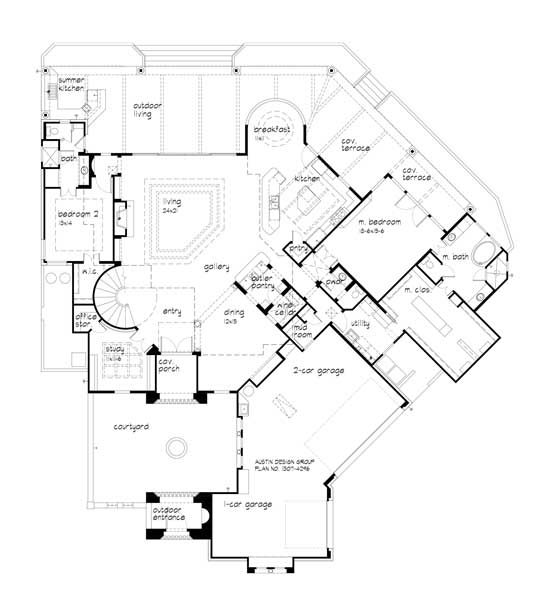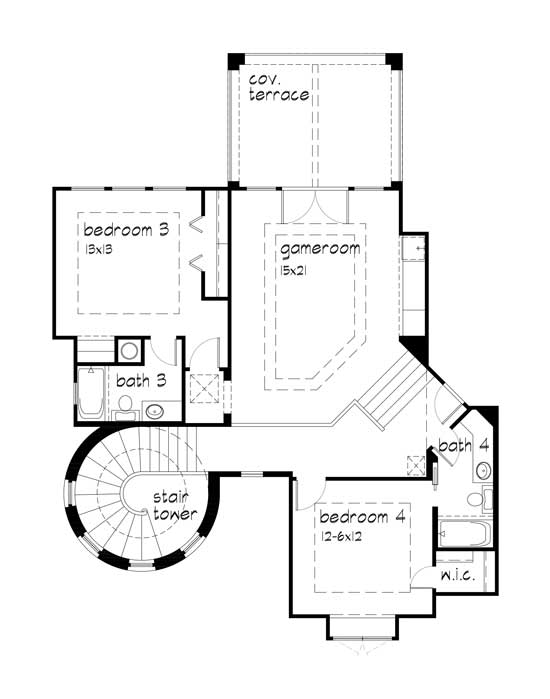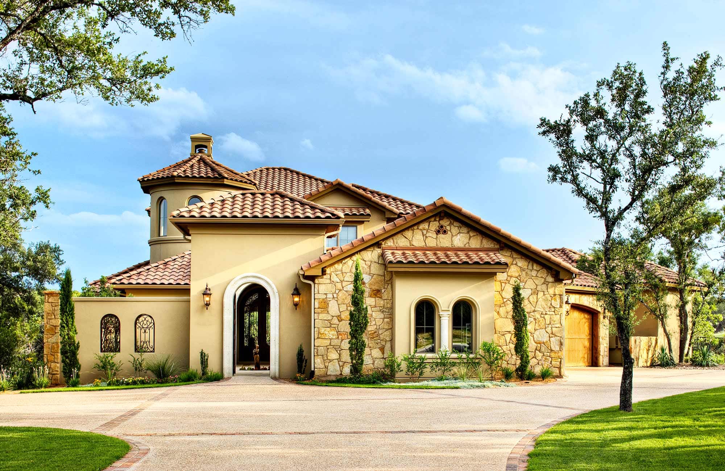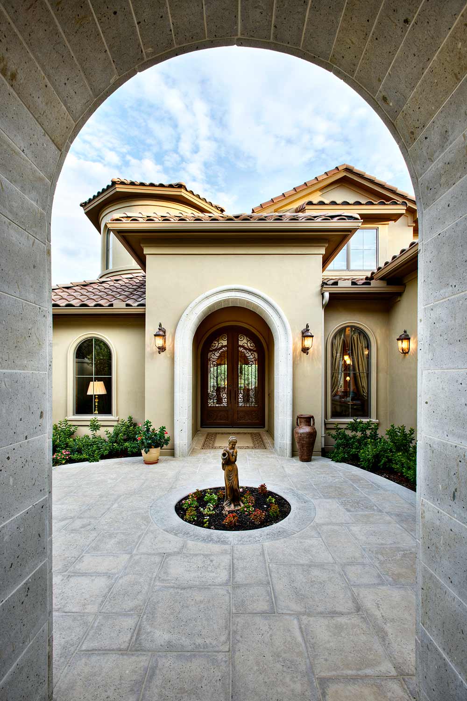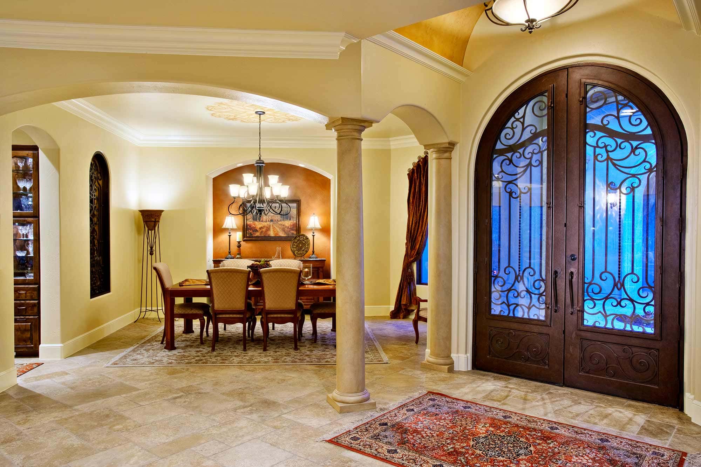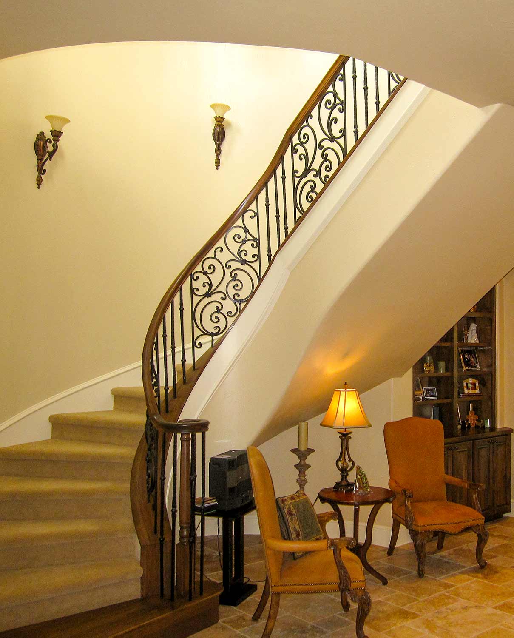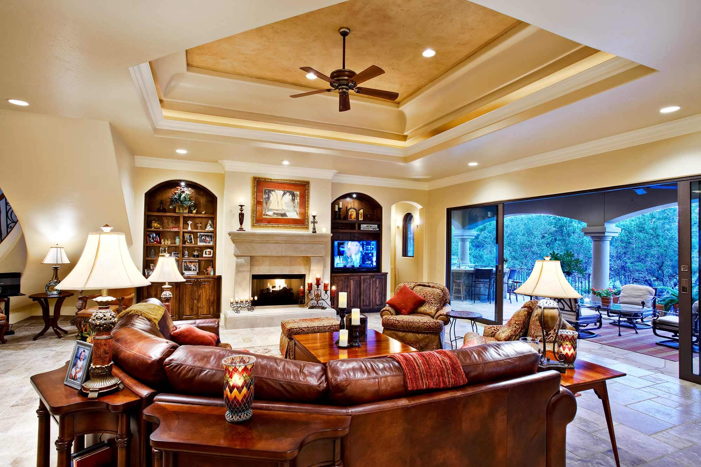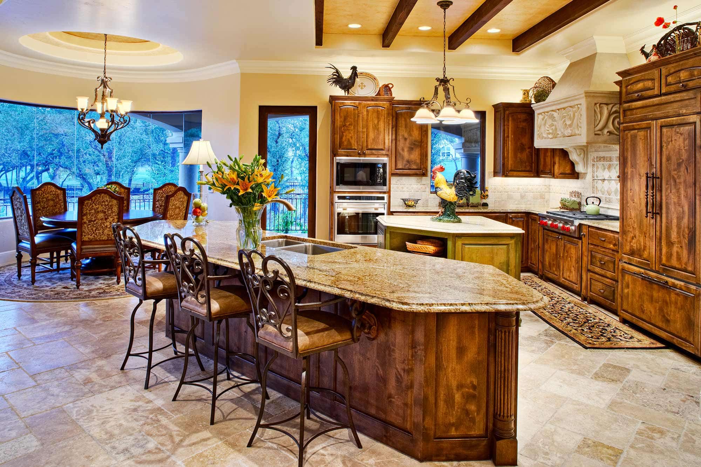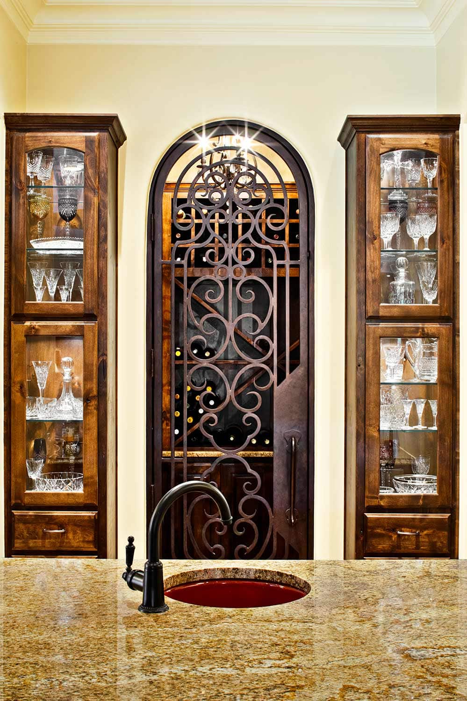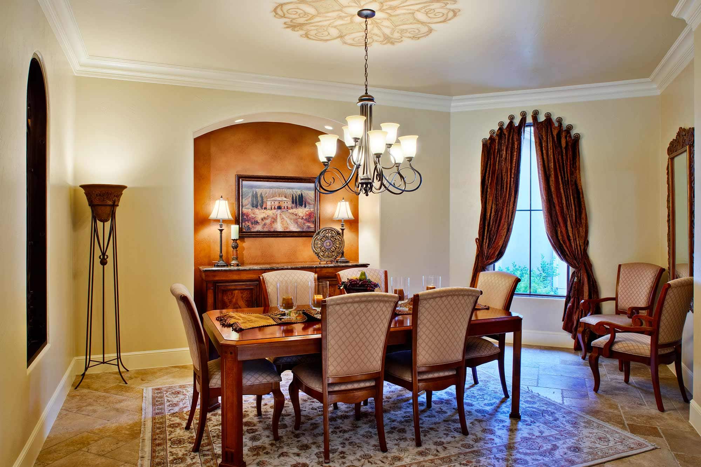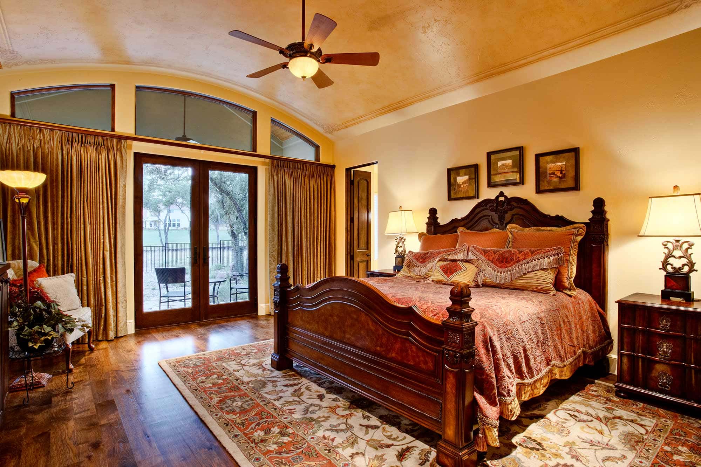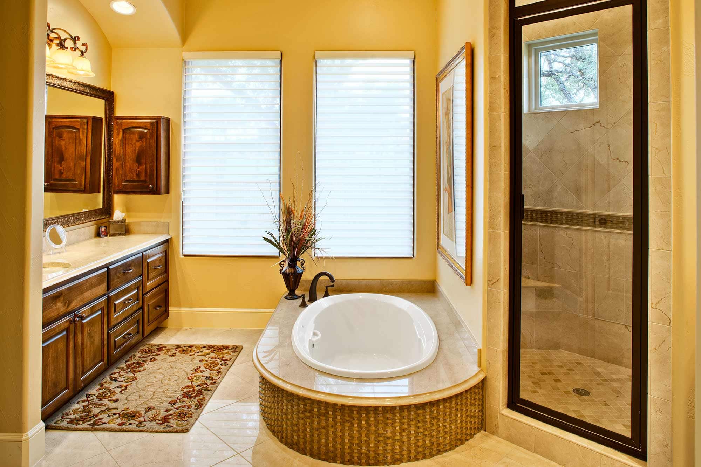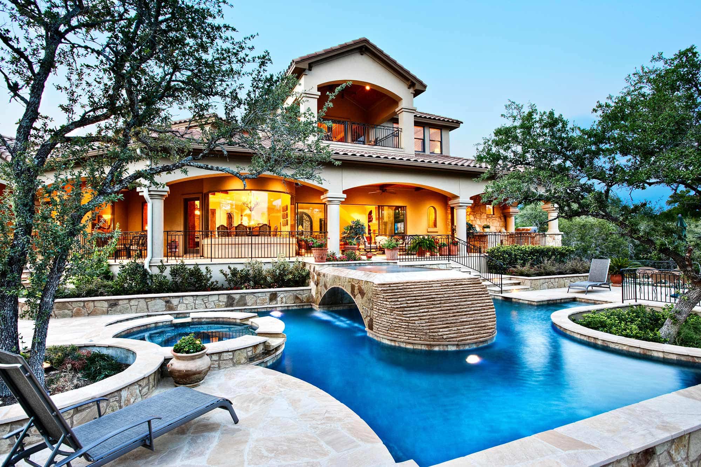About This Home
Location: Flintrock Falls
Indoor: 4,125 S.F. Air Conditioned
Outdoor Living: 3,770 S.F.
Outdoor Covered: 1,472 S.F.
Bedrooms: 4
Bathrooms: 4.5
Stories: 2
Garages: 3
Features: Spiral Staircase, Butler’s Pantry with Wet Bar, Wine Cellar. Guest Suite
Outdoor: Outdoor Entrance to Courtyard, Outdoor Living with Summer Kitchen, Unique Pool Design with Grotto, Spa
Stunning Pool and Outdoor Living on Golf Course.
Beautiful open floor plan with 4 bedrooms, 4 1/2 baths, study, dining, butler’s pantry, wine cellar, lots of outdoor living area complete with summer kitchen, pool, spa and grotto!
View the Floorplans
(Click image to open a scalable/printable version of the floorplan)

