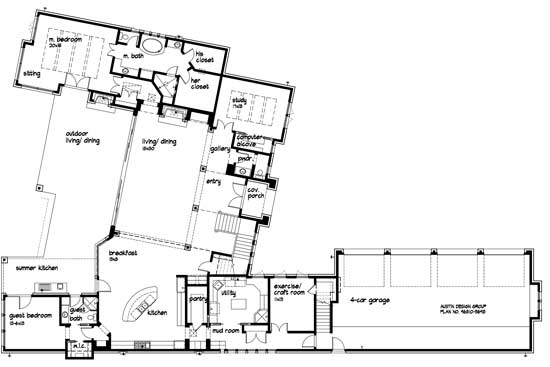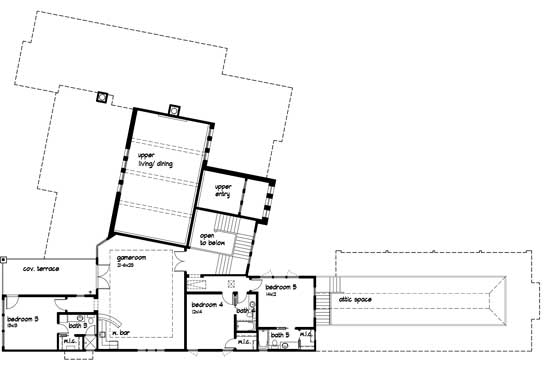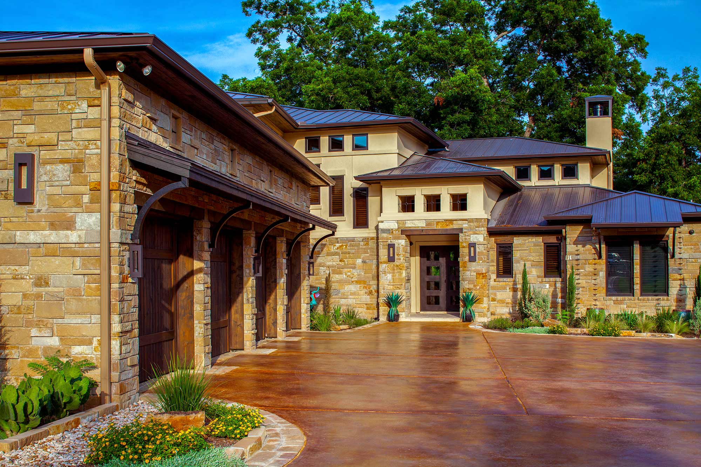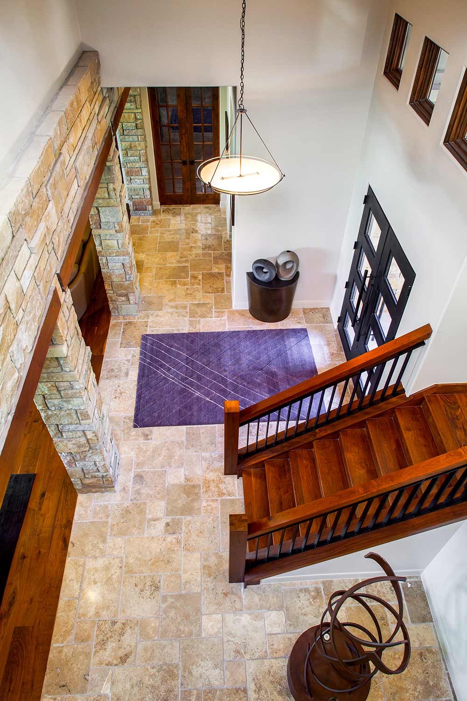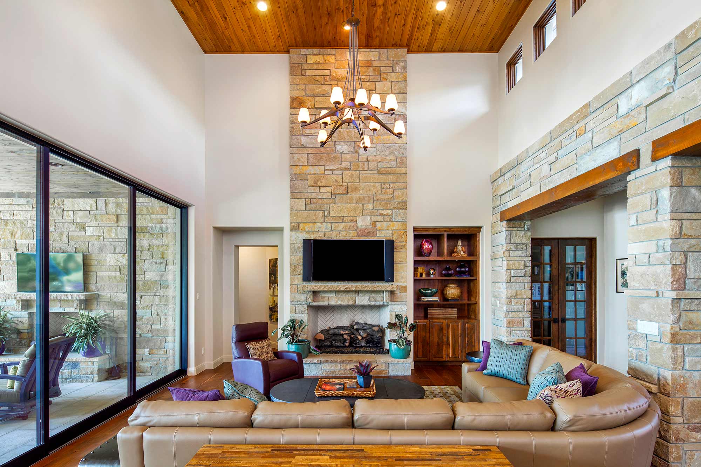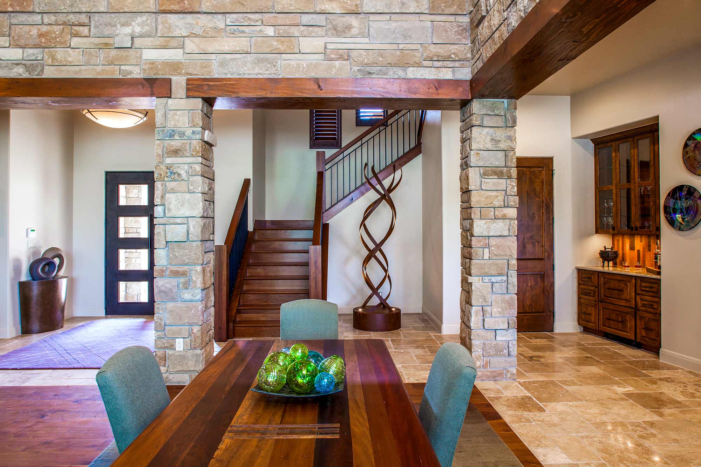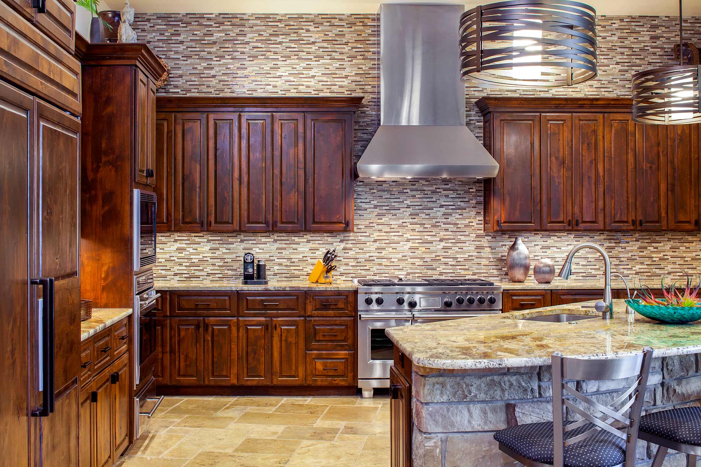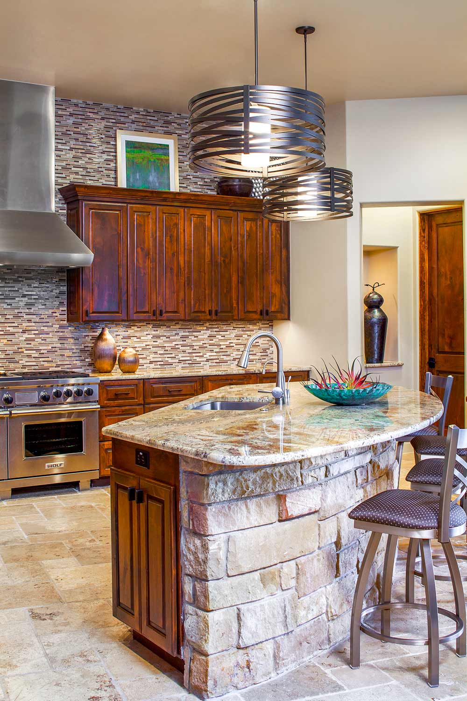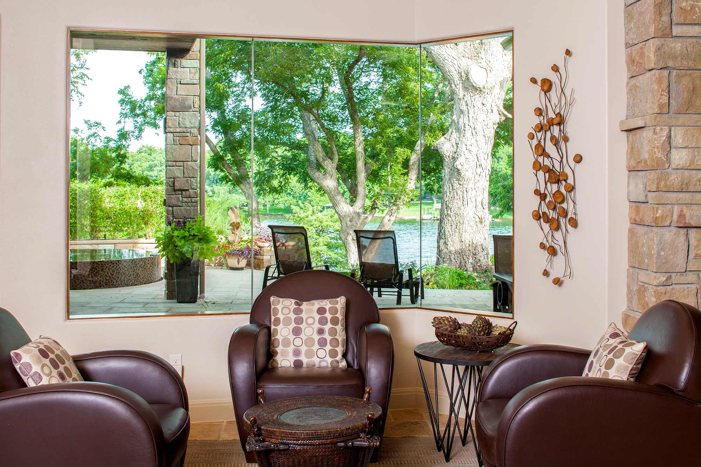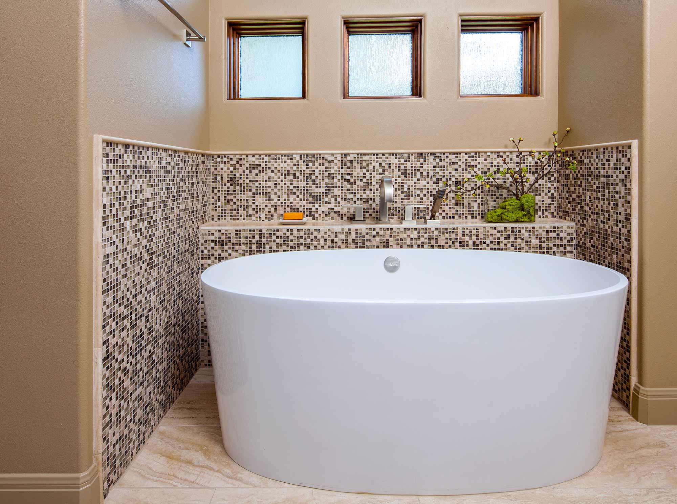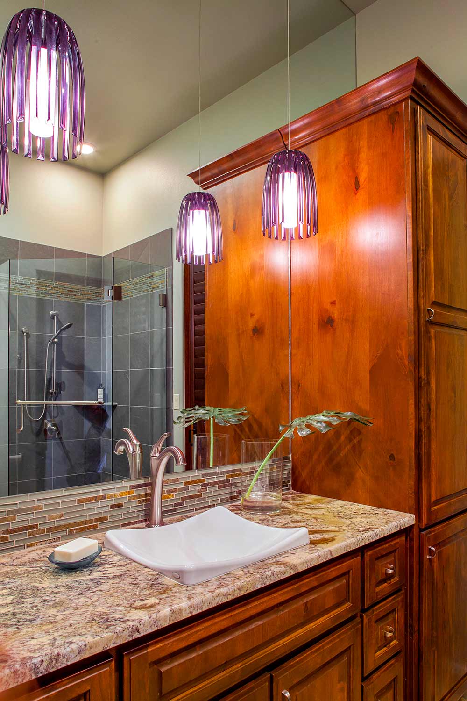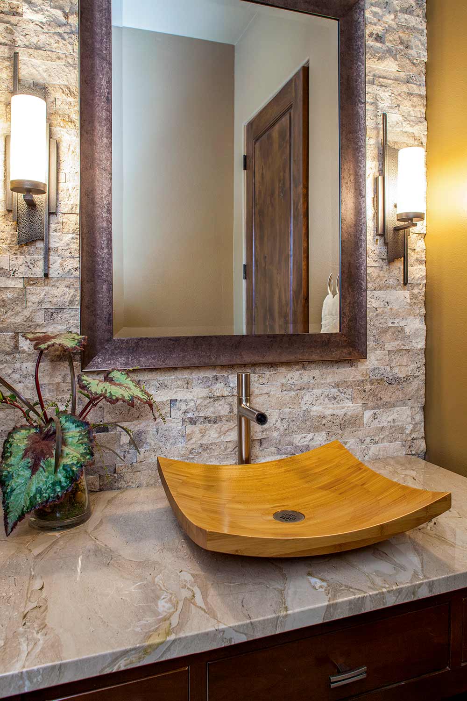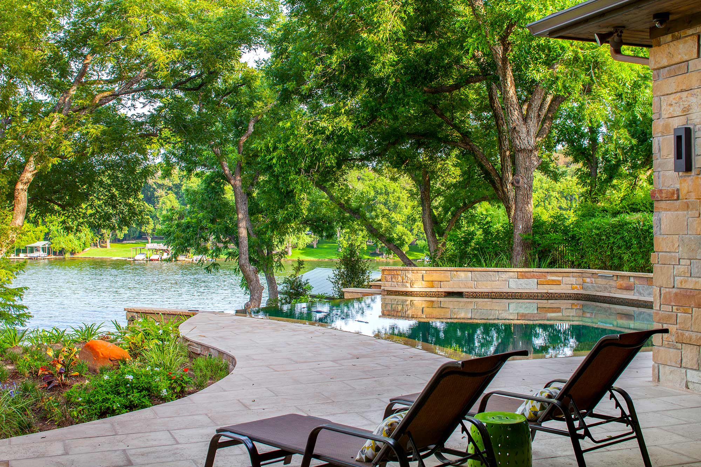About This Home
Location: River Place
Indoor: 5,698 S.F. Air Conditioned
Outdoor Living: 3,129 S.F.
Outdoor Covered: 1,198 S.F.
Bedrooms: 5
Bathrooms: 5.5
Stories: 2
Garages: 4
Features: Retractable Glass Wall in Living Area, Exercise/Craft Room, Gameroom with Wet Bar
Outdoor: Negative Edge Pool, Spa, Summer Kitchen
Delightful home on Lake Austin, which takes advantage of beautiful lake views from the living/dining, kitchen/breakfast rooms, master and guest bedrooms and upstairs from the living and game rooms.
A high ceiling foyer and gallery greets you as you enter this spectacular home. The view from the entry leads through the living area to a huge outdoor living area, and on to the lake. The glass back wall of the living/dining room fully retracts to literally double the living/entertaining space as the outdoor living area seamlessly joins the indoor area. This unique feature is a Sterling Custom Homes original that we have used in a number of homes where outdoor living and entertaining are priorities! Off the living/dining area is a large open kitchen that integrates seamlessly creating a feeling of open space that encompasses the gallery, kitchen, living, dining and outdoor living areas…perfect for large parties.
View the Floorplans
(Click image to open a scalable/printable version of the floorplan)

