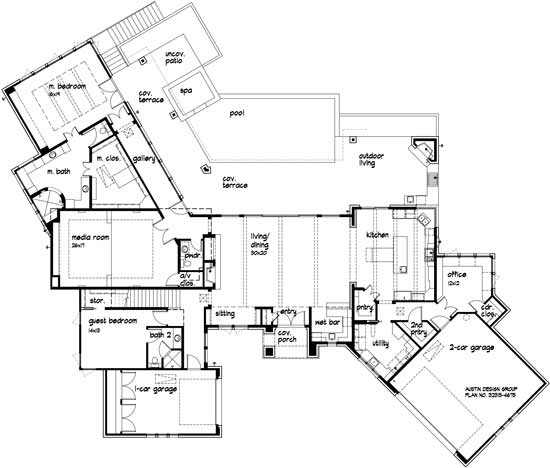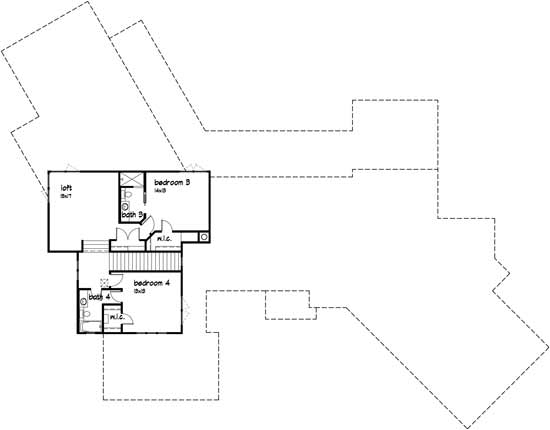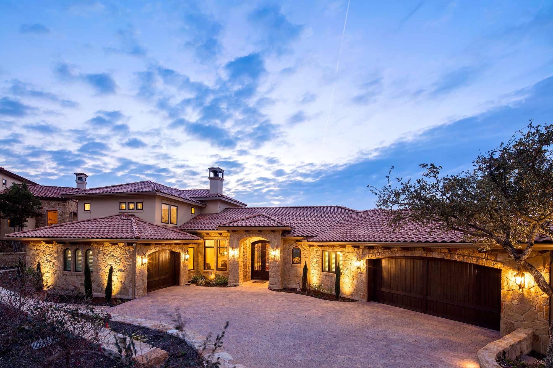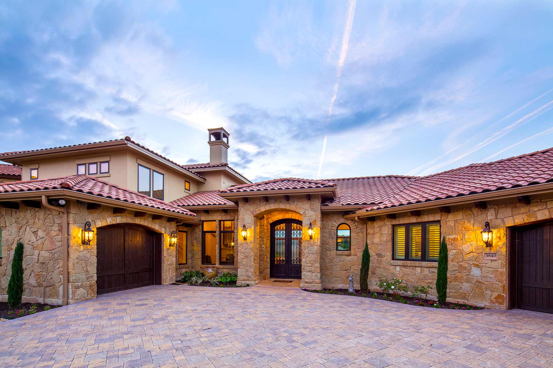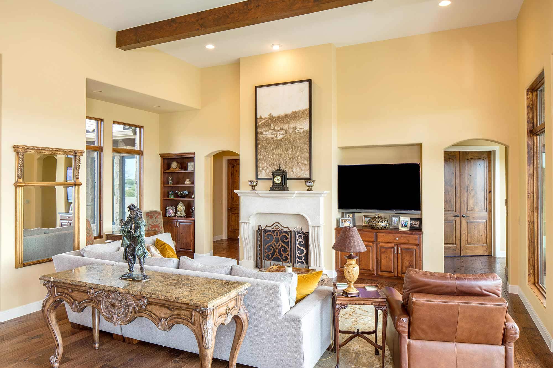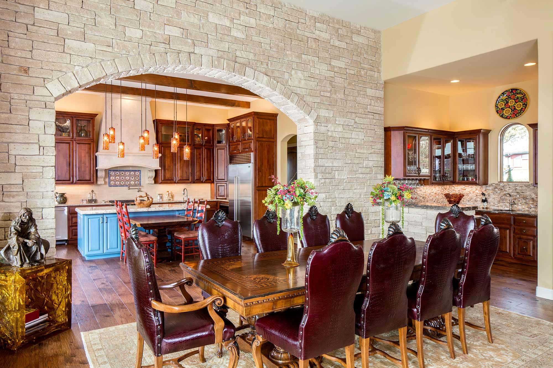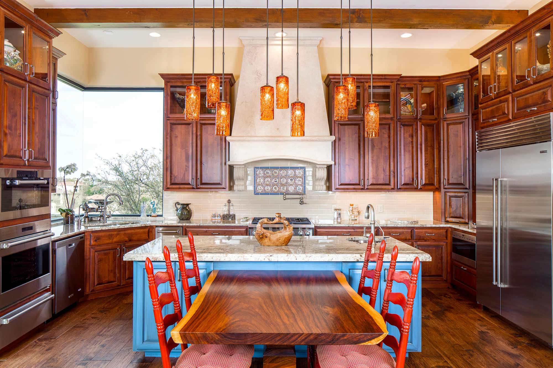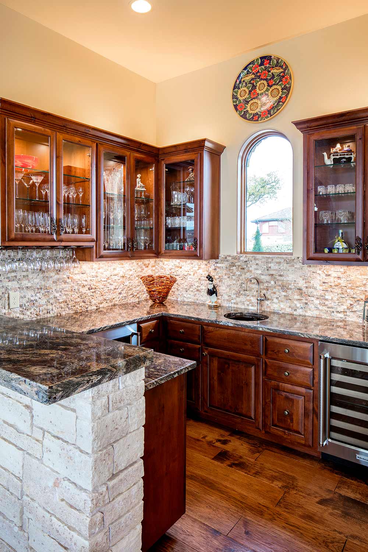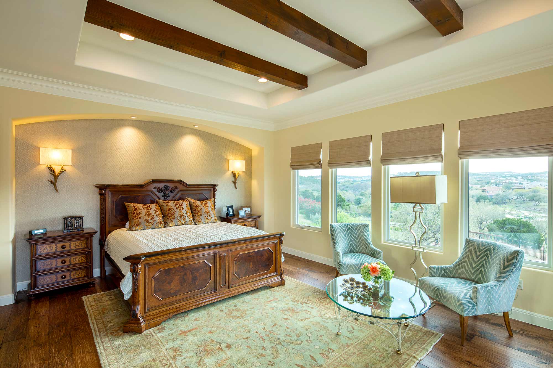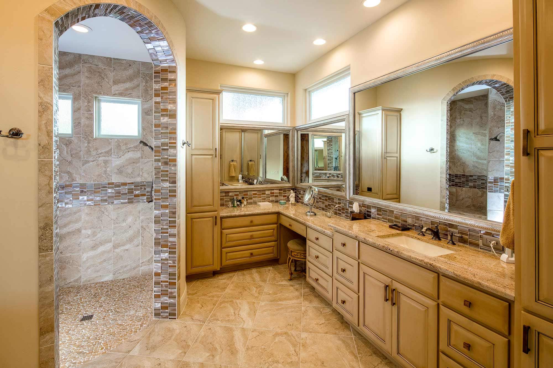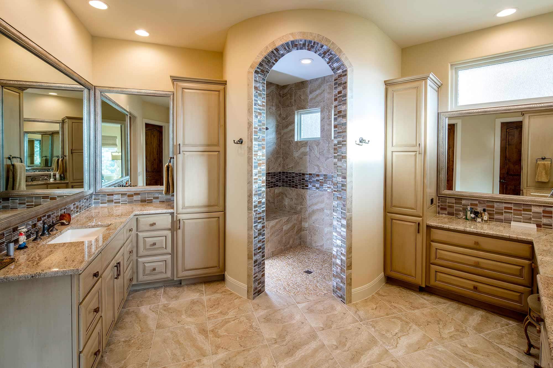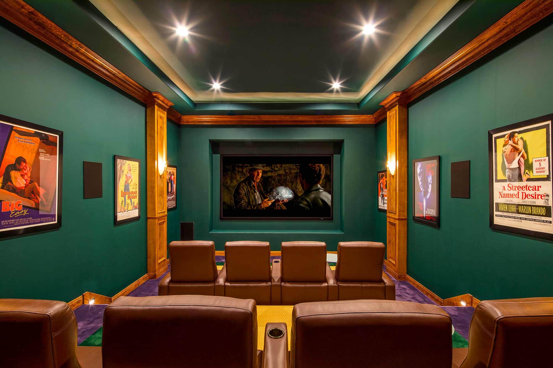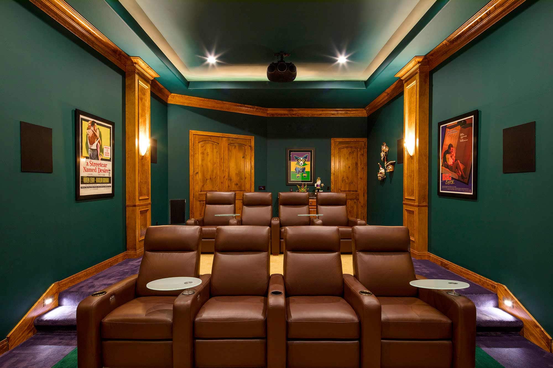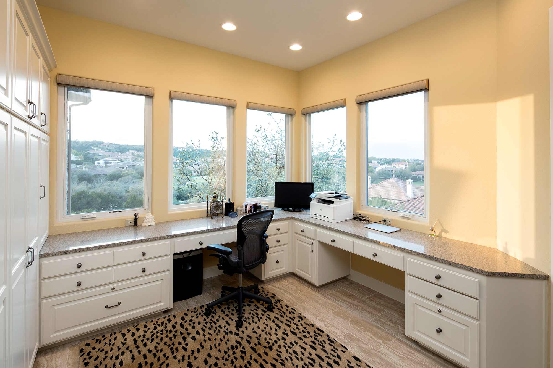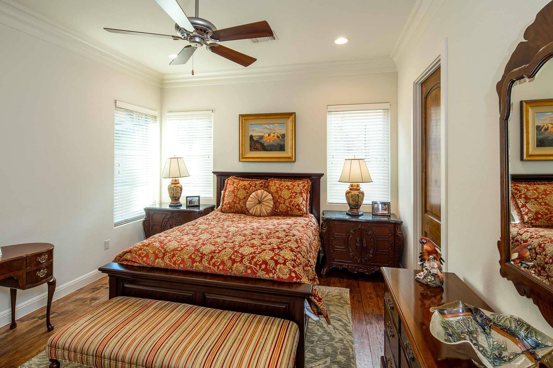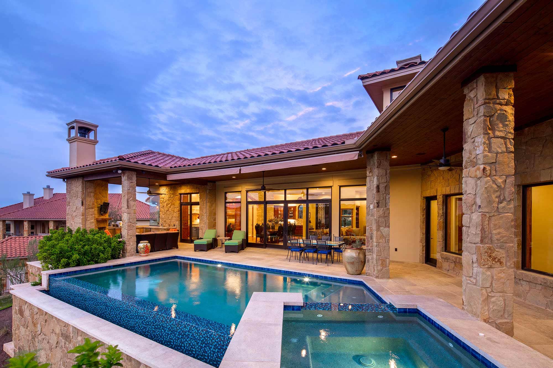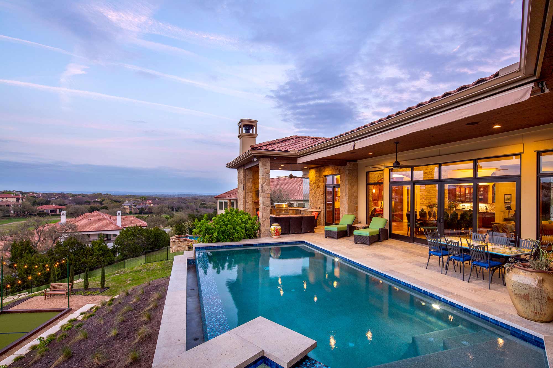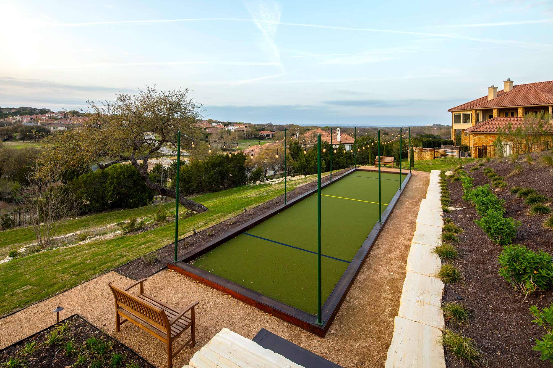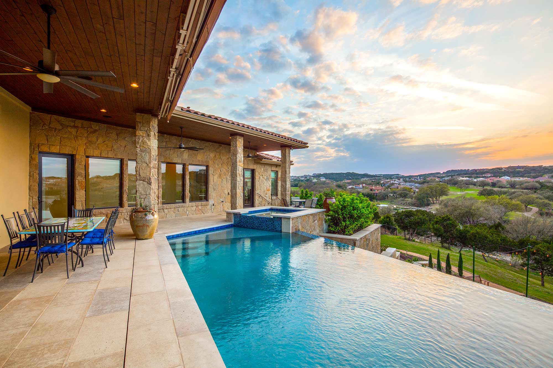About This Home
Location: Lakeway, TX
Indoor: 4,675 S.F. Air Conditioned
Outdoor Living: 1,535 S.F.
Outdoor Covered: 957 S.F.
Bedrooms: 4
Bathrooms: 4.5
Stories: 2
Garages: 3
Features: Wet Bar, Home Theater, 2 Pantries, Guest Suite
Outdoor: Negative Edge Pool, Spa, Summer Kitchen, Outdoor Living Area with Fireplace
A wonderful open layout that takes advantage of a seamless transition from inside the home to the deep covered outdoor living space.
Rustic elements combine with bright clean colors and an open design to create a warm and inviting home with beautiful living spaces both inside and out. This home is positioned to take advantage of the views afforded by being located on a hill, while maximizing the lot to provide a large covered outdoor living space, complete with a negative-edge pool and spa, an outdoor living area with fireplace and summer kitchen, and a Bocce ball court on the lower level of the yard. The home features a beautiful living area with separate sitting space, fireplace and large wet bar. A stunning kitchen is complete with built-in live edge wood dining table and a large walk-in pantry. The oversized master suite is located off the theater down a long gallery and includes access to the covered terrace, a large master bath with walk-in shower and a huge master closet. The home also includes a guest suite with close access to the second, 1-car garage, a large utility room, second pantry and office off the 2-car garage and two more bedroom suites and a loft upstairs.
View the Floorplans
(Click image to open a scalable/printable version of the floorplan)

