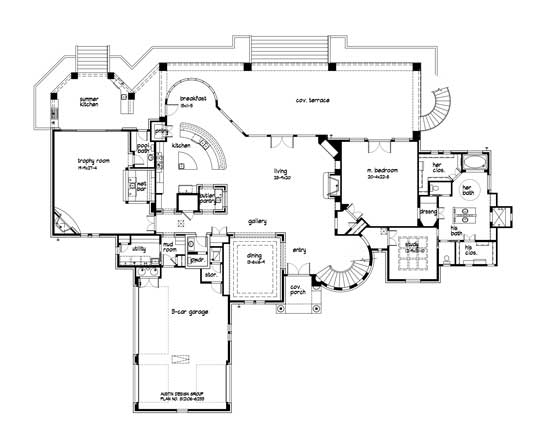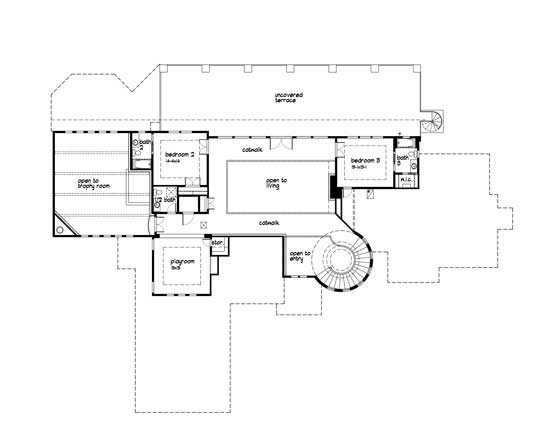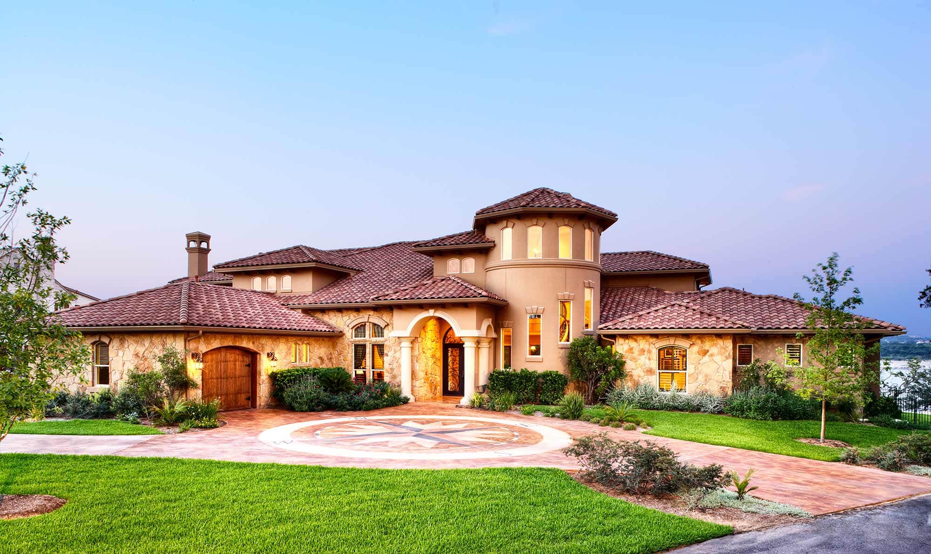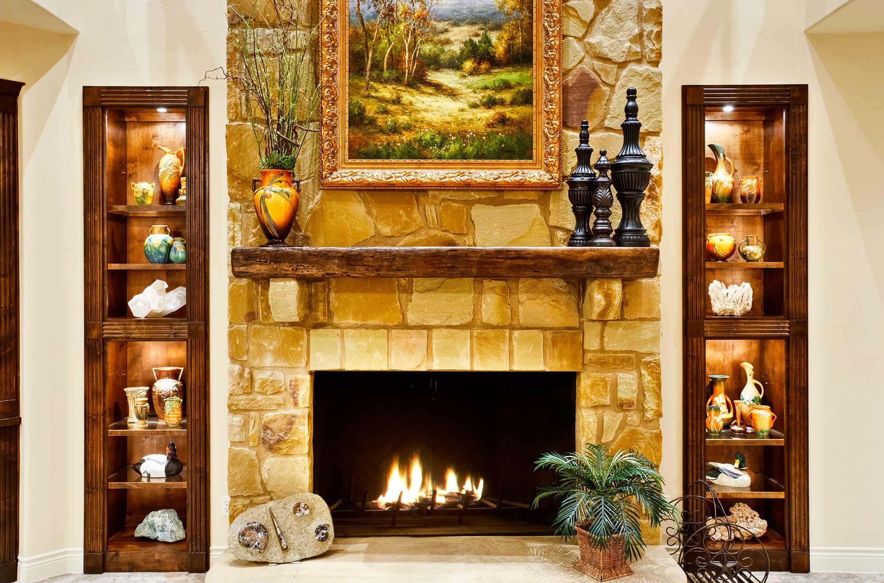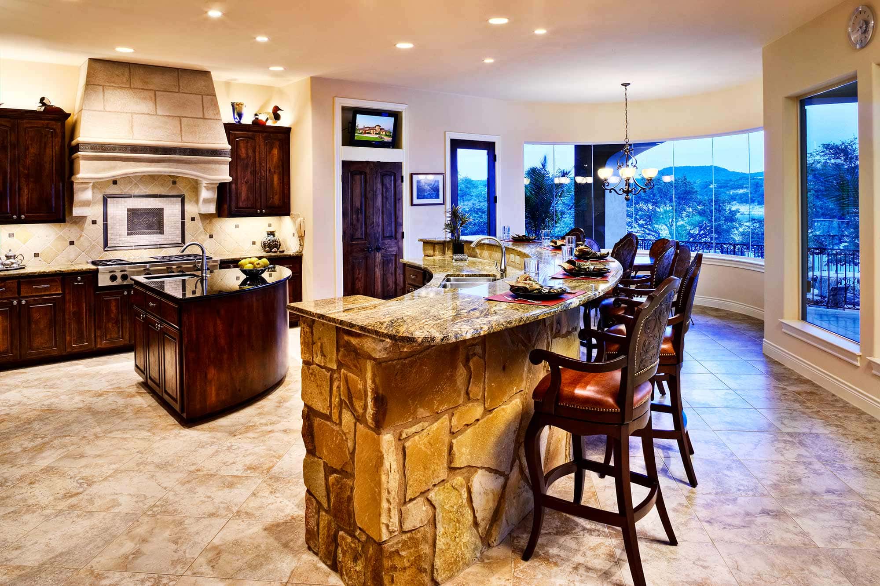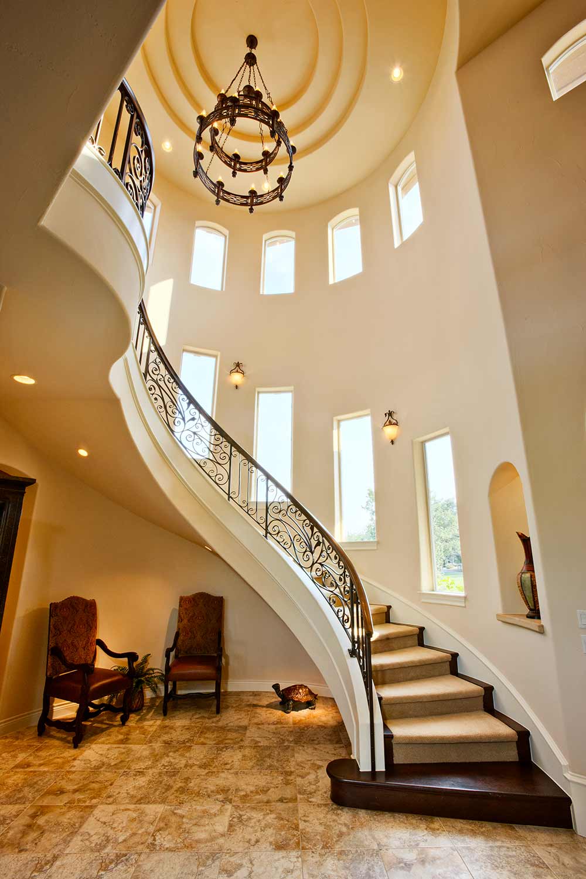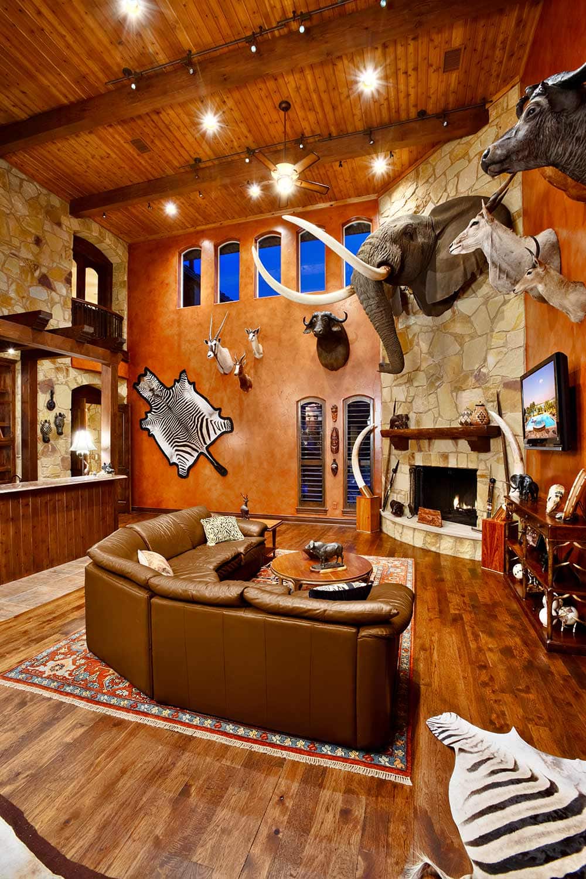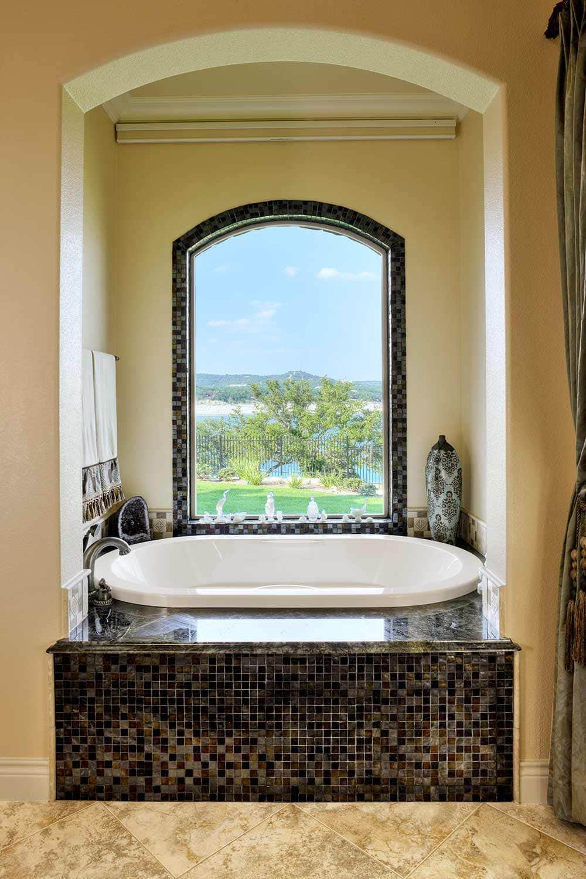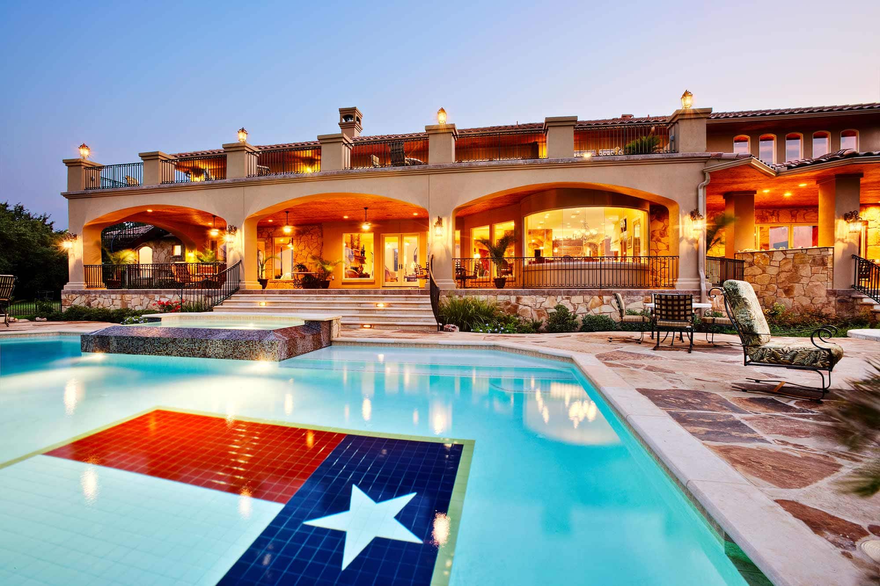About This Home
Location: Hill Country
Indoor: 6,234 S.F. Air Conditioned
Outdoor Living: 7,312 S.F.
Outdoor Covered: 1,625 S.F.
Bedrooms: 4
Bathrooms: 4
Stories: 2
Garages: 3
Features: Spiral Staircase, Trophy Room with Fireplace and Wet Bar, Butler’s Pantry with Wet Bar, Expansive Master Suite, Catwalk around Living Room
Outdoor: Negative Edge Pool, Spa, Large Summer Kitchen, Covered Terrace on Ground Floor, Uncovered Terrace Above
Hill Country Home with Wide Open Views.
Spacious, open custom plan with 2-story ceilings in the Living Room. Trophy Room with Wet Bar and Fireplace. Elegant Master Suite. Expansive Covered Outdoor Living Space down and a large, uncovered Terrace up – both take excellent advantage of views.
View the Floorplans
(Click image to open a scalable/printable version of the floorplan)

