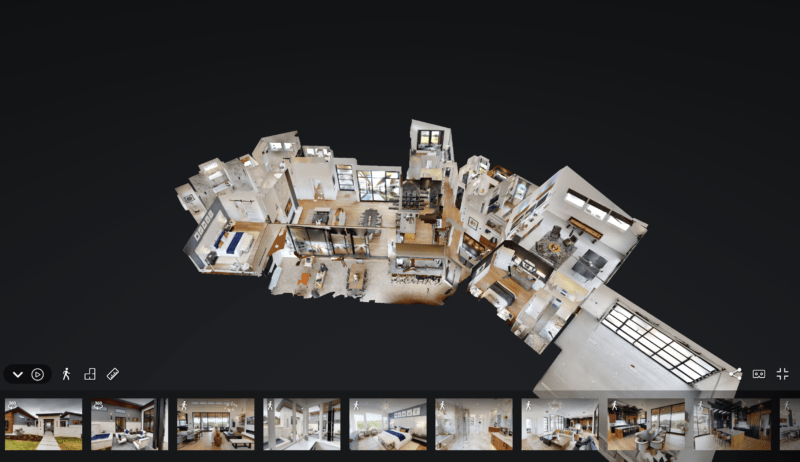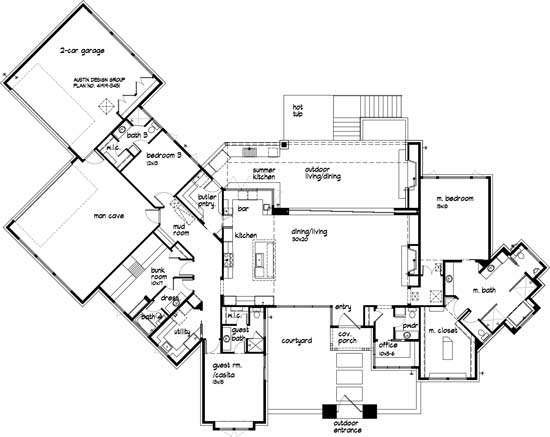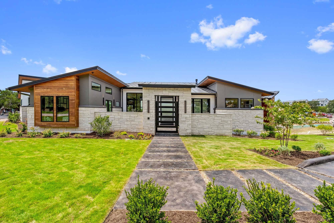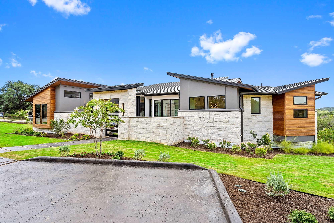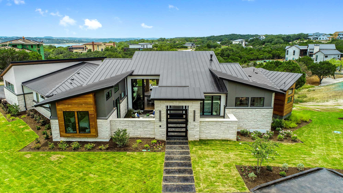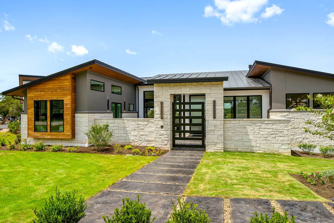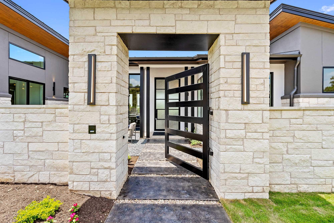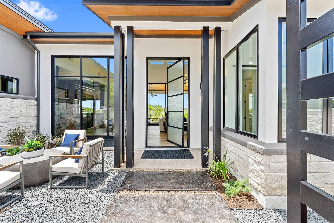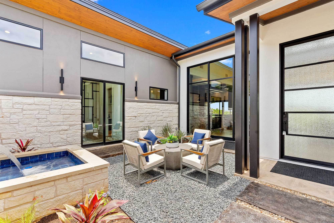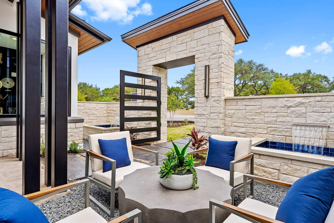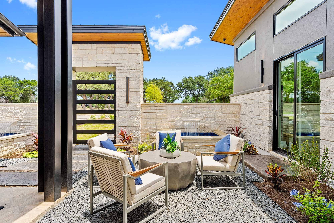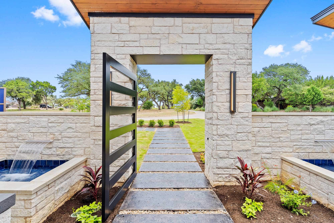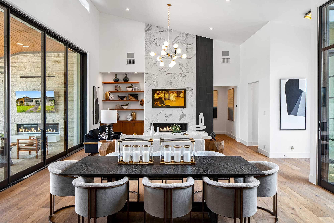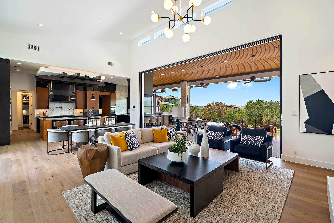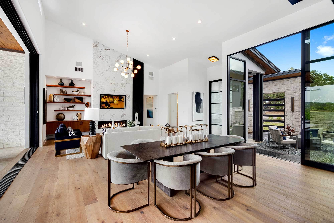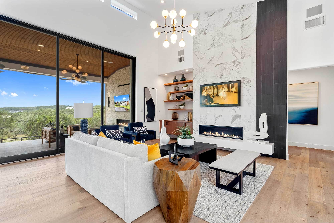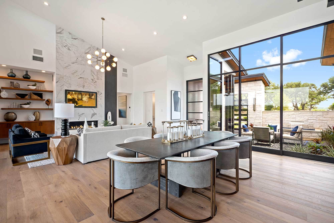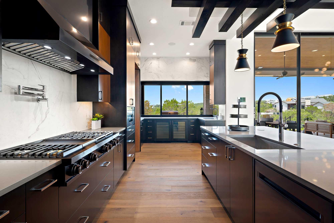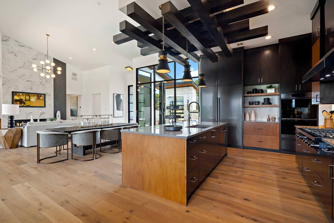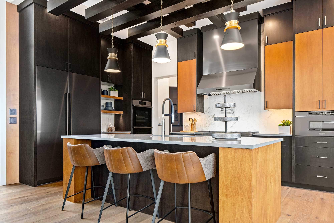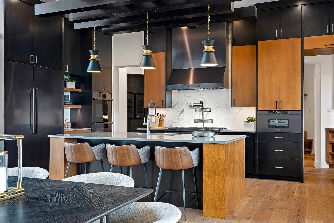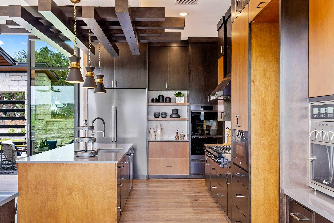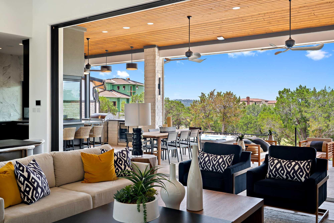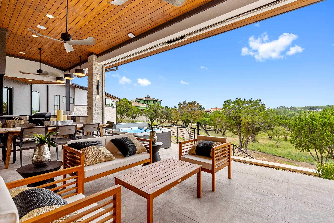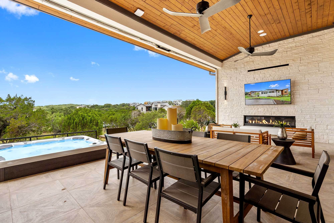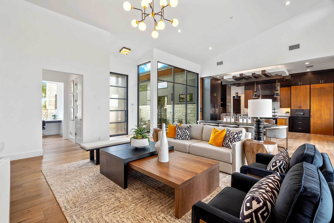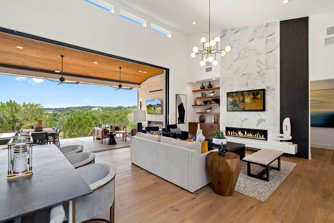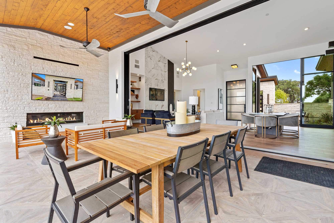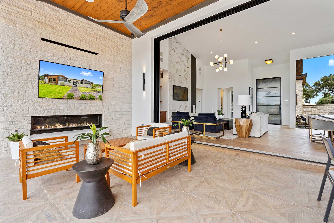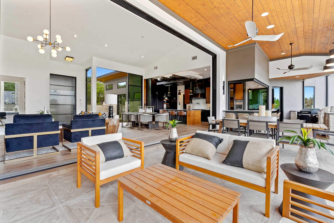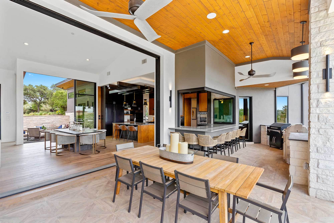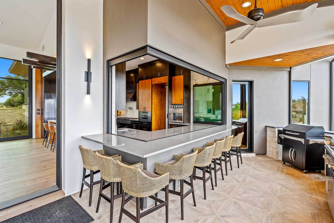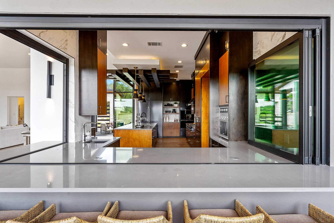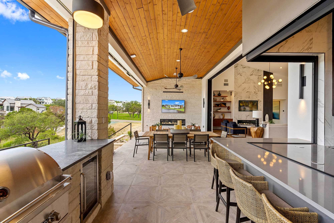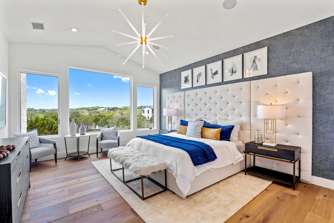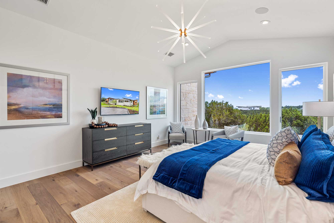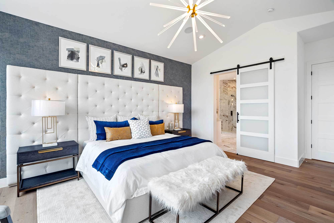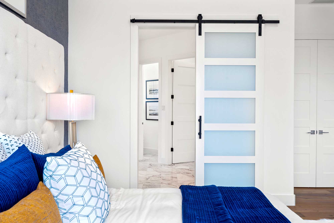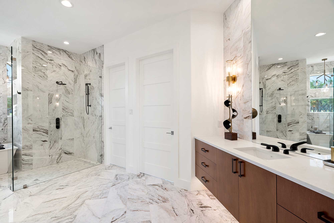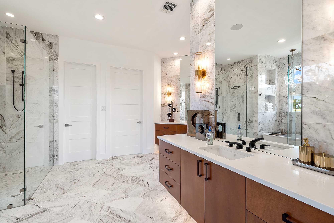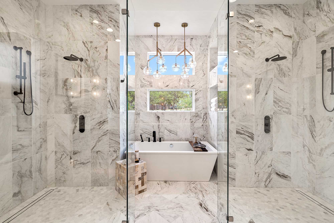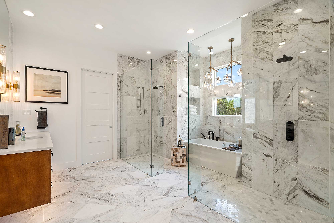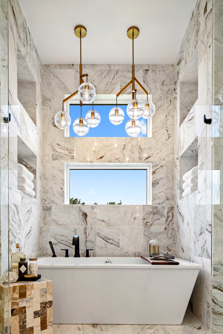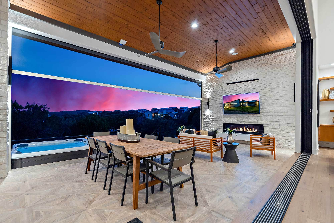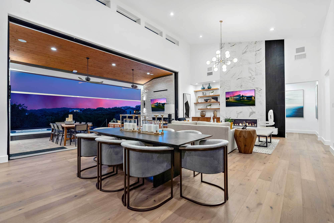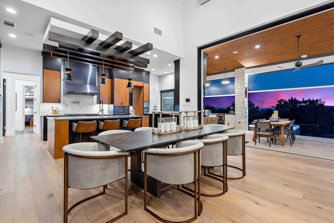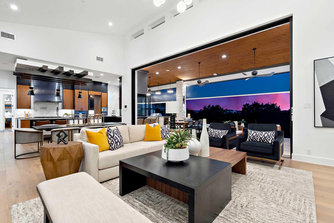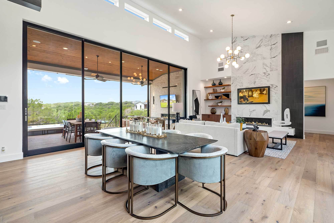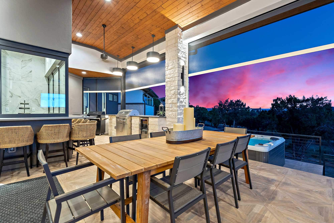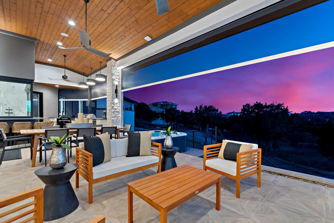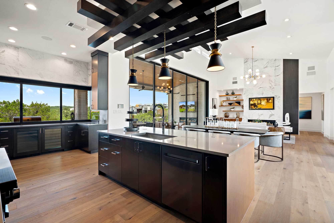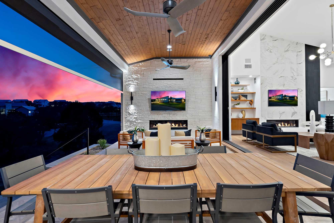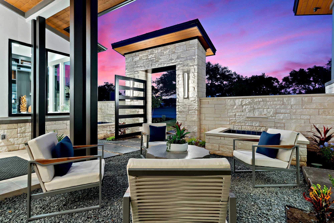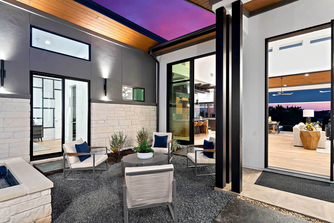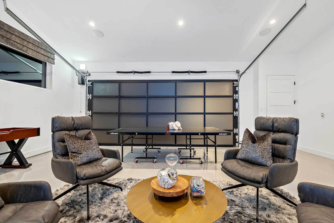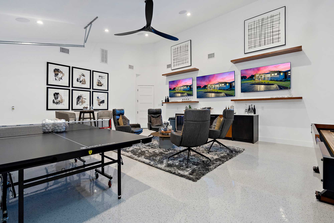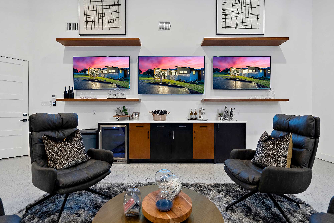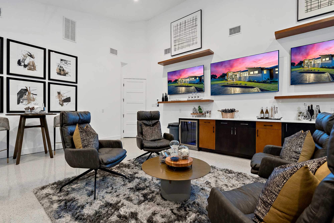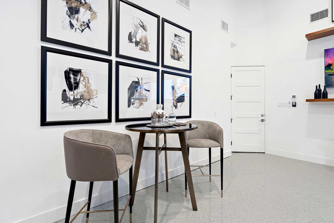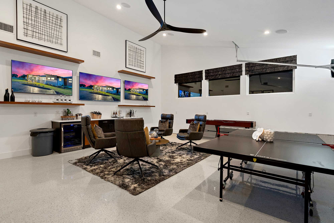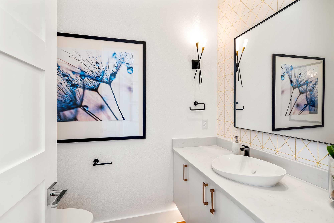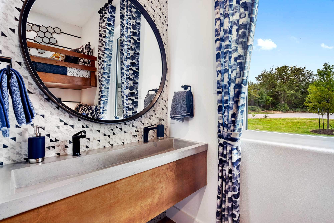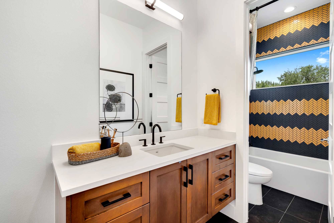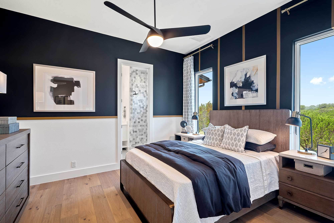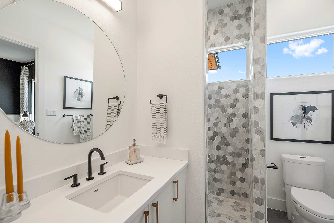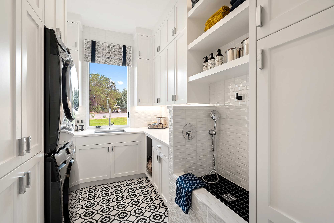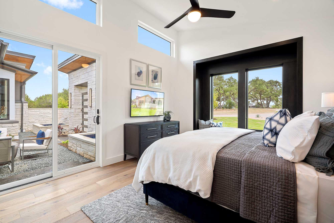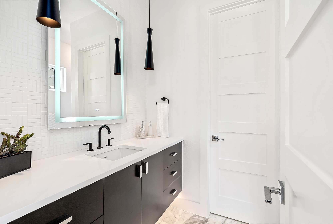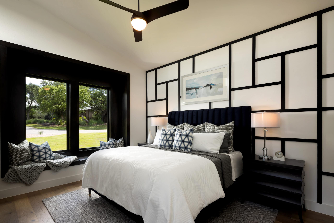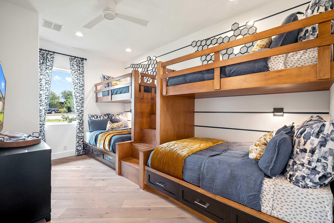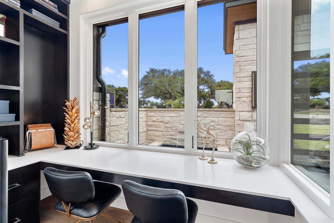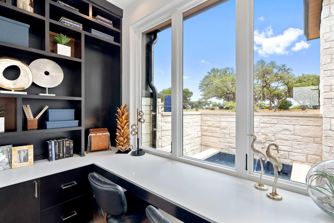Take a Virtual Tour
About This Home
Location: The Reserve on Lake Travis
Indoor: 4,178 S.F. Air Conditioned
Outdoor Living: 1,341 S.F.
Outdoor Covered: 707 S.F.
Bedrooms: 4
Bathrooms: 4.5
Stories: 1
Garages: 2
Features: Retractable Glass Wall in Living Area, Guest Casita, Hidden Butler Pantry, Wet Bar off Kitchen, Bunk Room, Man Cave in 2nd Garage
Outdoor: Outdoor Living/Dining Area with Fireplace, Hot Tub, Summer Kitchen, Front Courtyard
This stunning home was featured in the Parade of Homes 2020 at The Reserve in Lake Travis!
This modern one-story 4,178 s.f. foot plan includes a 637 s.f. climate controlled garage with built-in cabinetry to be used as a luxury lounge, and is an entertainer’s dream home that features a compelling design aesthetic. The heart of the home is the kitchen and bar area that is a functional work horse and entertaining hub opening to the outdoor living. Here on the lake, outdoor living is a lifestyle and this design brings the comforts of home to the outdoors and offers beautiful spaces for relaxing with family and friends. The summer kitchen is the perfect spot to prepare meals and drinks and unwind while socializing, watching TV, hot tubbing or warming by the fireplace. With the ever-changing culture of connectivity and remote working, the home office has been developed as a more valued room in the household. It provides a balance of function and design for maximum productivity, but also provides a peaceful serenity through the wall of windows that face the courtyard. We achieve a natural modern aesthetic through wood, glass, and stone materials, showcasing their durability and permanence. The sliding retractable doors and bi-fold windows connect you with nature by offering spectacular views of the Texas Hill Country. Bring family and friends in and treat them to luxurious guest spaces where they can rest and recharge peacefully. The private guest bath and casita is open to the calming, serene views of greenery and the sounds of water in the courtyard. The large owners’ suite offers hill country views and an elegant master bath with separate vanity space and showers. This home sits on a beautiful site in The Reserve at Lake Travis that offers residents exceptional amenities including a floating marina, a lazy river, swim park & private clubhouse through the Cypress Club Membership.
View the Floorplan
(Click image to open a scalable/printable version of the floorplan)
Unique Feature!
This home features a unique retractable glass panel window that wraps around the 90 degree corner to unite the indoor and outdoor bar areas.

