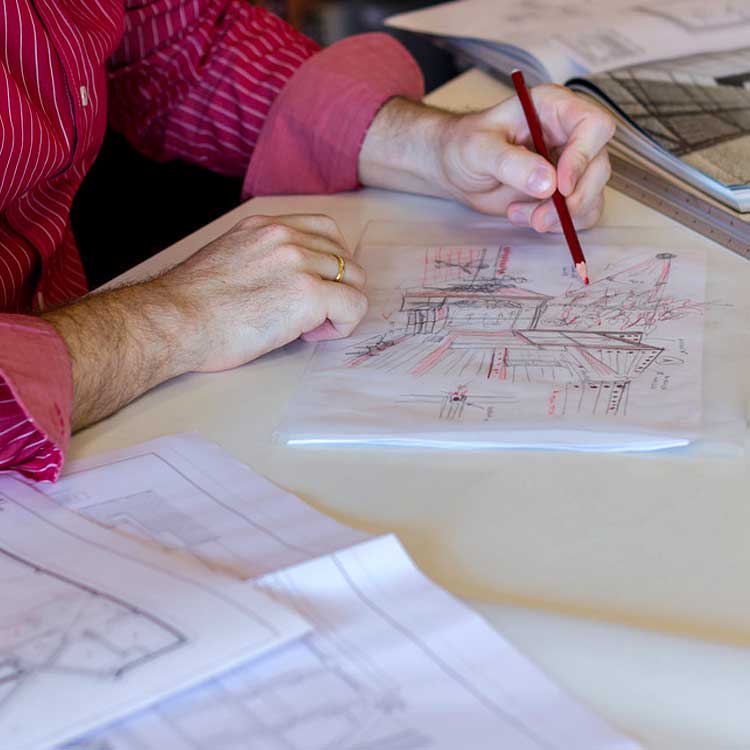The Conceptual Plan is a 1:10 scale drawing with the initial dimensions of the home layout on the selected home site. When the Conceptual Plan is ready:
- First, the Client reviews the initial layout.
- Then the Client meets with Sterling to discuss layout / changes.
- Sterling will then return any revisions to the Architect / Designer.

