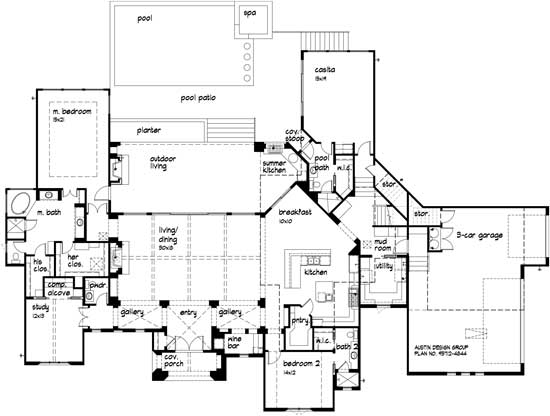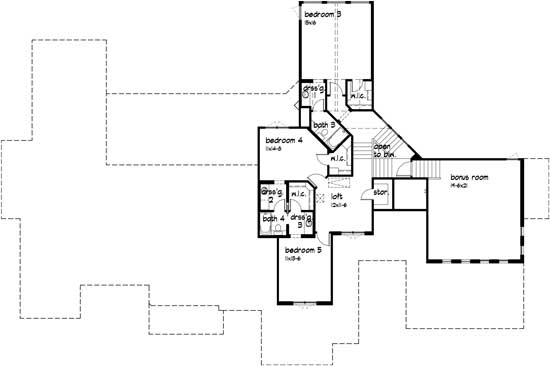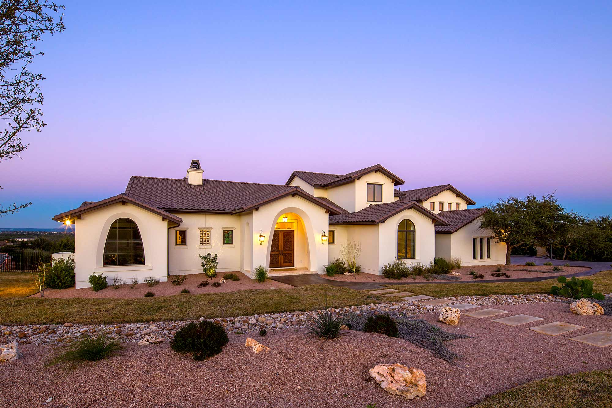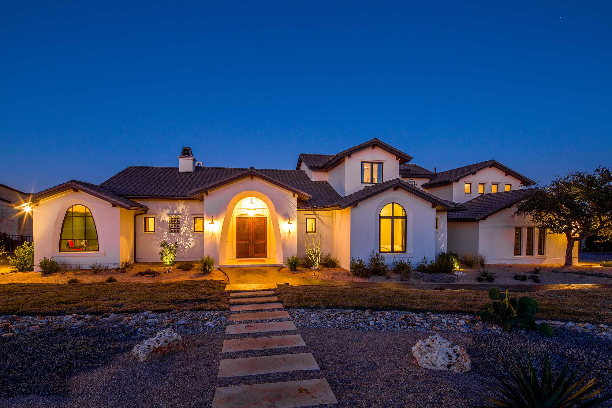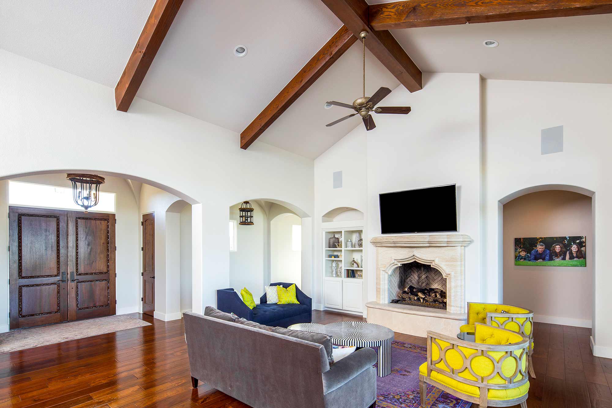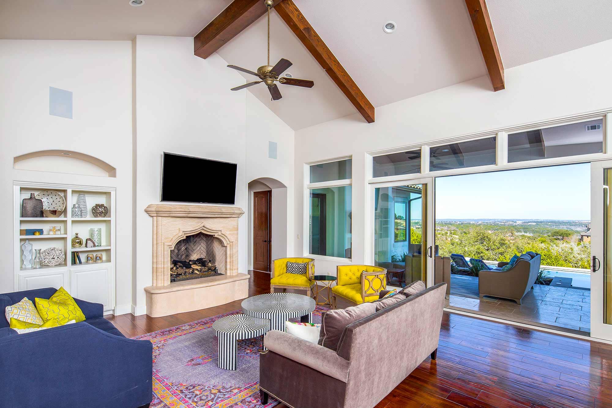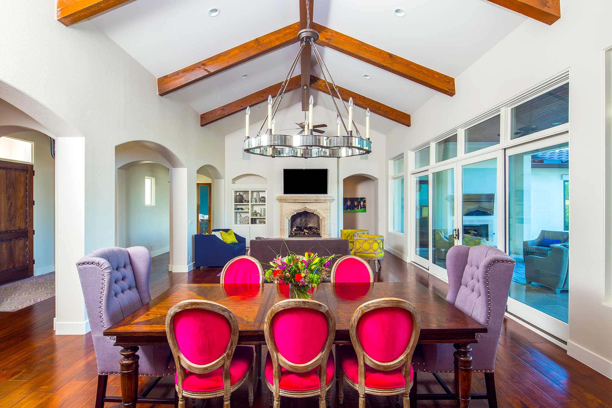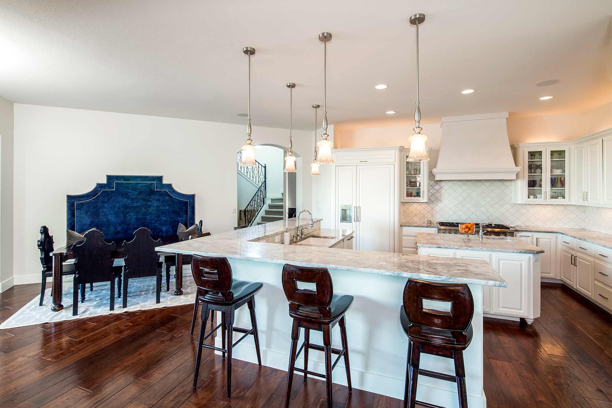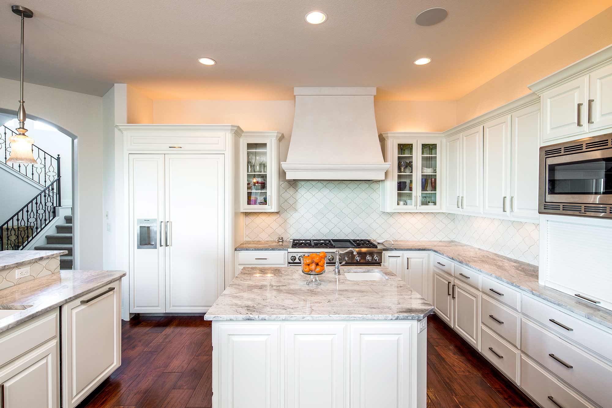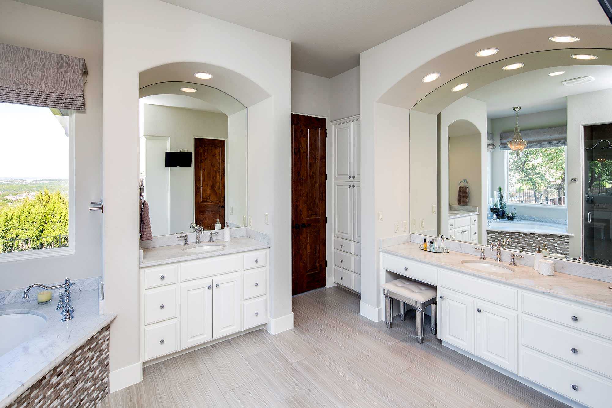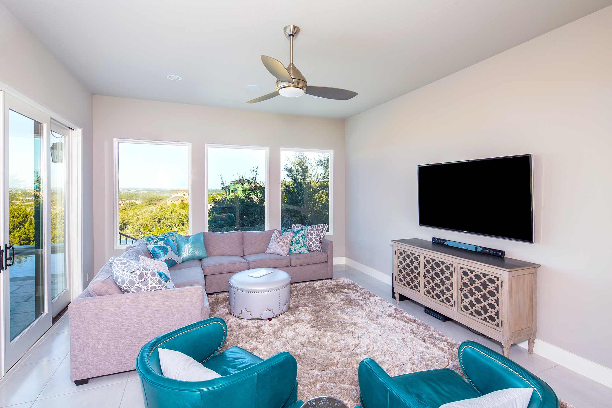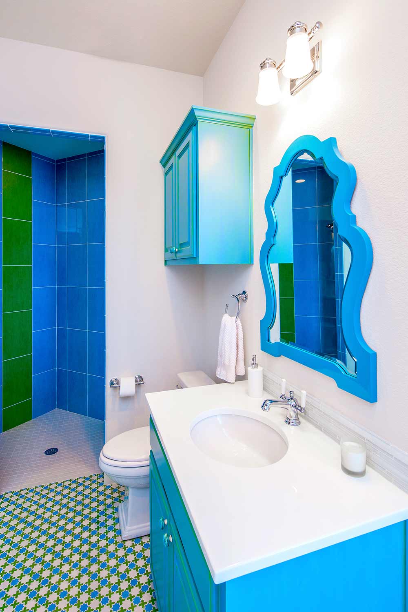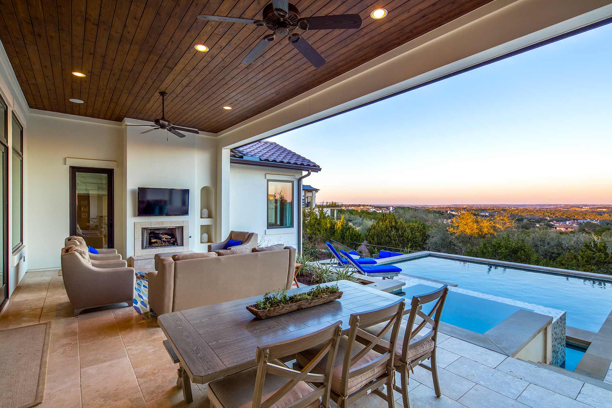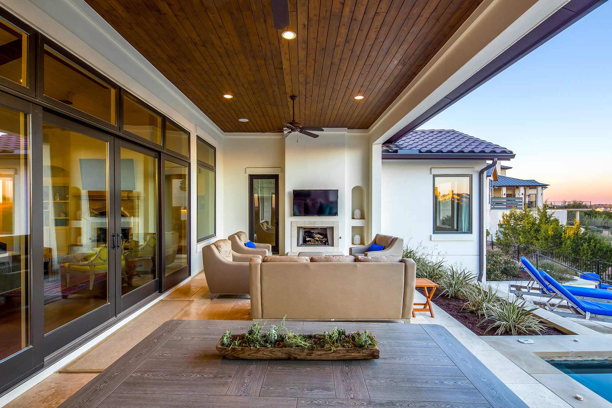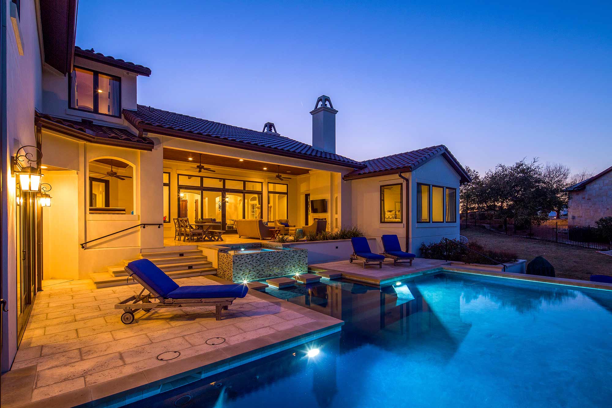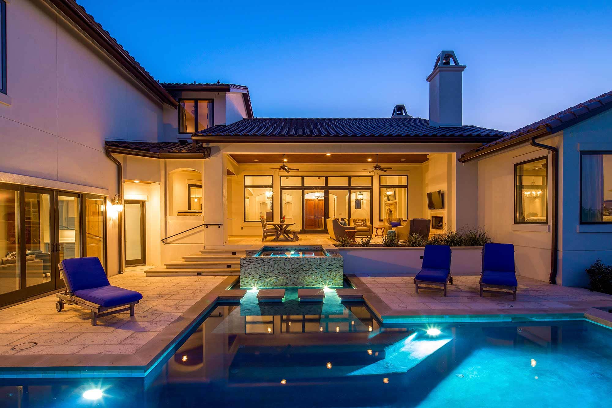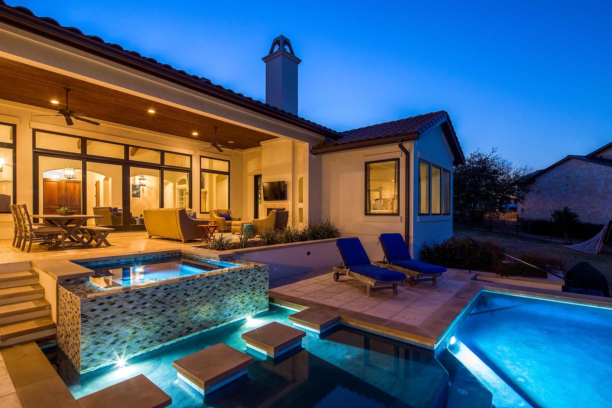About This Home
Location: Spanish Oaks
Indoor: 4,844 S.F. Air Conditioned
Outdoor Living: 1,703 S.F.
Outdoor Covered: 624 S.F.
Bedrooms: 6
Bathrooms: 5.5
Stories: 2
Garages: 3
Features: Entry Gallery, Wine Bar, Casita, Study with Computer Alcove, Bonus Room
Outdoor: Outdoor Living/Dining Area with Fireplace and Summer Kitchen, Pool Patio, Pool, Spa
A delightful home that appeals to everyone!
This home has a large open living/dining area that opens to a covered outdoor living space with summer kitchen and spa and pool below. It has a large kitchen, breakfast room, wine bar, study, master and 2nd bedroom downstairs, along with a separate casita for guests. Upstairs includes 3 bedrooms, a loft and bonus room.
View the Floorplans
(Click image to open a scalable/printable version of the floorplan)

