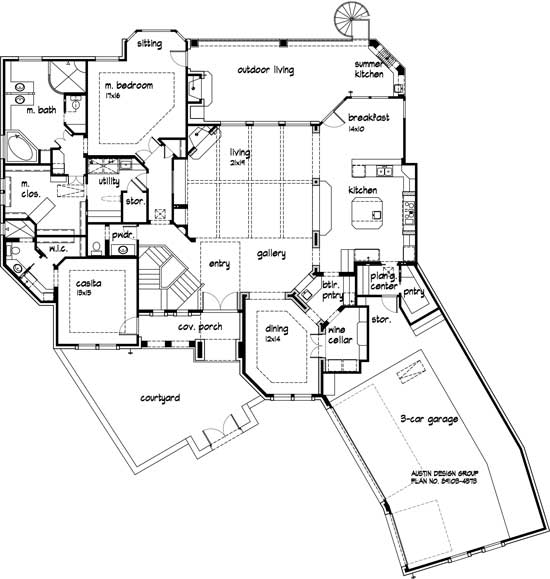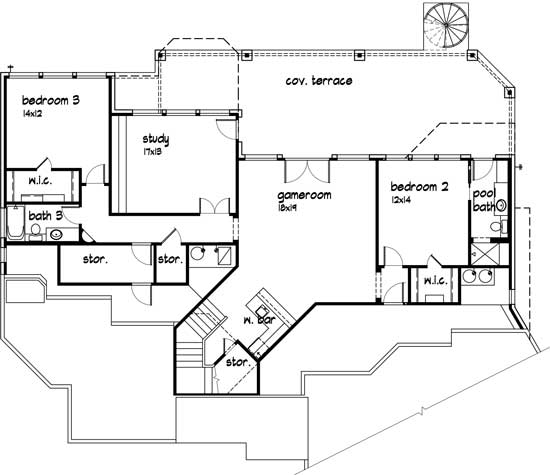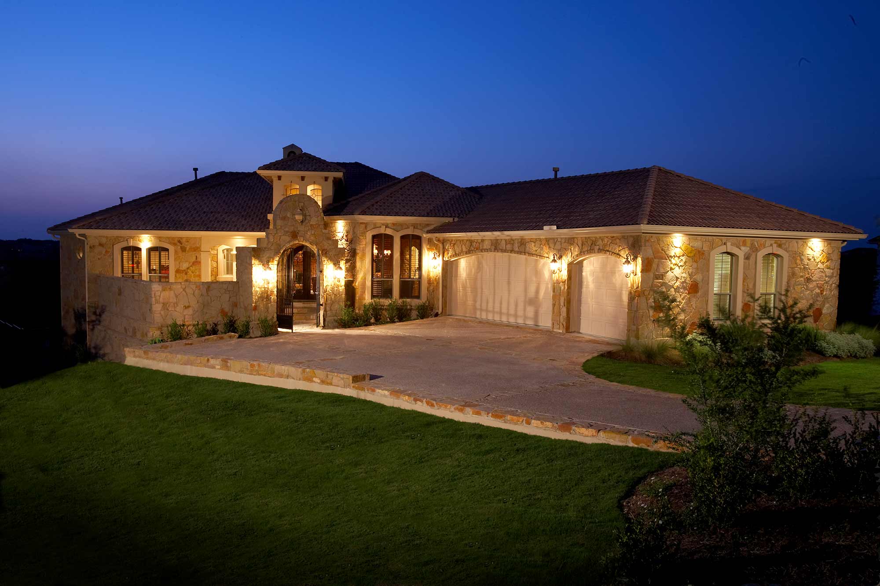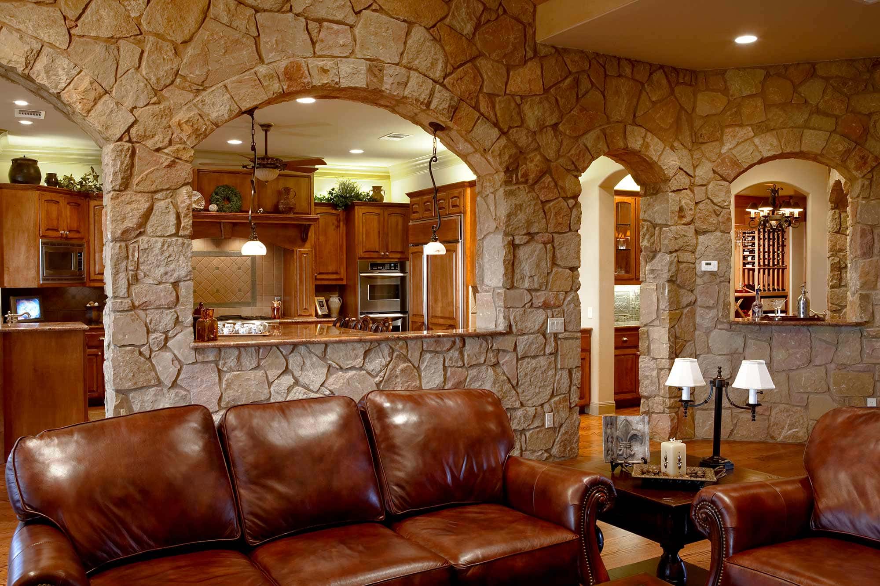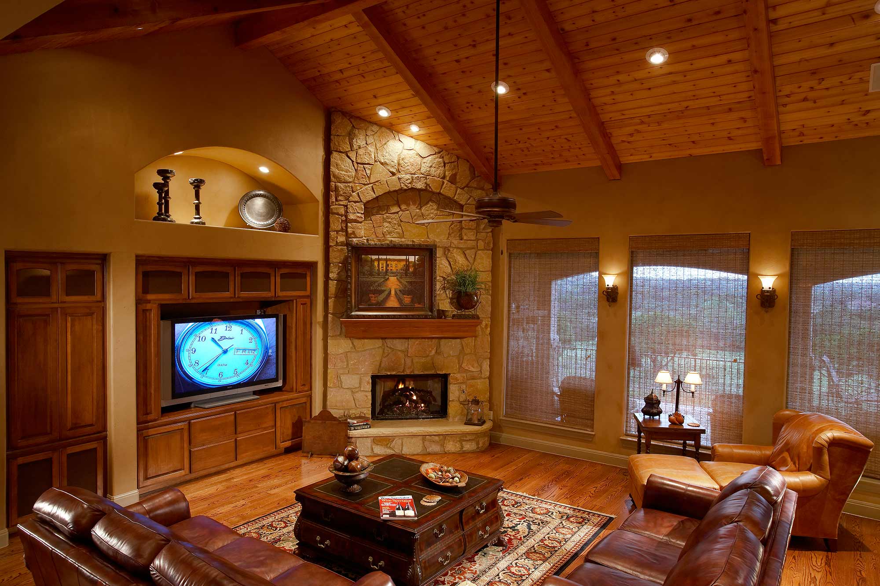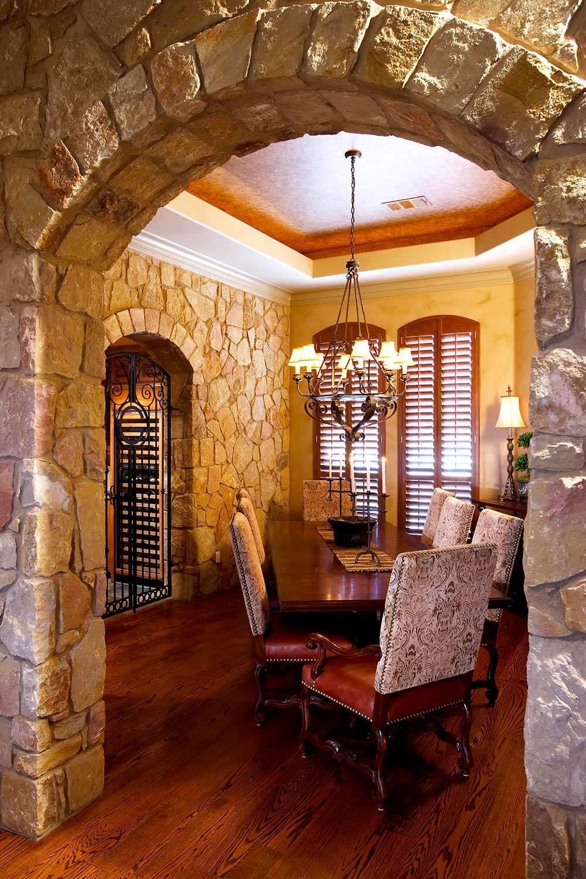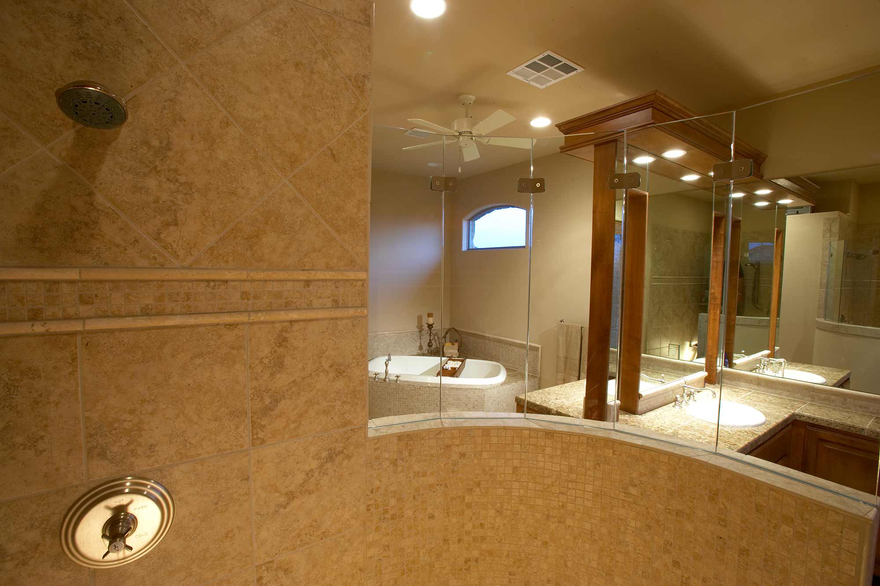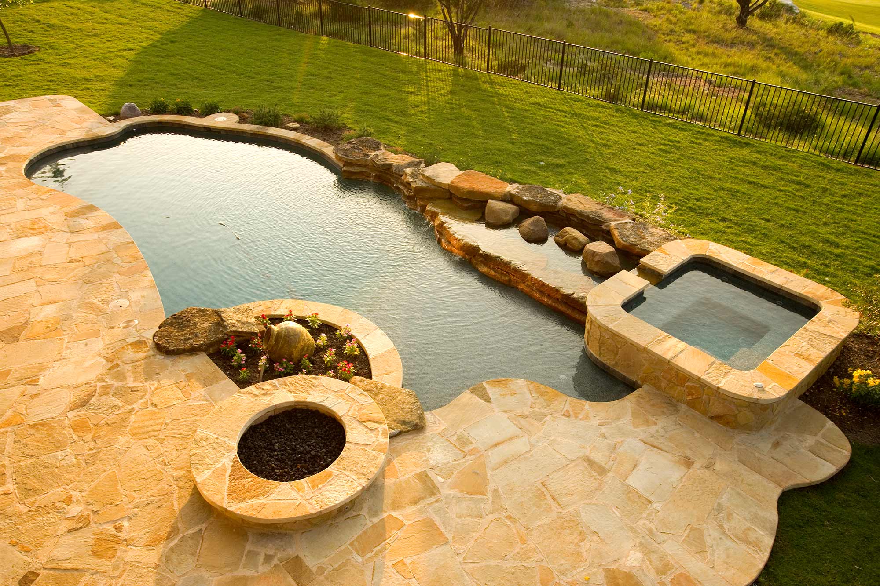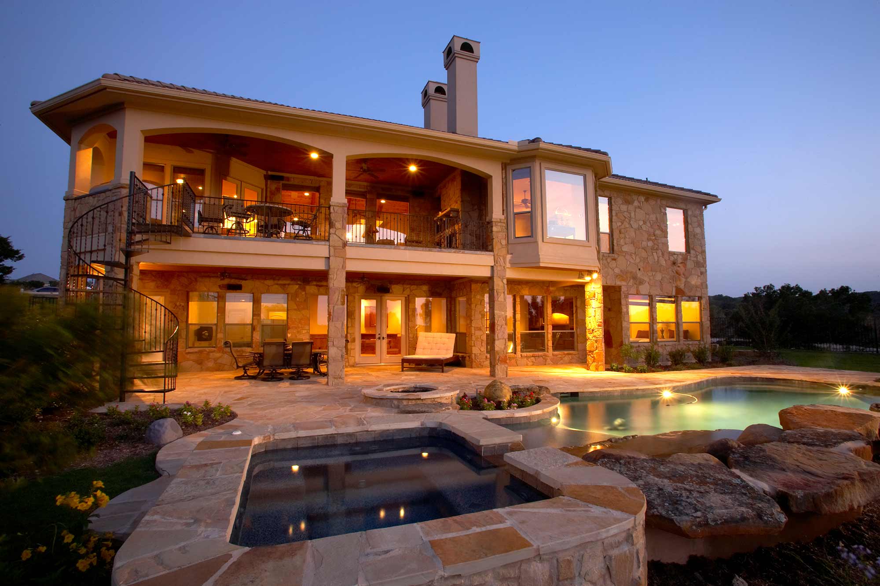About This Home
Location: Flintrock Falls
Indoor: 4,610 S.F. Air Conditioned
Outdoor Living: 2,666 S.F.
Outdoor Living: 1,180 S.F.
Bedrooms: 4
Bathrooms: 4.5
Stories: 2
Garages: 4
Features: Wine Cellar, Pantry with Planning Center, Gameroom with Wet Bar, Sitting Area in Master, Casita
Outdoor: Courtyard, Pool and Spa, Summer Kitchen, Outdoor Spiral Staircase, Outdoor Living with Fireplace
Cozy Mediterranean style home on golf course designed to maximize views and outdoor living.
3 bedroom home w/casita (guesthouse) and study that could be used as a bedroom and 4 1/2 baths. Delightful dining room w/wine room to the side. Open kitchen/breakfast/living area to outdoor living area. Lower level features gameroom w/wet bar and secondary bedrooms overlooking pool area and golf course.
View the Floorplans
(Click image to open a scalable/printable version of the floorplan)

