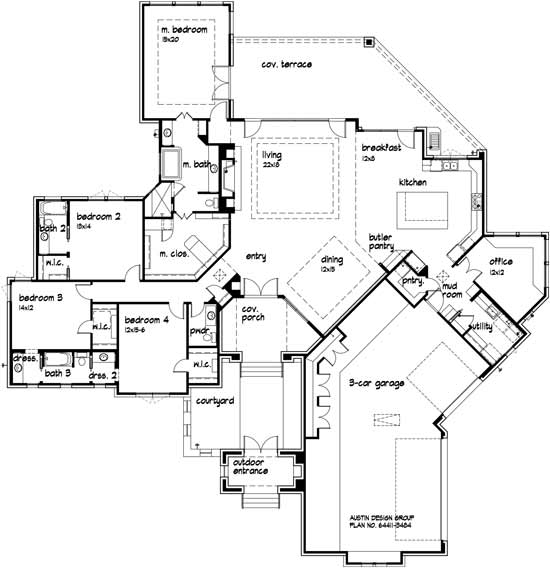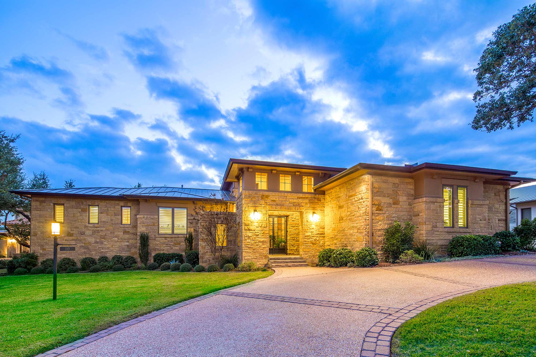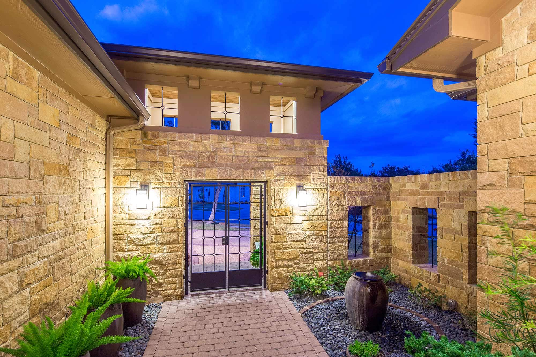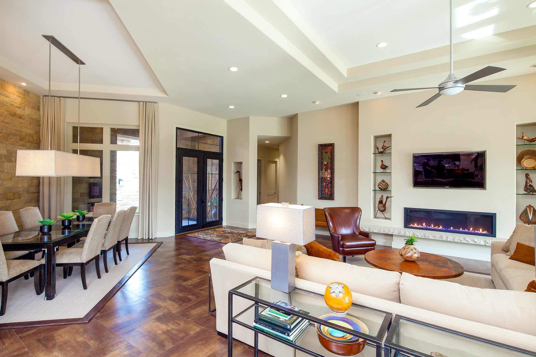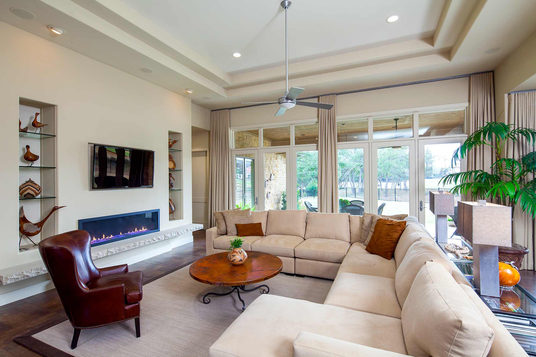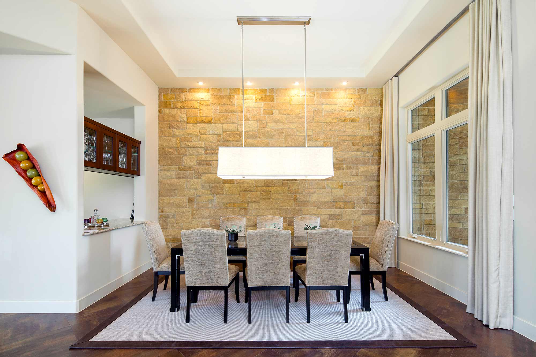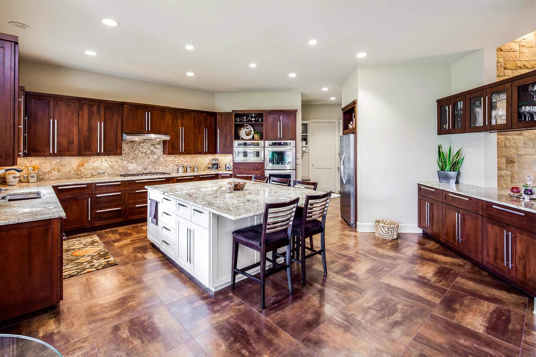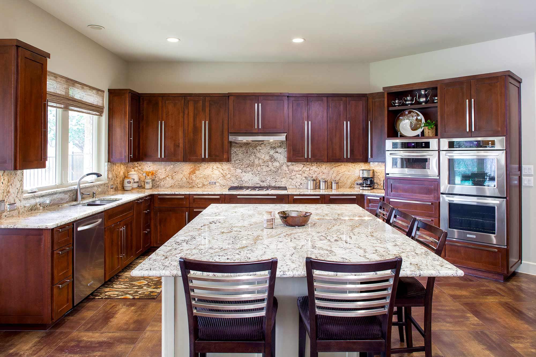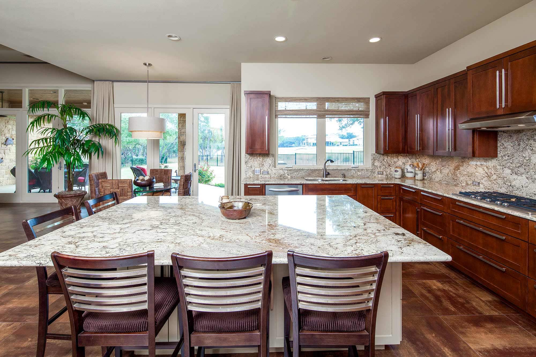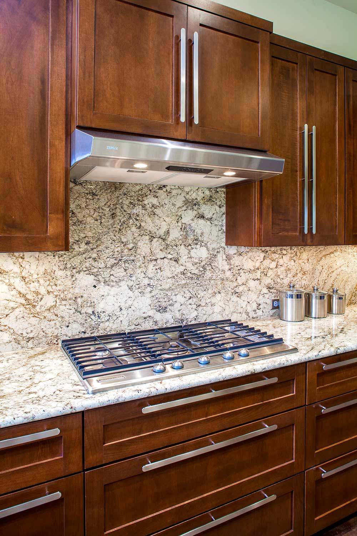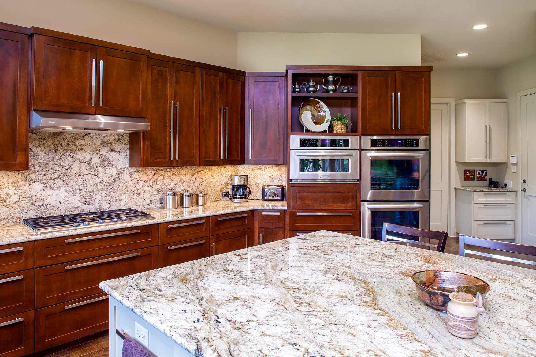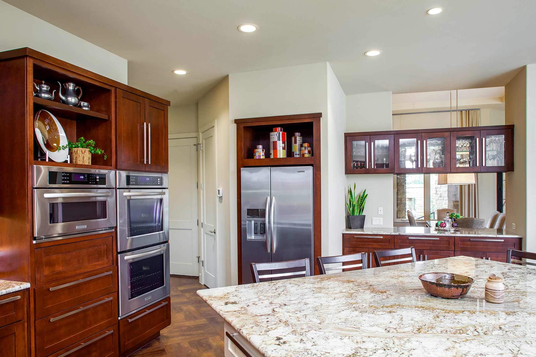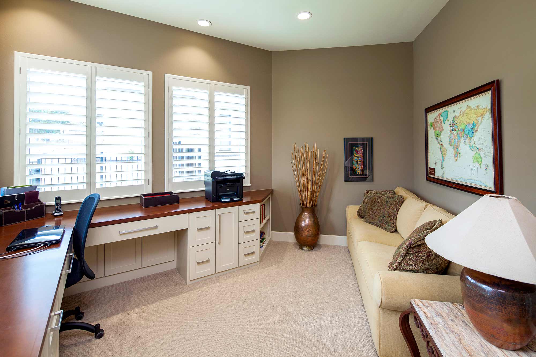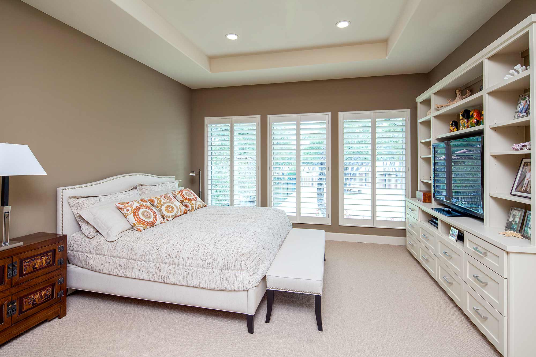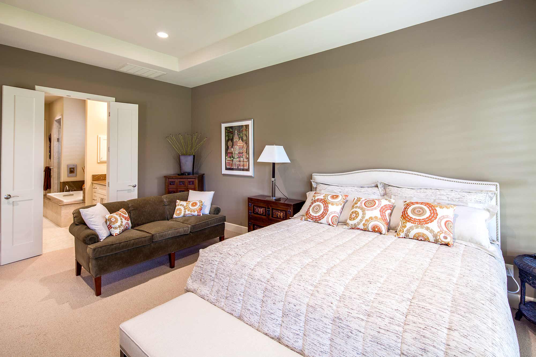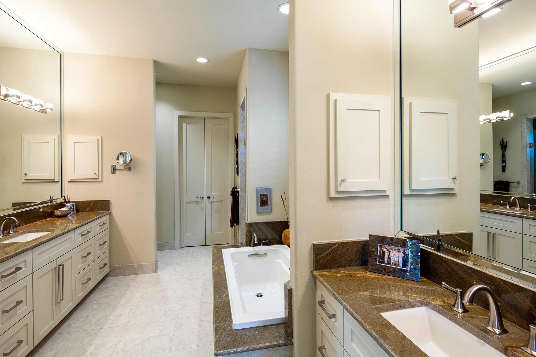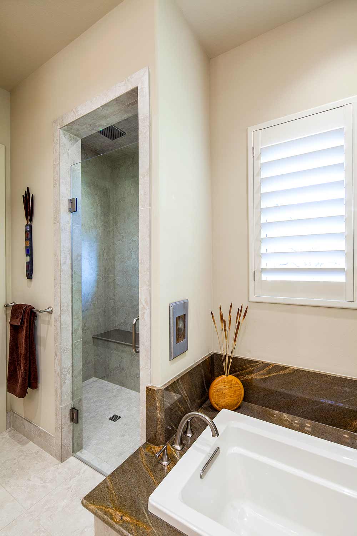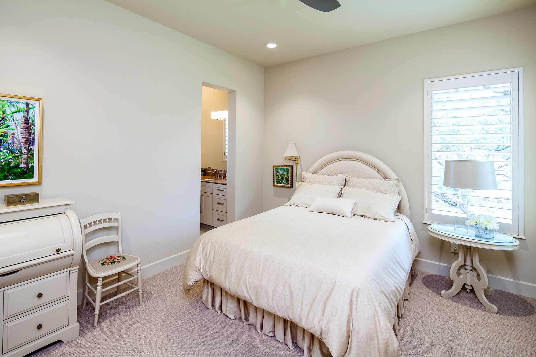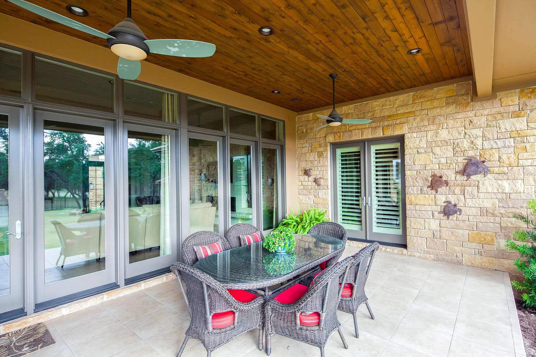About This Home
Location: Flintrock Falls
Indoor: 3,484 S.F. Air Conditioned
Outdoor Covered: 584 S.F.
Bedrooms: 4
Bathrooms: 4.5
Stories: 1
Garages: 3
Features: Open Floorplan, Golf Course Views, Oversized Kitchen Island That Doubles as a Gathering/Dining Area, Unique Study with Golf Course Views
Outdoor: Beautiful Entry Courtyard, Covered Terrace with Golf Course Views
Contemporary design with an open layout that maximizes space and offers stunning views of the golf course.
This home features a unique study with views, an open courtyard, large covered terrace and modern kitchen and living areas that combine the rich accents of Hill Country materials with clean, modern lines.
View the Floorplan
(Click image to open a scalable/printable version of the floorplan)

