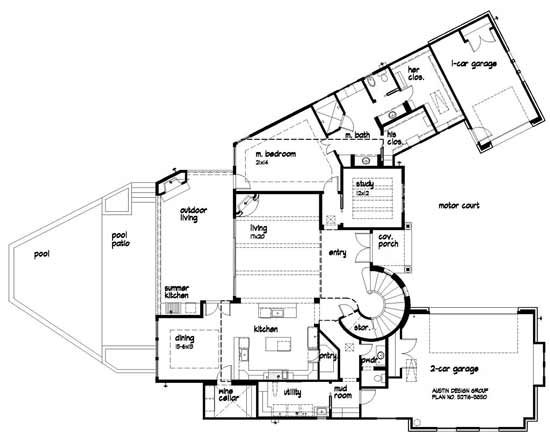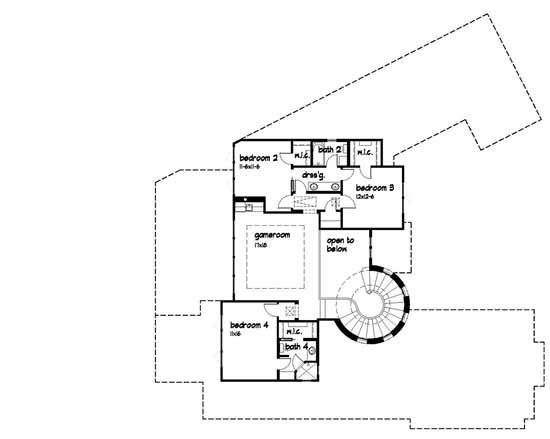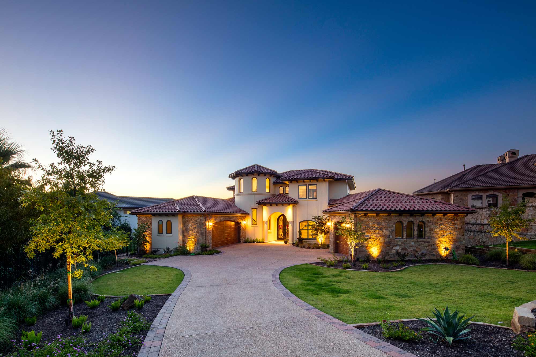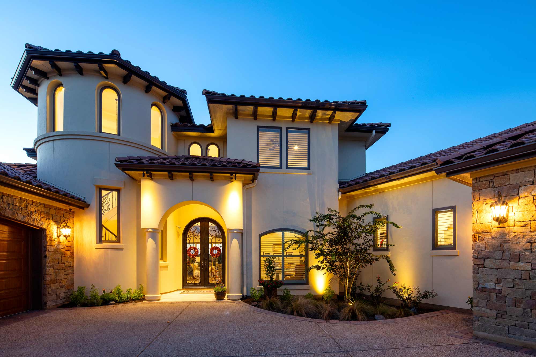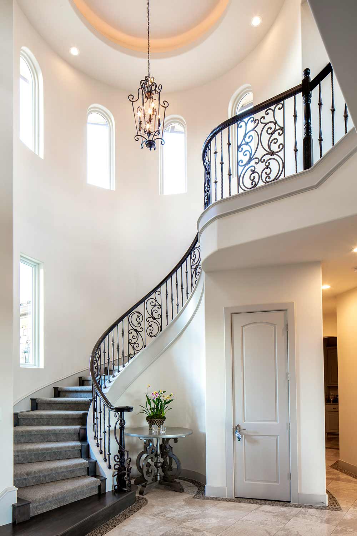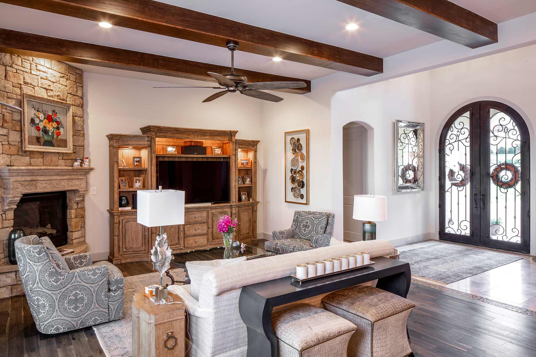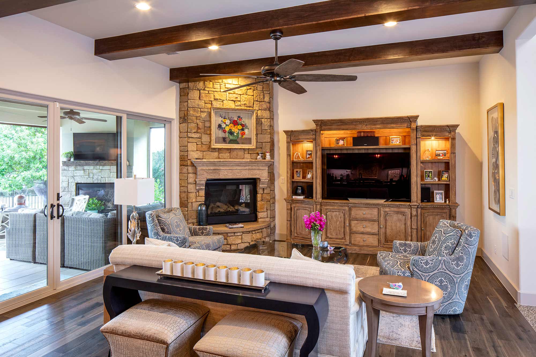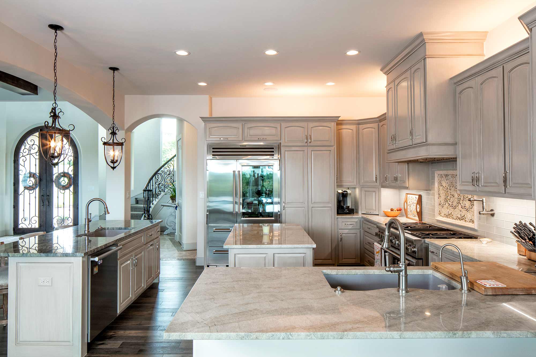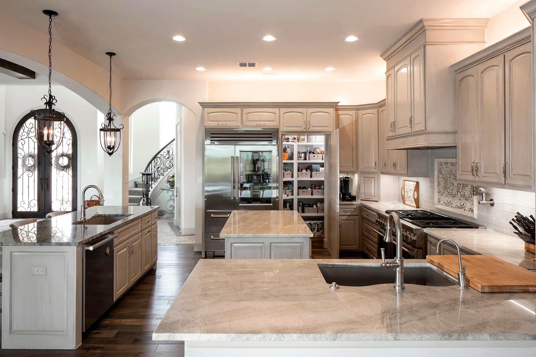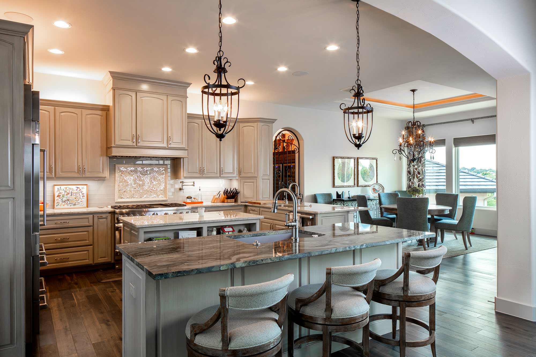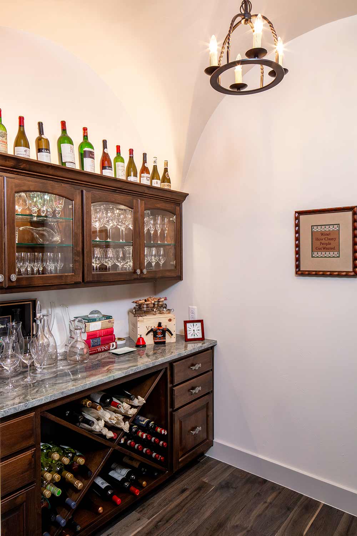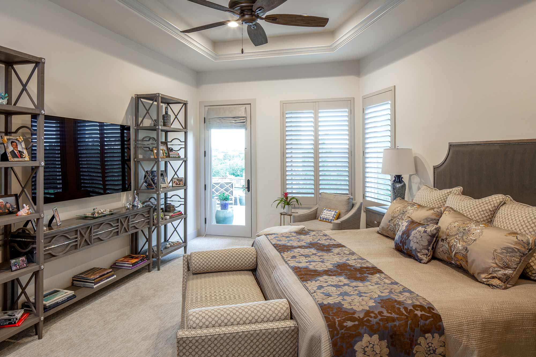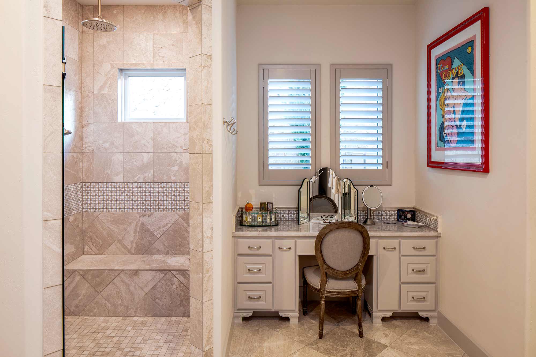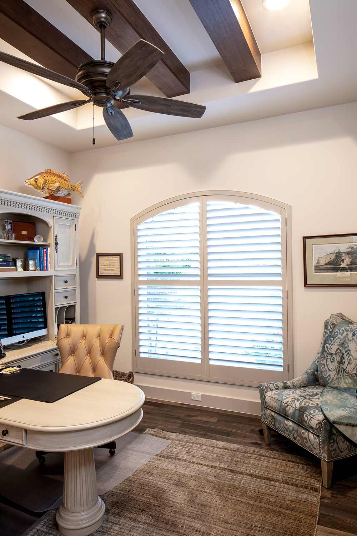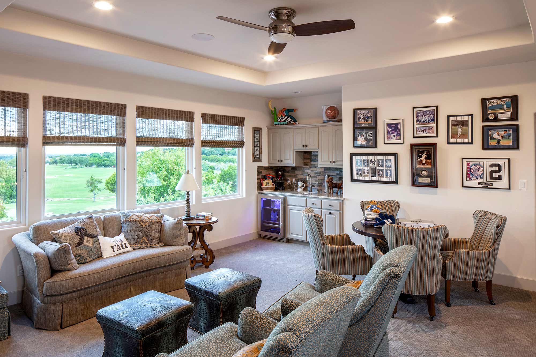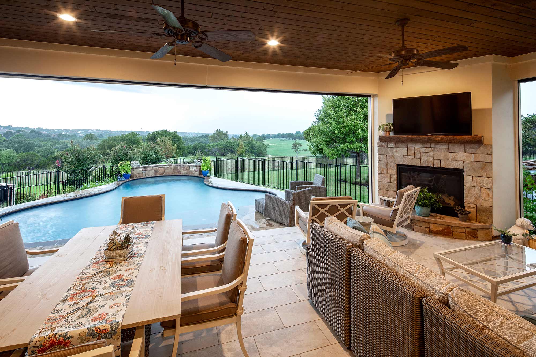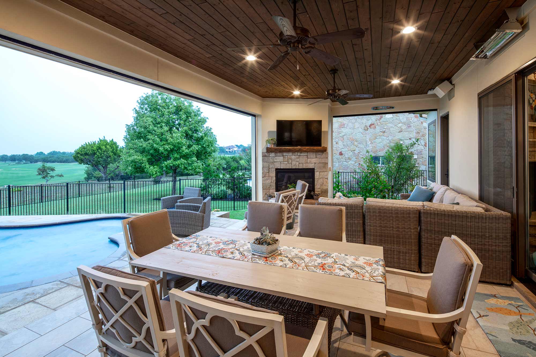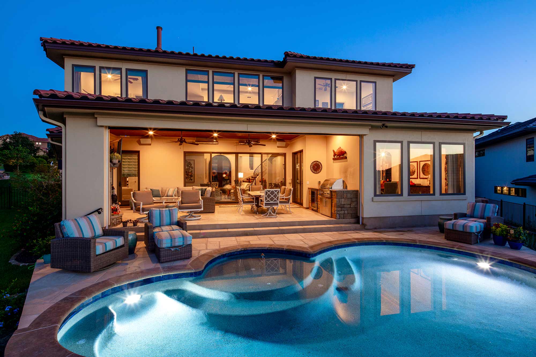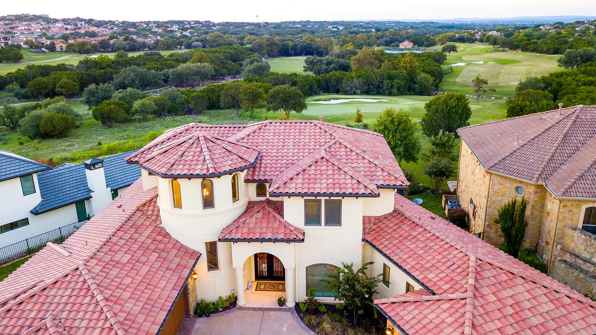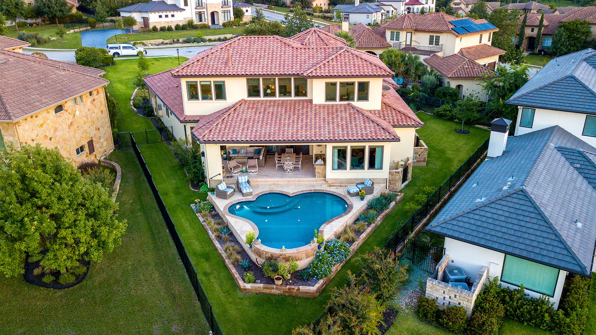About This Home
Location: Flintrock Falls
Indoor: 3,850 S.F. Air Conditioned
Outdoor Living: 1,137 S.F.
Outdoor Covered: 512 S.F.
Bedrooms: 4
Bathrooms: 3.5
Stories: 2
Garages: 3
Features: His and Her Study, Wine Room, Stunning Spiral Staircase
Outdoor: Pool with Waterfall, Summer Kitchen, Retractable Screen for Outdoor Living
Beautiful Mediterranean home with modern touches. This home was designed specifically to fit on this lot and take full advantage of the views!
Upon entry, you see straight through the home to the golf course, with a beautiful circular staircase to the left; a wine cellar off of the dining room, a large pantry off the kitchen and a private study with convenient access to the large master suite. An open living/dining & kitchen concept is great for entertaining. Upstairs is a gameroom and three bedrooms w/baths. The house is complete with a wonderful outdoor living space including an outdoor kitchen and pool.
View the Floorplans
(Click image to open a scalable/printable version of the floorplan)

